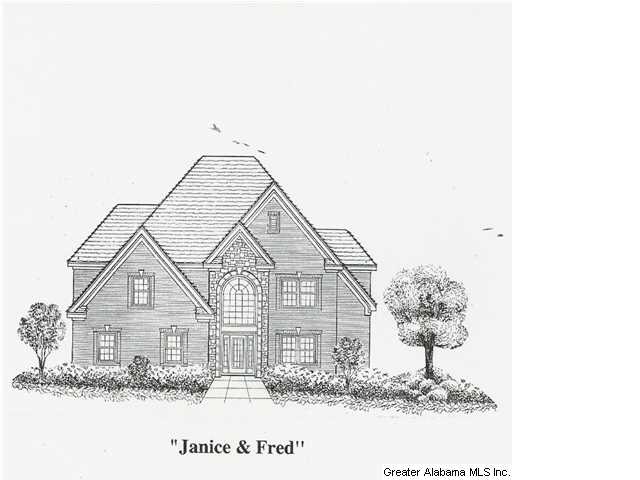
608 Ridge View Trail Pelham, AL 35124
Estimated Value: $587,000 - $812,000
Highlights
- New Construction
- Cathedral Ceiling
- Main Floor Primary Bedroom
- Pelham Ridge Elementary School Rated A-
- Wood Flooring
- Hydromassage or Jetted Bathtub
About This Home
As of September 2014Comps Only Open Floor Plan, featuring a Great Room, Dining, Kitchen with Breakfast bar, breakfast room, master bedroom, master bath, walk in closet, second bedroom on main level, full bath, large laundry and huge pantry, elevator, with storm room, all brick home, three car garage with tons of storage, handicap accessible throughout, with hardwoods on main level, den, bonus room, carpet in two bedrooms upstairs, tile in baths. Price does not include elevator, only 3 sides brick, hardwoods up.
Last Agent to Sell the Property
Alabama Classic Realty License #82843 Listed on: 09/18/2014
Home Details
Home Type
- Single Family
Est. Annual Taxes
- $4,463
Year Built
- 2014
Lot Details
- Interior Lot
- Sprinkler System
- Few Trees
HOA Fees
- $21 Monthly HOA Fees
Parking
- 3 Car Attached Garage
- Garage on Main Level
- Side Facing Garage
- Driveway
Home Design
- Slab Foundation
Interior Spaces
- 1.5-Story Property
- Elevator
- Crown Molding
- Smooth Ceilings
- Cathedral Ceiling
- Ceiling Fan
- Recessed Lighting
- Marble Fireplace
- Gas Fireplace
- Double Pane Windows
- Great Room with Fireplace
- Dining Room
- Den
- Bonus Room
- Play Room
- Screened Porch
- Pull Down Stairs to Attic
- Home Security System
Kitchen
- Breakfast Bar
- Double Oven
- Electric Oven
- Gas Cooktop
- Stove
- Built-In Microwave
- Dishwasher
- ENERGY STAR Qualified Appliances
- Solid Surface Countertops
- Disposal
Flooring
- Wood
- Carpet
- Tile
Bedrooms and Bathrooms
- 4 Bedrooms
- Primary Bedroom on Main
- Walk-In Closet
- 3 Full Bathrooms
- Split Vanities
- Hydromassage or Jetted Bathtub
- Bathtub and Shower Combination in Primary Bathroom
- Separate Shower
- Linen Closet In Bathroom
Laundry
- Laundry Room
- Laundry on main level
- Sink Near Laundry
- Washer and Electric Dryer Hookup
Utilities
- Forced Air Heating and Cooling System
- Two Heating Systems
- Programmable Thermostat
- Underground Utilities
- Gas Water Heater
Additional Features
- Patio
- In Flood Plain
Listing and Financial Details
- Assessor Parcel Number 14-2-03-4-001-020.000
Ownership History
Purchase Details
Home Financials for this Owner
Home Financials are based on the most recent Mortgage that was taken out on this home.Similar Homes in the area
Home Values in the Area
Average Home Value in this Area
Purchase History
| Date | Buyer | Sale Price | Title Company |
|---|---|---|---|
| Reed M Janice | $39,900 | None Available |
Property History
| Date | Event | Price | Change | Sq Ft Price |
|---|---|---|---|---|
| 09/23/2014 09/23/14 | Sold | $323,352 | -0.1% | -- |
| 09/23/2014 09/23/14 | Pending | -- | -- | -- |
| 09/18/2014 09/18/14 | For Sale | $323,572 | -- | -- |
Tax History Compared to Growth
Tax History
| Year | Tax Paid | Tax Assessment Tax Assessment Total Assessment is a certain percentage of the fair market value that is determined by local assessors to be the total taxable value of land and additions on the property. | Land | Improvement |
|---|---|---|---|---|
| 2024 | $4,463 | $76,940 | $0 | $0 |
| 2023 | -- | $70,720 | $0 | $0 |
| 2022 | $0 | $64,100 | $0 | $0 |
| 2021 | $0 | $59,160 | $0 | $0 |
| 2020 | $0 | $57,300 | $0 | $0 |
| 2019 | $0 | $54,900 | $0 | $0 |
| 2017 | $0 | $51,960 | $0 | $0 |
| 2015 | $458 | $7,900 | $0 | $0 |
| 2014 | $534 | $9,200 | $0 | $0 |
Agents Affiliated with this Home
-
Deneise Fondren

Seller's Agent in 2014
Deneise Fondren
Alabama Classic Realty
(205) 503-0357
2 in this area
47 Total Sales
Map
Source: Greater Alabama MLS
MLS Number: 610245
APN: 14-2-03-4-001-020-000
- 317 Wild Timber Dr Unit 404
- 316 Wild Timber Dr Unit 428
- 320 Wild Timber Dr Unit 427
- 624 Ridge View Trail Unit 418
- 632 Ridgeview Trail Unit 417
- 132 Wild Timber Pkwy
- 636 Ridgeview Trail Unit 416
- 1118 Grey Oaks Valley
- 1126 Grey Oaks Valley
- 801 Grey Oaks Cove
- 104 Grey Oaks Ct
- 184 Grey Oaks Ct
- 224 Grey Oaks Ct
- 205 Grey Oaks Dr
- 2129 Grey Oaks Terrace
- 237 Grey Oaks Ct
- 2121 Grey Oaks Terrace
- 2092 Grey Oaks Terrace
- 2097 Grey Oaks Terrace
- 2120 Grey Oaks Terrace
- 608 Ridge View Trail Unit 423
- 608 Ridge View Trail
- 612 Ridge View Trail
- 604 Ridge View Trail
- 616 Ridge View Trail
- 609 Ridge View Trail
- 0 Ridgeview Trail
- 423 Ridgeview Trail Unit 423
- 405 Ridgeview Trail Unit 405
- 407 Ridgeview Trail Unit 407
- 411 Ridgeview Trail Unit 411
- 420 Ridgeview Trail Unit 420
- 425 Ridgeview Trail Unit 425
- 600 Ridge View Trail
- 605 Ridge View Trail
- 620 Ridge View Trail Unit 419
- 620 Ridge View Trail
- 617 Ridgeview Trail
- 613 Ridge View Trail
- 324 Wild Timber Dr
