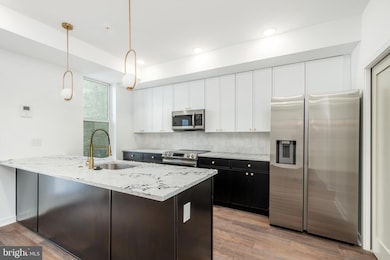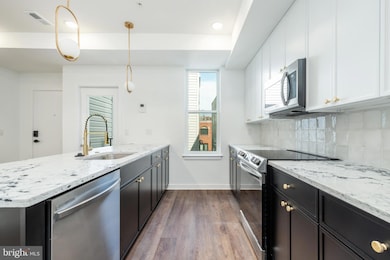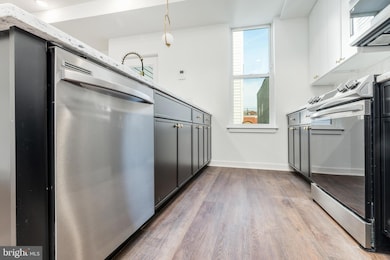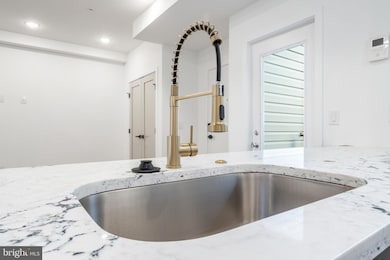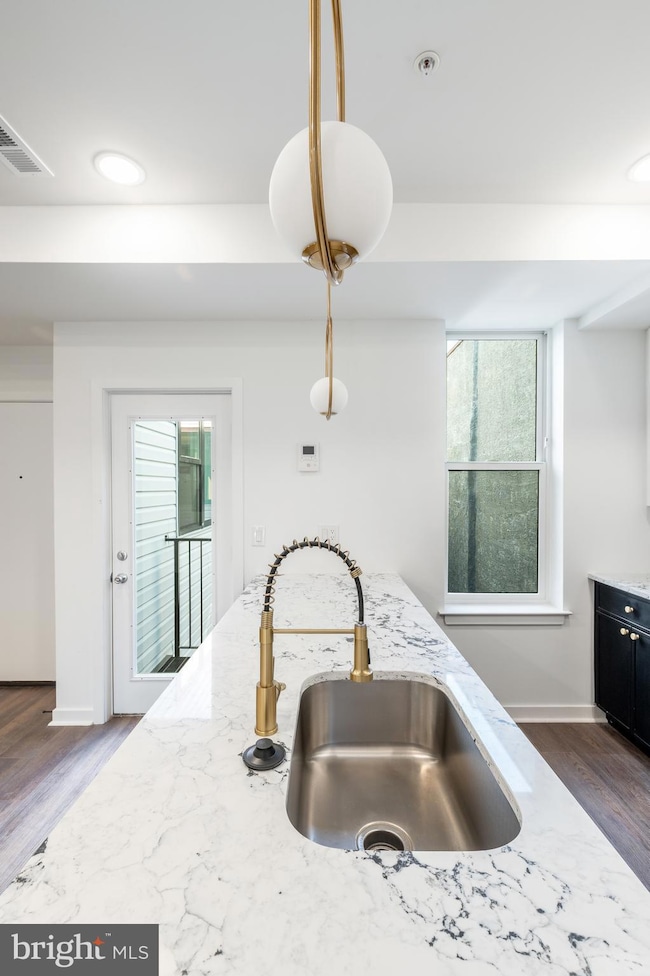608 S American St Unit 6 Philadelphia, PA 19147
Queen Village NeighborhoodHighlights
- New Construction
- Open Floorplan
- Combination Kitchen and Living
- 0.06 Acre Lot
- Contemporary Architecture
- No HOA
About This Home
Welcome to Liberty Flats, a boutique apartment building located in the heart of Queen Village! Check out this new construction 2 bedroom / 2 full bathroom apartment in charming Queen Village. Enter Unit 6 via a programmable keypad (no more keys!), to be welcomed into a completely open concept home which features 9+ foot ceilings throughout, with bonus coat double coat closet just off the entryway. Continue through the home to be amazed by the massive, wide kitchen and living area. The kitchen comes equipped with a large island with quartz countertops, black & white shaker cabinets, stainless-steel appliances and so much more! Just beyond the kitchen is a full glass door leading to a private Juliet balcony overlooking the building's central courtyard. Large pantry off the kitchen, plus a full in-unit stackable GE Washer & Dryer. Both bedrooms are equally spacious, come with double closets, and feature their own private bathrooms. Thick luxury vinyl floors and gypcrete have been installed throughout the home to help with noise and sound reduction. The apartment features new Andersen windows, new electric, plumbing, and central air/heat. There is a keyless entry into the building's private courtyard for safe and efficient entry into the home. The building features a separate outdoor trash collection area, security cameras, and keyless entry with video buzzer for guests, among many other features. Private bike storage also available. The home is located within the coveted Meredith School catchment and just a stone's throw from Society Hill, Headhouse Square Farmers Market, several bars, coffee shops and restaurants on South Street and many other South Philly hot spots. Rarely does a luxury rental building in such a desired location come on the market for rent. Inquire for more info and be the first to call Liberty Flats your home! First / Last / Security required. Tenant pays utilities. Pets permitted on case-by-case basis, fee required.
Condo Details
Home Type
- Condominium
Year Built
- Built in 2024 | New Construction
Lot Details
- Sprinkler System
- Property is in excellent condition
Parking
- On-Street Parking
Home Design
- Contemporary Architecture
- Entry on the 2nd floor
- Masonry
Interior Spaces
- 920 Sq Ft Home
- Property has 4 Levels
- Open Floorplan
- Combination Kitchen and Living
Kitchen
- Electric Oven or Range
- Built-In Range
- Built-In Microwave
- Freezer
- Ice Maker
- Dishwasher
- Stainless Steel Appliances
- Kitchen Island
- Disposal
Bedrooms and Bathrooms
- 2 Main Level Bedrooms
- 2 Full Bathrooms
- Bathtub with Shower
- Walk-in Shower
Laundry
- Laundry in unit
- Electric Dryer
- Washer
Home Security
- Intercom
- Exterior Cameras
Schools
- Meredith William Elementary And Middle School
- Furness Horace High School
Utilities
- Forced Air Heating and Cooling System
- Vented Exhaust Fan
- Water Dispenser
- Electric Water Heater
- Municipal Trash
- Public Septic
Listing and Financial Details
- Residential Lease
- Security Deposit $2,500
- No Smoking Allowed
- 12-Month Min and 18-Month Max Lease Term
- Available 9/9/25
- Assessor Parcel Number 023109800
Community Details
Overview
- No Home Owners Association
- 9 Units
- Low-Rise Condominium
- Queen Village Subdivision
- Property Manager
Pet Policy
- $50 Monthly Pet Rent
- Dogs and Cats Allowed
Map
Source: Bright MLS
MLS Number: PAPH2535840
- 610 S American St
- 200 10 Lombard St Unit 804
- 200 10 Lombard St Unit 607
- 200 10 Lombard St Unit GU11
- 200 10 Lombard St Unit 703
- 129 Bainbridge St
- 302 Lombard St Unit B
- 311 Gaskill St
- 318-20 Bainbridge St
- 226 Monroe St Unit C
- 124 Bainbridge St
- 530 S 2nd St Unit 610
- 222 Monroe St
- 114 18 Naudain St Unit A
- 303 Pemberton St
- 110 12 Naudain St Unit 4
- 713 S 4th St
- 755 S 3rd St Unit A
- 223 Fitzwater St
- 523 S Leithgow St
- 200 10 Lombard St Unit 703
- 606 S 2nd St Unit ID1239921P
- 606 S 2nd St Unit ID1055797P
- 606 S 2nd St Unit ID1055767P
- 301 South St Unit B
- 301 South St
- 301 South St Unit 2
- 528 S 2nd St
- 524 S 3rd St Unit 3
- 309-11 South St Unit ID1055809P
- 309-11 South St Unit ID1055806P
- 309-11 South St Unit ID1055804P
- 309-11 South St Unit ID1055808P
- 313 South St Unit ID1055805P
- 601 S 2nd St Unit ID1055960P
- 128 Bainbridge St Unit ID1055784P
- 339 Bainbridge St
- 407 South St Unit FLOOR 3
- 510 S Front St Unit 2R
- 249 Pine St Unit 3

