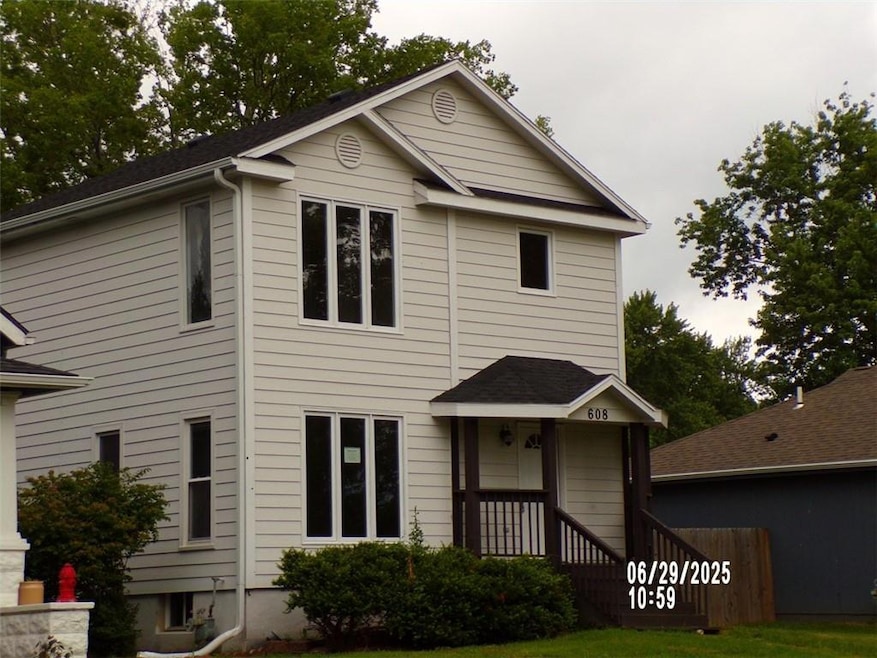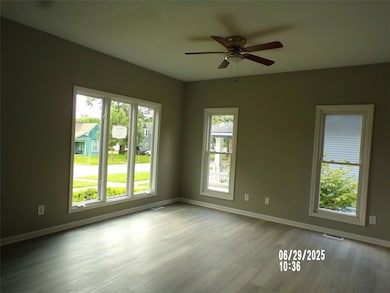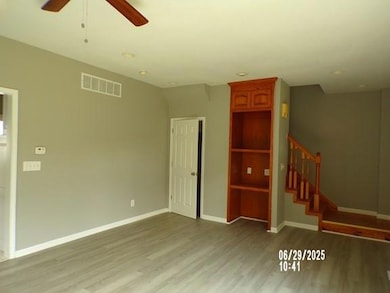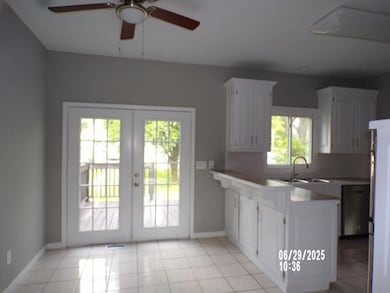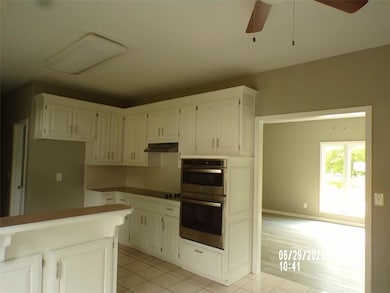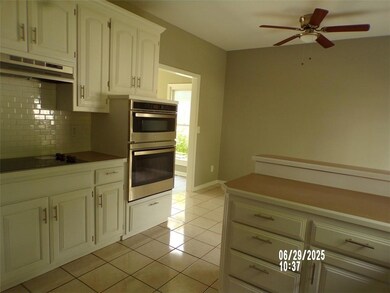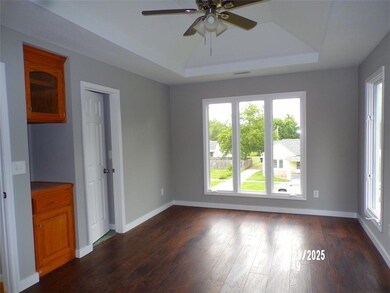608 S Locust St Ottawa, KS 66067
Estimated payment $1,409/month
Highlights
- Deck
- No HOA
- Combination Kitchen and Dining Room
- Traditional Architecture
- Forced Air Heating and Cooling System
- Ceiling Fan
About This Home
This property is eligible under the Freddie Mac First Look Initiative through 9/14/2025. Recent upgrades include Roof, Systems, Interior and Exterior Painting, Dishwasher, Range and Oven. Full basement and off street parking in rear. Seller is willing to entertain any and all requests that buyer makes in an offer. Contact Listing Agent before writing - Corp Addenda to accompany all offers.
Listing Agent
BHG Kansas City Homes Brokerage Phone: 816-820-8023 License #SP00022978 Listed on: 08/14/2025

Home Details
Home Type
- Single Family
Est. Annual Taxes
- $3,380
Year Built
- Built in 1997
Lot Details
- 7,405 Sq Ft Lot
- Lot Dimensions are 48 x 150
Parking
- Off-Street Parking
Home Design
- Traditional Architecture
- Frame Construction
- Composition Roof
Interior Spaces
- 1,296 Sq Ft Home
- 2-Story Property
- Ceiling Fan
- Combination Kitchen and Dining Room
- Basement Fills Entire Space Under The House
- Dishwasher
- Laundry on main level
Bedrooms and Bathrooms
- 2 Bedrooms
- 2 Full Bathrooms
Additional Features
- Deck
- City Lot
- Forced Air Heating and Cooling System
Community Details
- No Home Owners Association
- Ottawa Original Town Subdivision
Listing and Financial Details
- Assessor Parcel Number 087-35-0-40-31-017.00-0
- $0 special tax assessment
Map
Home Values in the Area
Average Home Value in this Area
Tax History
| Year | Tax Paid | Tax Assessment Tax Assessment Total Assessment is a certain percentage of the fair market value that is determined by local assessors to be the total taxable value of land and additions on the property. | Land | Improvement |
|---|---|---|---|---|
| 2025 | $3,380 | $21,783 | $3,915 | $17,868 |
| 2024 | $3,380 | $20,390 | $3,311 | $17,079 |
| 2023 | $2,920 | $18,517 | $2,385 | $16,132 |
| 2022 | $2,799 | $17,133 | $2,269 | $14,864 |
| 2021 | $2,702 | $15,790 | $2,067 | $13,723 |
| 2020 | $2,570 | $14,697 | $1,846 | $12,851 |
| 2019 | $2,480 | $13,915 | $1,716 | $12,199 |
| 2018 | $2,380 | $13,248 | $1,716 | $11,532 |
| 2017 | $2,327 | $12,871 | $1,716 | $11,155 |
| 2016 | $2,349 | $13,172 | $1,716 | $11,456 |
| 2015 | $2,289 | $13,024 | $1,532 | $11,492 |
| 2014 | $2,289 | $13,305 | $1,532 | $11,773 |
Property History
| Date | Event | Price | List to Sale | Price per Sq Ft | Prior Sale |
|---|---|---|---|---|---|
| 12/05/2025 12/05/25 | Price Changed | $214,900 | -3.6% | $166 / Sq Ft | |
| 09/30/2025 09/30/25 | Price Changed | $222,900 | -3.0% | $172 / Sq Ft | |
| 08/14/2025 08/14/25 | For Sale | $229,900 | +84.1% | $177 / Sq Ft | |
| 01/21/2019 01/21/19 | Sold | -- | -- | -- | View Prior Sale |
| 11/02/2018 11/02/18 | Price Changed | $124,900 | -3.8% | $96 / Sq Ft | |
| 10/24/2018 10/24/18 | For Sale | $129,900 | -- | $100 / Sq Ft |
Purchase History
| Date | Type | Sale Price | Title Company |
|---|---|---|---|
| Warranty Deed | -- | -- | |
| Deed | $111,900 | -- |
Source: Heartland MLS
MLS Number: 2569236
APN: 087-35-0-40-31-017.00-0
- 940 S Cedar St
- 4 W Canterbury Ct
- 1141 W 17th St
- 1022 Augusta Ln
- 825 Main St
- 305 E 3rd St
- 305 E 3rd St
- 835 Brown Ave
- 710 S Silver St
- 202 Sundance Dr
- 3345 Magnolia Cir
- 32593 W 172nd Terrace
- 3250 Michigan St
- 2511 W 31st St
- 30125 W 187th St
- 900 Prairie St
- 17470 S Walter St
- 29604 W 185th St
- 528 S Poplar St
- 1609 W 26th St
