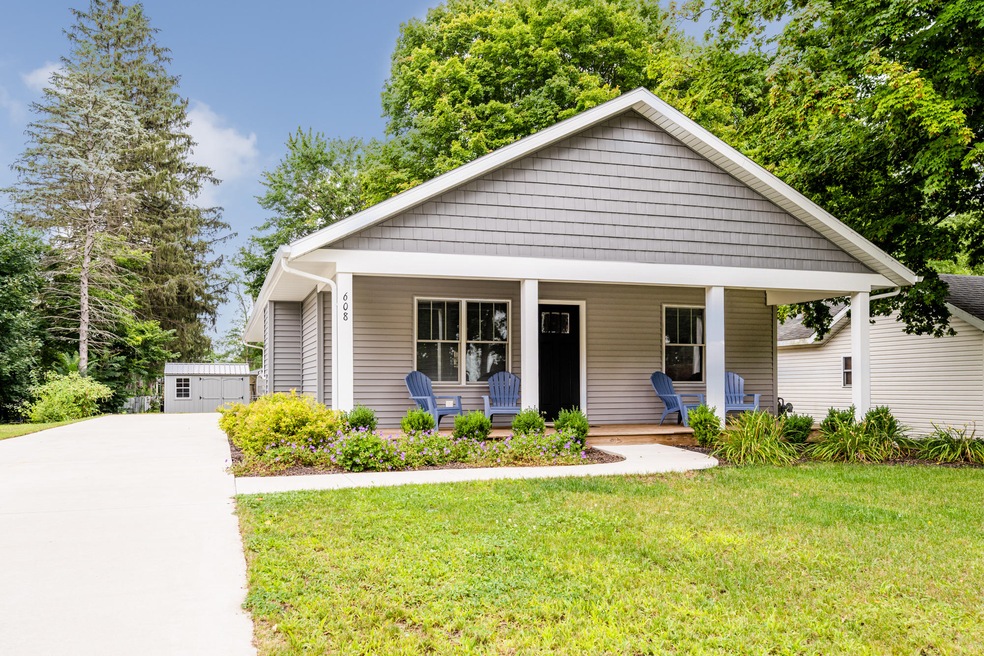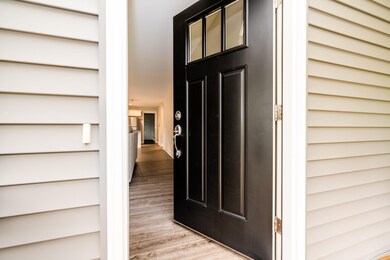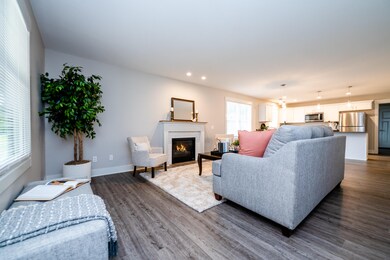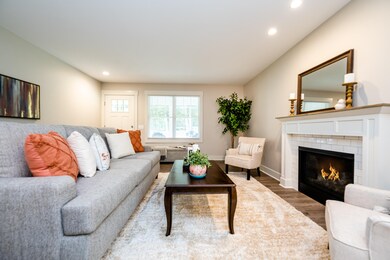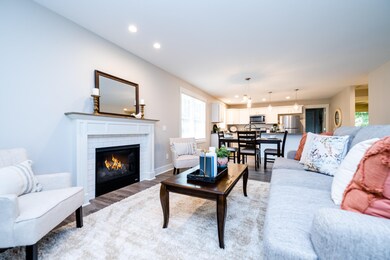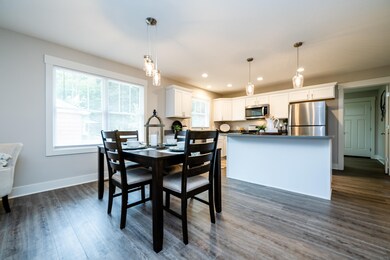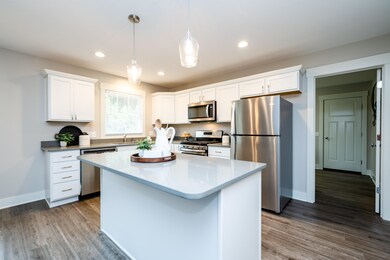
608 S Main St Berrien Springs, MI 49103
Estimated Value: $264,000 - $317,000
Highlights
- Deck
- Mud Room
- Kitchen Island
- Berrien Springs High School Rated A-
- Living Room
- 1-minute walk to Wolfs Prairie Park
About This Home
As of August 2021Beautiful 2019 quality constructed FENNER built home offers two spacious bedrooms and two full baths, main floor laundry, stainless steel appliances in the tastefully designed kitchen. Well cared for from top to bottom, this home shares the street with quiet Berrien Springs neighbors and beautiful views of Lake Chapin from the dog friendly park just across the street. Just mins from Andrews University. Need additional space? This home comes with a storage shed. Call for your private showing today.
Last Agent to Sell the Property
@properties Christie's International R.E. License #6501406777 Listed on: 08/10/2021

Home Details
Home Type
- Single Family
Est. Annual Taxes
- $4,636
Year Built
- Built in 2019
Lot Details
- 8,276 Sq Ft Lot
- Lot Dimensions are 63 x 124 x 64 x 124
- Shrub
- Level Lot
Home Design
- Slab Foundation
- Composition Roof
- Vinyl Siding
Interior Spaces
- 1,240 Sq Ft Home
- 1-Story Property
- Ceiling Fan
- Gas Log Fireplace
- Insulated Windows
- Mud Room
- Family Room with Fireplace
- Living Room
Kitchen
- Oven
- Range
- Microwave
- Dishwasher
- Kitchen Island
Bedrooms and Bathrooms
- 2 Main Level Bedrooms
- 2 Full Bathrooms
Laundry
- Laundry on main level
- Dryer
- Washer
Outdoor Features
- Deck
Utilities
- Forced Air Heating and Cooling System
- Heating System Uses Natural Gas
- Electric Water Heater
- Phone Available
- Cable TV Available
Ownership History
Purchase Details
Home Financials for this Owner
Home Financials are based on the most recent Mortgage that was taken out on this home.Purchase Details
Purchase Details
Purchase Details
Similar Homes in Berrien Springs, MI
Home Values in the Area
Average Home Value in this Area
Purchase History
| Date | Buyer | Sale Price | Title Company |
|---|---|---|---|
| Lawrence Connie M | $236,121 | Accommodation | |
| Gk Real Estate Llc | $20,000 | None Available | |
| -- | $100 | -- | |
| -- | -- | -- |
Property History
| Date | Event | Price | Change | Sq Ft Price |
|---|---|---|---|---|
| 08/27/2021 08/27/21 | Sold | $236,121 | +2.7% | $190 / Sq Ft |
| 08/13/2021 08/13/21 | Pending | -- | -- | -- |
| 08/10/2021 08/10/21 | For Sale | $229,900 | -- | $185 / Sq Ft |
Tax History Compared to Growth
Tax History
| Year | Tax Paid | Tax Assessment Tax Assessment Total Assessment is a certain percentage of the fair market value that is determined by local assessors to be the total taxable value of land and additions on the property. | Land | Improvement |
|---|---|---|---|---|
| 2025 | $1,215 | $151,700 | $0 | $0 |
| 2024 | $3,619 | $135,100 | $0 | $0 |
| 2023 | $3,470 | $115,600 | $0 | $0 |
| 2022 | $5,949 | $121,900 | $0 | $0 |
| 2021 | $5,521 | $110,700 | $0 | $0 |
| 2020 | $3,781 | $93,400 | $0 | $0 |
| 2019 | $723 | $8,000 | $8,000 | $0 |
| 2018 | $524 | $8,000 | $0 | $0 |
| 2017 | $337 | $7,200 | $0 | $0 |
| 2016 | $333 | $7,200 | $0 | $0 |
| 2015 | $333 | $5,200 | $0 | $0 |
| 2014 | $188 | $5,200 | $0 | $0 |
Agents Affiliated with this Home
-
David Jardine

Seller's Agent in 2021
David Jardine
@ Properties
253 Total Sales
-
The Frazee Team

Buyer's Agent in 2021
The Frazee Team
Century 21 Affiliated
(269) 985-3049
471 Total Sales
Map
Source: Southwestern Michigan Association of REALTORS®
MLS Number: 21099488
APN: 11-32-5950-0006-00-5
- 320 Fisher Ct
- 301 N Main St
- 409 N Mechanic St
- 5728 Orchard Dr
- 10158 Us Highway 31
- 10353 S Chapin Ln
- 0 E Shawnee Rd Unit 25004845
- 4376 E Snow Rd
- 9017 N Main St
- 8870 George Ave
- 4737 Dogwood Dr
- 8741 Meadow Ln
- 4331 Lake Chapin Rd
- Lot A 4331 Lake Chapin Rd
- 6143 Pheasant Ct
- 8759 Us 31
- 6010 Long Lake Rd
- VL Us-31
- 3529 E Lemon Creek Rd
- 3509 E Lemon Creek Rd
