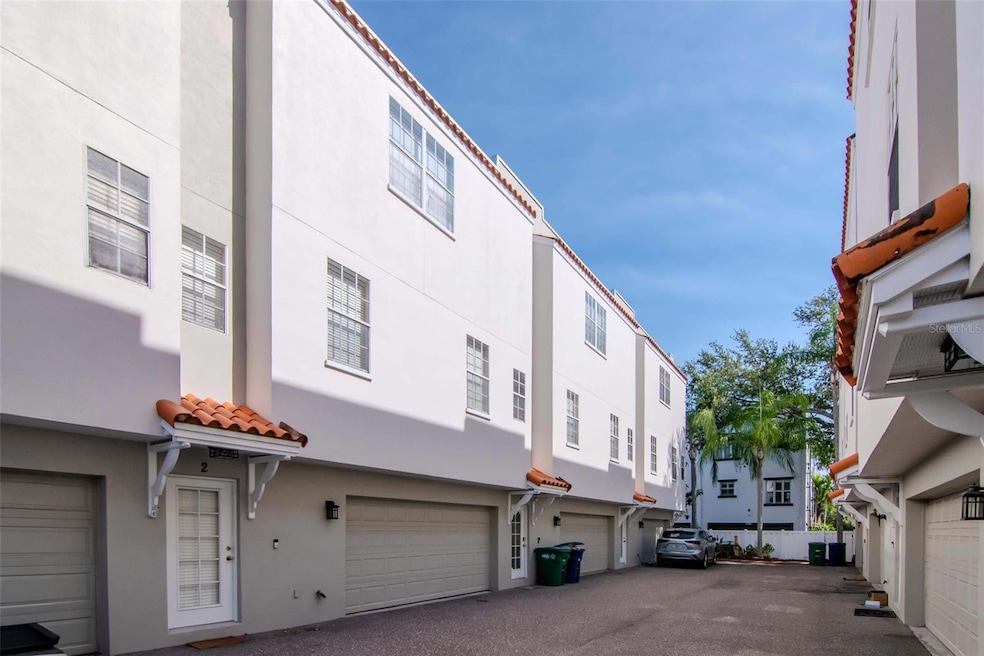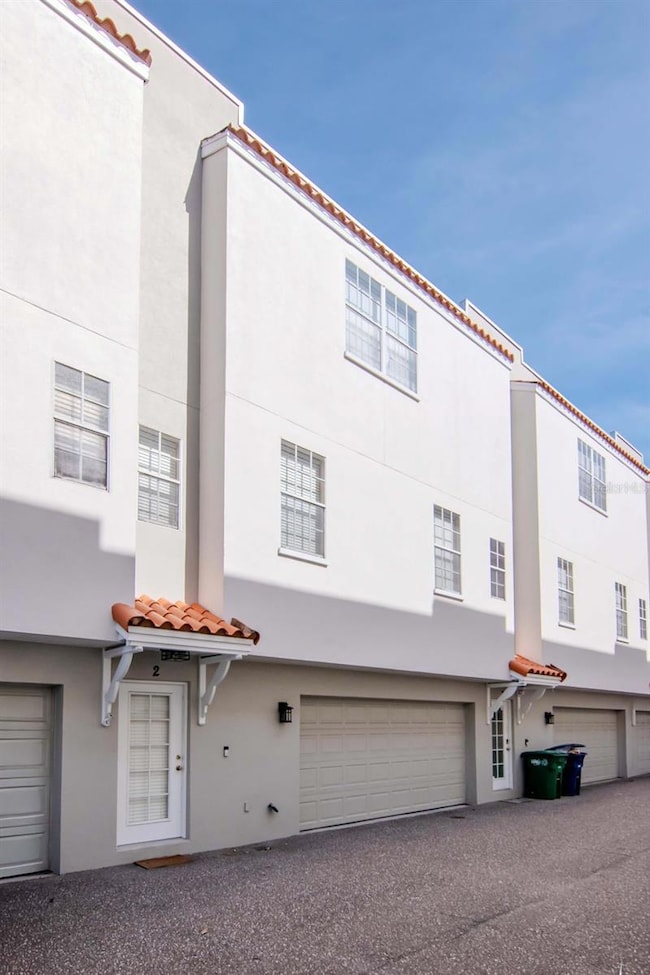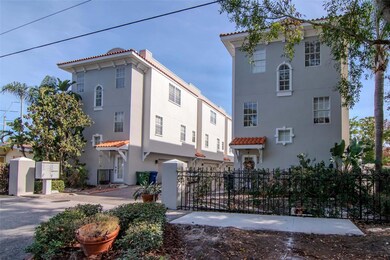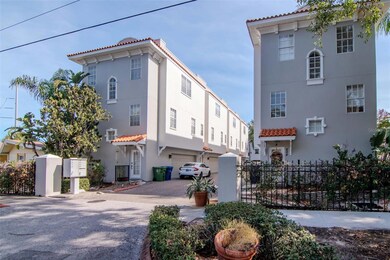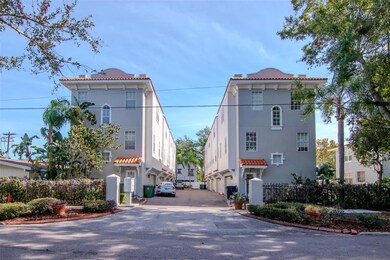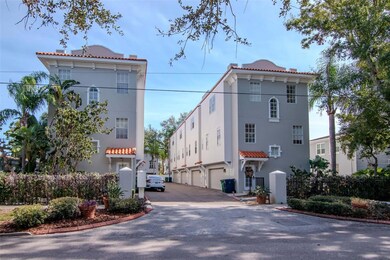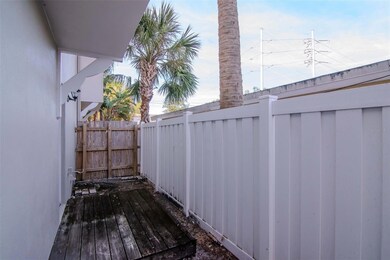608 S Matanzas Ave Unit 2 Tampa, FL 33609
Palma Ceia Pines NeighborhoodHighlights
- Wood Flooring
- Stone Countertops
- Walk-In Closet
- Mitchell Elementary School Rated A
- 2 Car Attached Garage
- Central Heating and Cooling System
About This Home
Available unfurnished or partially furnished. Come see this Spanish-styled townhouse located in South Tampa minutes from Hyde Park, Soho, Bayshore, Tampa Airport, and downtown. This unit has hardwood floors throughout the living, dining, and first flight of stairs. The main living area is open and well-lit with 9'6 ceilings. The kitchen has wood cabinetry, stainless steel appliances and granite countertops with a breakfast bar that can hold up to four persons. The upstairs bedrooms also have 9'6 ceilings & the primary bedroom has two walk-in closets. The primary bath has dual sinks and a linen closet.
Listing Agent
SMITH & ASSOCIATES REAL ESTATE Brokerage Phone: 813-839-3800 License #3236550 Listed on: 11/11/2025

Townhouse Details
Home Type
- Townhome
Est. Annual Taxes
- $7,863
Year Built
- Built in 2004
Parking
- 2 Car Attached Garage
Home Design
- Tri-Level Property
Interior Spaces
- 1,339 Sq Ft Home
- Ceiling Fan
Kitchen
- Convection Oven
- Range with Range Hood
- Microwave
- Dishwasher
- Stone Countertops
- Disposal
Flooring
- Wood
- Carpet
- Tile
Bedrooms and Bathrooms
- 2 Bedrooms
- Walk-In Closet
Laundry
- Laundry in unit
- Dryer
- Washer
Schools
- Mitchell Elementary School
- Wilson Middle School
- Plant High School
Utilities
- Central Heating and Cooling System
- Thermostat
- Electric Water Heater
Listing and Financial Details
- Residential Lease
- Property Available on 11/10/25
- The owner pays for sewer, trash collection, water
- 12-Month Minimum Lease Term
- $75 Application Fee
- 1 to 2-Year Minimum Lease Term
- Assessor Parcel Number A-22-29-18-72V-000000-00002.0
Community Details
Overview
- Property has a Home Owners Association
Pet Policy
- Pets up to 30 lbs
- 1 Pet Allowed
- $500 Pet Fee
Map
Source: Stellar MLS
MLS Number: TB8447206
APN: A-22-29-18-72V-000000-00002.0
- 3202 W De Leon St Unit B
- 3111 W De Leon St Unit 10
- 3211 W Swann Ave Unit 806
- 3211 W Swann Ave Unit 907
- 3211 W Swann Ave Unit 903
- 3211 W Swann Ave Unit 506
- 3211 W Swann Ave Unit 410
- 3211 W Swann Ave Unit 408
- 3211 W Swann Ave Unit 707
- 3211 W Swann Ave Unit 1001
- 3205 W De Leon St Unit F
- 509 S Matanzas Ave Unit 3
- 509 S Matanzas Ave Unit 6
- 3210 W Horatio St Unit 9
- 3102 W Horatio St Unit 12
- 3102 W Fountain Blvd
- 3315 W De Leon St Unit 7
- 3310 W Swann Ave
- 210 S Lincoln Ave
- 3405 W Swann Ave Unit 9
- 608 S Matanzas Ave Unit 6
- 3211 W Swann Ave Unit 907
- 3211 W Swann Ave Unit 903
- 3205 W De Leon St Unit I
- 3215 W Swann Ave
- 3210 W Horatio St Unit 10
- 3102 W Horatio St Unit 12
- 3012 W De Leon St Unit 26
- 527 S Lincoln Ave Unit 527 S.Lincoln Ave
- 527 S Lincoln Ave Unit 208
- 3213 Marcellus Cir
- 617 Swann Dr Unit ID1053138P
- 525 S Lincoln Ave Unit 108
- 619 Swann Dr Unit ID1053137P
- 3206 W Azeele St Unit 225
- 3206 W Azeele St Unit 219
- 3315 W Horatio St
- 2821 W Fountain Blvd
- 3001 W Horatio St
- 3002 W Platt St Unit 6
