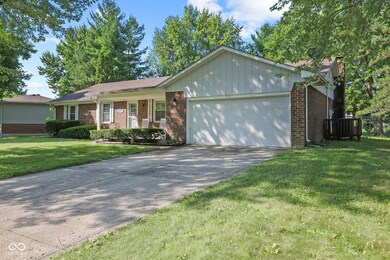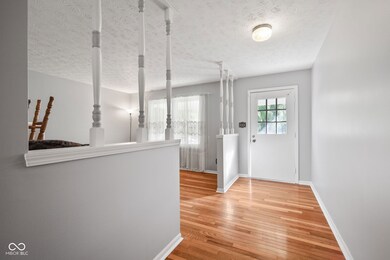
608 Shady Creek Dr Greenwood, IN 46142
Highlights
- Mature Trees
- Ranch Style House
- Neighborhood Views
- North Grove Elementary School Rated A
- No HOA
- Covered patio or porch
About This Home
As of October 2024Welcome home to this charming 3 bed, 2 bath retreat perfect for families! Step into the foyer and be greeted by a spacious living room, seamlessly flowing into a kitchen with a separate dining area. Cozy up in the large family room featuring a fireplace, ideal for those cozy family nights in. The primary bedroom offers ample space and privacy with its own en-suite bathroom, while the other two generously sized bedrooms share a full bath. Outside, enjoy a covered private patio overlooking a sprawling backyard-perfect for gatherings and outdoor fun!
Last Agent to Sell the Property
F.C. Tucker Company Brokerage Email: smallingeliterealtygroup@gmail.com License #RB14038038 Listed on: 07/17/2024

Home Details
Home Type
- Single Family
Est. Annual Taxes
- $1,832
Year Built
- Built in 1977 | Remodeled
Lot Details
- 0.35 Acre Lot
- Mature Trees
Parking
- 2 Car Attached Garage
Home Design
- Ranch Style House
- Brick Exterior Construction
- Cedar
Interior Spaces
- 1,456 Sq Ft Home
- Thermal Windows
- Vinyl Clad Windows
- Window Screens
- Family Room with Fireplace
- Formal Dining Room
- Neighborhood Views
- Crawl Space
- Pull Down Stairs to Attic
- Washer and Dryer Hookup
Kitchen
- Galley Kitchen
- Electric Oven
- Range Hood
- Dishwasher
- Disposal
Flooring
- Carpet
- Vinyl Plank
Bedrooms and Bathrooms
- 3 Bedrooms
- 2 Full Bathrooms
Home Security
- Storm Windows
- Fire and Smoke Detector
Outdoor Features
- Covered patio or porch
- Playground
Schools
- North Grove Elementary School
- Center Grove Middle School North
- Center Grove High School
Utilities
- Forced Air Heating System
- Heat Pump System
- Water Heater
Community Details
- No Home Owners Association
- Shady Creek Subdivision
Listing and Financial Details
- Legal Lot and Block 13 / 1
- Assessor Parcel Number 410325041033000040
- Seller Concessions Offered
Ownership History
Purchase Details
Home Financials for this Owner
Home Financials are based on the most recent Mortgage that was taken out on this home.Similar Homes in Greenwood, IN
Home Values in the Area
Average Home Value in this Area
Purchase History
| Date | Type | Sale Price | Title Company |
|---|---|---|---|
| Warranty Deed | $245,000 | Chicago Title |
Mortgage History
| Date | Status | Loan Amount | Loan Type |
|---|---|---|---|
| Open | $237,650 | New Conventional | |
| Previous Owner | $50,000 | New Conventional | |
| Previous Owner | $91,600 | New Conventional |
Property History
| Date | Event | Price | Change | Sq Ft Price |
|---|---|---|---|---|
| 10/11/2024 10/11/24 | Sold | $245,000 | -2.0% | $168 / Sq Ft |
| 09/21/2024 09/21/24 | Pending | -- | -- | -- |
| 09/18/2024 09/18/24 | Price Changed | $250,000 | -5.7% | $172 / Sq Ft |
| 08/18/2024 08/18/24 | Price Changed | $265,000 | -5.3% | $182 / Sq Ft |
| 07/30/2024 07/30/24 | Price Changed | $279,900 | -3.5% | $192 / Sq Ft |
| 07/17/2024 07/17/24 | For Sale | $290,000 | -- | $199 / Sq Ft |
Tax History Compared to Growth
Tax History
| Year | Tax Paid | Tax Assessment Tax Assessment Total Assessment is a certain percentage of the fair market value that is determined by local assessors to be the total taxable value of land and additions on the property. | Land | Improvement |
|---|---|---|---|---|
| 2024 | $2,199 | $232,900 | $43,700 | $189,200 |
| 2023 | $1,833 | $213,300 | $43,700 | $169,600 |
| 2022 | $1,996 | $213,300 | $43,700 | $169,600 |
| 2021 | $1,589 | $182,400 | $43,700 | $138,700 |
| 2020 | $1,232 | $157,300 | $29,000 | $128,300 |
| 2019 | $1,126 | $148,600 | $29,000 | $119,600 |
| 2018 | $996 | $145,100 | $29,000 | $116,100 |
| 2017 | $901 | $131,800 | $26,600 | $105,200 |
| 2016 | $863 | $131,800 | $26,600 | $105,200 |
| 2014 | $784 | $122,100 | $26,600 | $95,500 |
| 2013 | $784 | $126,000 | $27,300 | $98,700 |
Agents Affiliated with this Home
-
Lindsey Smalling

Seller's Agent in 2024
Lindsey Smalling
F.C. Tucker Company
(317) 435-5914
37 in this area
1,135 Total Sales
-
Michelle Mann

Buyer's Agent in 2024
Michelle Mann
F.C. Tucker Company
(317) 517-6512
17 in this area
115 Total Sales
Map
Source: MIBOR Broker Listing Cooperative®
MLS Number: 21988744
APN: 41-03-25-041-033.000-040
- 713 Colonial Way
- 555 Echo Bend Blvd
- 535 Butterfly Cir
- 811 J McCool Way
- 629 Williamsburg Ln
- 862 J McCool
- 955 J McCool Way
- 286 N Greenbriar Dr
- 562 Covered Bridge Rd
- 1255 Easy St
- 1130 Deerbrook Trail
- 1425 Winding Trail Cir
- 975 Rolling Hill Rd
- 1160 Mount Vernon Dr
- 811 Gazebo Way
- 1232 Severn Ct
- 265 Monticello Dr
- 105 Meadowview Ln
- 1082 Galaxie Dr
- 855 Gazebo Way Unit C






