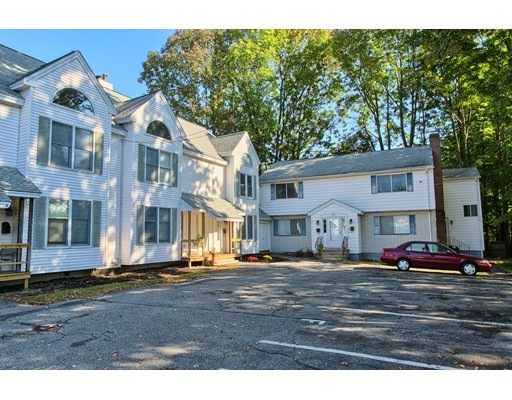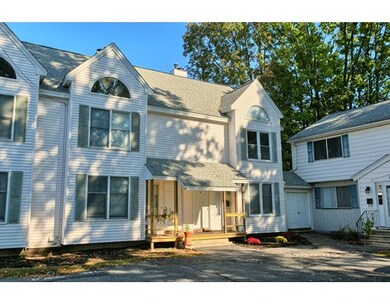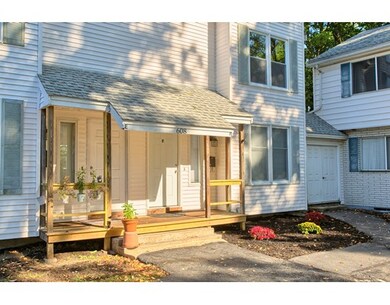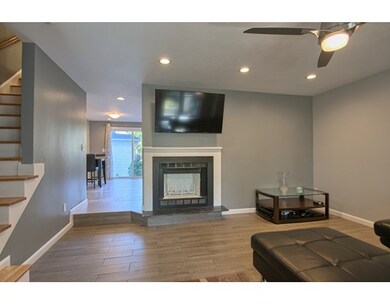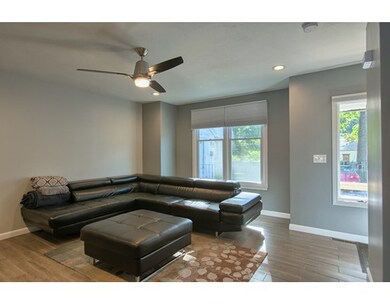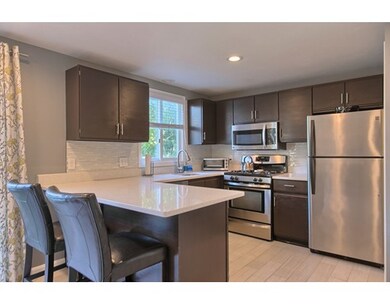
608 Stevens St Unit F Lowell, MA 01851
Highlands NeighborhoodAbout This Home
As of September 2023You will be amazed when you walk into this completely remodeled 2 bedroom unit! So many gorgeous details and upgrades including Porcelain tile flooring on first floor, high end laminate flooring on second floor, updated kitchen with newer SS appliances, quartz counter and glass backsplash. Updated bathrooms, including Full bath with dual head shower stall. 3 new ceiling fans including Helicopter fan in LR. Ceilings have been redone and 24 recessed lights added. Large Master has walk-in closet and loft with spa!! Loft has a sink and a new floating tub! All this plus energy efficient furnace, central a/c, tankless hotwater heater, many new windows and custom designer blinds. The unit also offers a full basement for storage and additional storage in loft. A must see. All offers due Monday October 10 by 6 pm.
Ownership History
Purchase Details
Home Financials for this Owner
Home Financials are based on the most recent Mortgage that was taken out on this home.Purchase Details
Home Financials for this Owner
Home Financials are based on the most recent Mortgage that was taken out on this home.Purchase Details
Home Financials for this Owner
Home Financials are based on the most recent Mortgage that was taken out on this home.Purchase Details
Purchase Details
Purchase Details
Purchase Details
Map
Property Details
Home Type
Condominium
Est. Annual Taxes
$3,897
Year Built
1986
Lot Details
0
Listing Details
- Unit Level: 1
- Property Type: Condominium/Co-Op
- Other Agent: 2.00
- Lead Paint: Unknown
- Special Features: None
- Property Sub Type: Condos
- Year Built: 1986
Interior Features
- Appliances: Range, Dishwasher, Disposal, Microwave, Refrigerator, Washer, Dryer
- Fireplaces: 1
- Has Basement: Yes
- Fireplaces: 1
- Number of Rooms: 5
- Amenities: Public Transportation, Shopping, Park, Medical Facility, Highway Access, House of Worship, Private School
- Energy: Insulated Windows
- Flooring: Tile, Laminate
- Bedroom 2: Second Floor
- Bathroom #1: First Floor
- Bathroom #2: Second Floor
- Kitchen: First Floor
- Laundry Room: Basement
- Living Room: First Floor
- Master Bedroom: Second Floor
- Master Bedroom Description: Ceiling - Cathedral, Ceiling Fan(s), Closet - Walk-in, Flooring - Laminate, Recessed Lighting
- Dining Room: First Floor
- Oth1 Room Name: Loft
- Oth1 Dscrp: Skylight, Ceiling - Cathedral, Closet, Flooring - Laminate, Jacuzzi / Whirlpool Soaking Tub, Remodeled
- Oth1 Level: Third Floor
- No Living Levels: 3
Exterior Features
- Roof: Asphalt/Fiberglass Shingles
- Exterior: Vinyl
- Exterior Unit Features: Porch, Patio
Garage/Parking
- Parking: Off-Street, Assigned
- Parking Spaces: 2
Utilities
- Cooling: Central Air
- Heating: Central Heat, Forced Air
- Cooling Zones: 1
- Heat Zones: 1
- Hot Water: Tankless
- Utility Connections: for Gas Range
- Sewer: City/Town Sewer
- Water: City/Town Water
Condo/Co-op/Association
- Condominium Name: Highland Estates
- Association Fee Includes: Master Insurance, Exterior Maintenance, Landscaping, Snow Removal, Refuse Removal
- Management: Owner Association
- Pets Allowed: Yes
- No Units: 8
- Unit Building: F
Fee Information
- Fee Interval: Monthly
Lot Info
- Zoning: res
Similar Homes in the area
Home Values in the Area
Average Home Value in this Area
Purchase History
| Date | Type | Sale Price | Title Company |
|---|---|---|---|
| Condominium Deed | $380,000 | None Available | |
| Foreclosure Deed | $67,221 | -- | |
| Deed | $149,900 | -- | |
| Deed | $85,000 | -- | |
| Deed | $67,000 | -- | |
| Deed | $48,700 | -- | |
| Deed | $125,000 | -- |
Mortgage History
| Date | Status | Loan Amount | Loan Type |
|---|---|---|---|
| Previous Owner | $182,700 | New Conventional | |
| Previous Owner | $50,000 | Credit Line Revolving | |
| Previous Owner | $10,000 | No Value Available | |
| Previous Owner | $177,000 | No Value Available | |
| Previous Owner | $119,900 | Purchase Money Mortgage | |
| Previous Owner | $30,000 | No Value Available |
Property History
| Date | Event | Price | Change | Sq Ft Price |
|---|---|---|---|---|
| 09/28/2023 09/28/23 | Sold | $380,000 | +8.9% | $272 / Sq Ft |
| 08/28/2023 08/28/23 | Pending | -- | -- | -- |
| 08/24/2023 08/24/23 | For Sale | $349,000 | +71.9% | $250 / Sq Ft |
| 12/21/2016 12/21/16 | Sold | $203,000 | +9.8% | $145 / Sq Ft |
| 11/19/2016 11/19/16 | Pending | -- | -- | -- |
| 11/19/2016 11/19/16 | For Sale | $184,900 | 0.0% | $132 / Sq Ft |
| 10/11/2016 10/11/16 | Pending | -- | -- | -- |
| 10/04/2016 10/04/16 | For Sale | $184,900 | +92.4% | $132 / Sq Ft |
| 02/03/2014 02/03/14 | Sold | $96,100 | +13.2% | $103 / Sq Ft |
| 11/22/2013 11/22/13 | Pending | -- | -- | -- |
| 11/09/2013 11/09/13 | For Sale | $84,900 | -- | $91 / Sq Ft |
Tax History
| Year | Tax Paid | Tax Assessment Tax Assessment Total Assessment is a certain percentage of the fair market value that is determined by local assessors to be the total taxable value of land and additions on the property. | Land | Improvement |
|---|---|---|---|---|
| 2025 | $3,897 | $339,500 | $0 | $339,500 |
| 2024 | $3,361 | $282,200 | $0 | $282,200 |
| 2023 | $2,839 | $228,600 | $0 | $228,600 |
| 2022 | $3,124 | $246,200 | $0 | $246,200 |
| 2021 | $2,975 | $221,000 | $0 | $221,000 |
| 2020 | $2,860 | $214,100 | $0 | $214,100 |
| 2019 | $2,797 | $199,200 | $0 | $199,200 |
| 2018 | $2,635 | $183,100 | $0 | $183,100 |
| 2017 | $2,490 | $166,900 | $0 | $166,900 |
| 2016 | $2,112 | $139,300 | $0 | $139,300 |
| 2015 | $2,031 | $131,200 | $0 | $131,200 |
| 2013 | $2,022 | $134,700 | $0 | $134,700 |
Source: MLS Property Information Network (MLS PIN)
MLS Number: 72076717
APN: LOWE-000108-005525-000608-F000000
