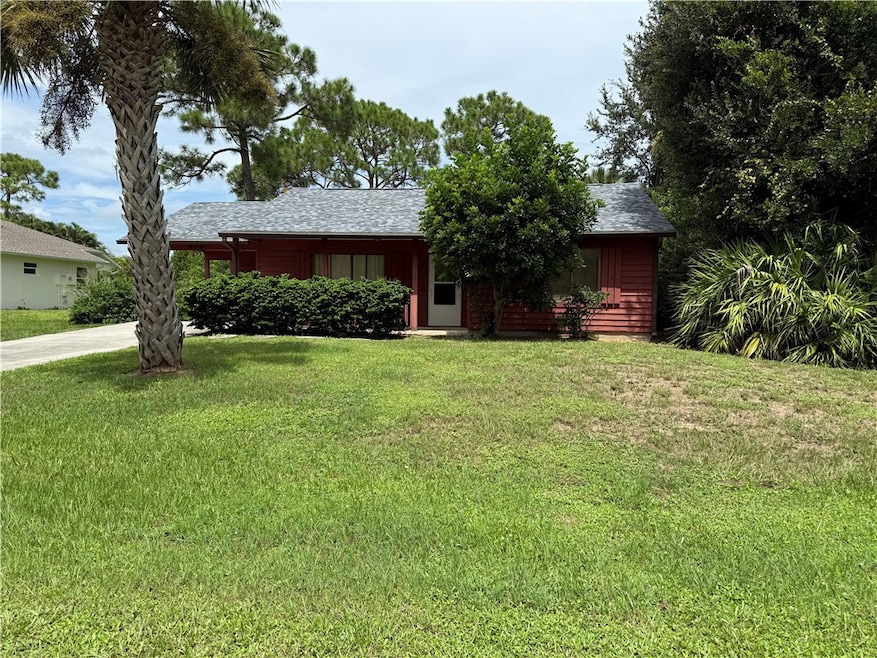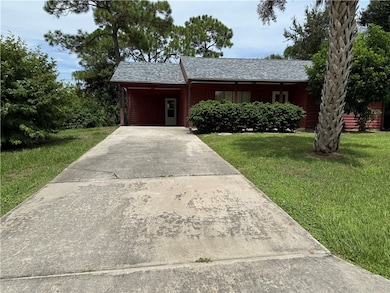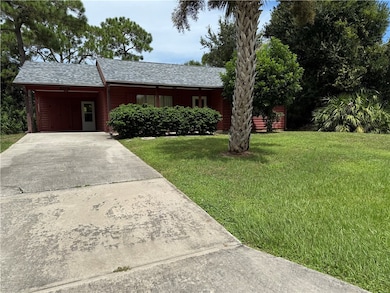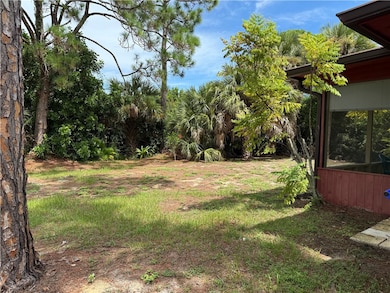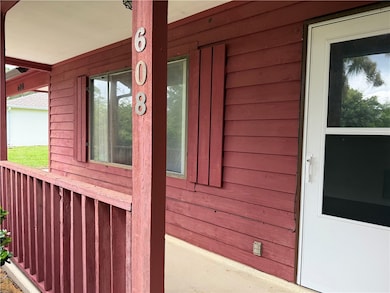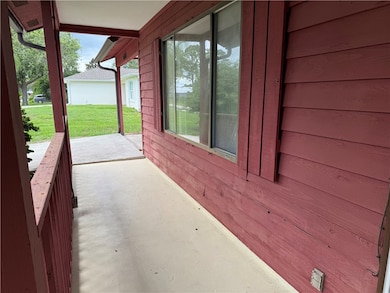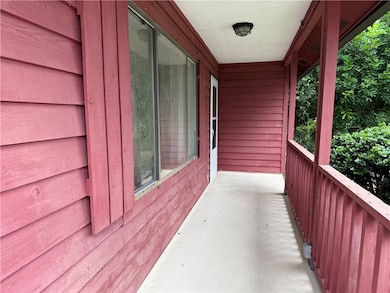608 Stevenson Ave Sebastian, FL 32958
Sebastian Highlands NeighborhoodHighlights
- Garden View
- Laundry Room
- Central Heating and Cooling System
- Covered Patio or Porch
- Shed
- South Facing Home
About This Home
Super cute two bedroom one- and one-half bath home with car port and attached utility shed for extra storage. Laminate flooring throughout, updated kitchen with stainless steel appliances, gas range, laundry hook ups in small room off kitchen. Enjoy the peaceful tranquility in your screened lanai morning and evening. Convenient to shopping, restaurants, the river and beach. Lawn maintenance included in rent.
Listing Agent
RE/MAX Crown Realty Brokerage Phone: 772-589-3054 License #3034984 Listed on: 09/15/2025
Home Details
Home Type
- Single Family
Year Built
- Built in 1981
Lot Details
- Lot Dimensions are 90x125
- South Facing Home
- Few Trees
Home Design
- Frame Construction
- Shingle Roof
Interior Spaces
- 975 Sq Ft Home
- 1-Story Property
- Laminate Flooring
- Garden Views
Kitchen
- Range
- Microwave
- Dishwasher
Bedrooms and Bathrooms
- 2 Bedrooms
Laundry
- Laundry Room
- Washer and Dryer Hookup
Parking
- 1 Carport Space
- Assigned Parking
Outdoor Features
- Covered Patio or Porch
- Shed
Utilities
- Central Heating and Cooling System
- Electric Water Heater
- Septic Tank
Listing and Financial Details
- Tenant pays for cable TV, electricity, gas, trash collection, telephone, water
- Tax Lot 12
- Assessor Parcel Number 31380100003083000012.0
Community Details
Overview
- Sebastian Highlands Subdivision
Pet Policy
- Limit on the number of pets
- Breed Restrictions
Map
Source: REALTORS® Association of Indian River County
MLS Number: 291065
APN: 31-38-01-00003-0830-00012.0
- 425 Banyan St
- 649 Chesser Ave
- 000 River Run (Dock) Dr
- 450 Hazel St
- 486 Hazel St
- 573 Alamanda Ave
- 517 Park Ave
- 502 Saunders St
- 481 Warren St
- 502 Park Ave
- 497 Alamanda Ave
- 572 Orange Ave
- 702 Lake Dr
- 554 Gossamer Wing Way
- 605 Monarch Way
- 258 Main St
- 526 Saunders St
- 546 Agnes St
- 401 Betty Ave
- 592 Metalmark Way
- 382 Benchor St
- 226 Poinciana St
- 309 Swallowtail Ln
- 422 Avocado Ave
- 357 Keen Terrace Unit B
- 617 Cottonwood Rd
- 641 Barber St
- 310 Briarcliff Cir
- 125 Main St
- 722 Wentworth St
- 105 Briarcliff Cir
- 301 S Wimbrow Dr
- 301 S Wimbrow Dr Unit B
- 11195 Roseland Rd Unit 4
- 11195 Roseland Rd Unit 5
- 757 Beard Ave
- 842 Wasena Ave
- 936 Louisiana Ave Unit B
- 958 Louisiana Ave
- 948 Louisiana Ave
