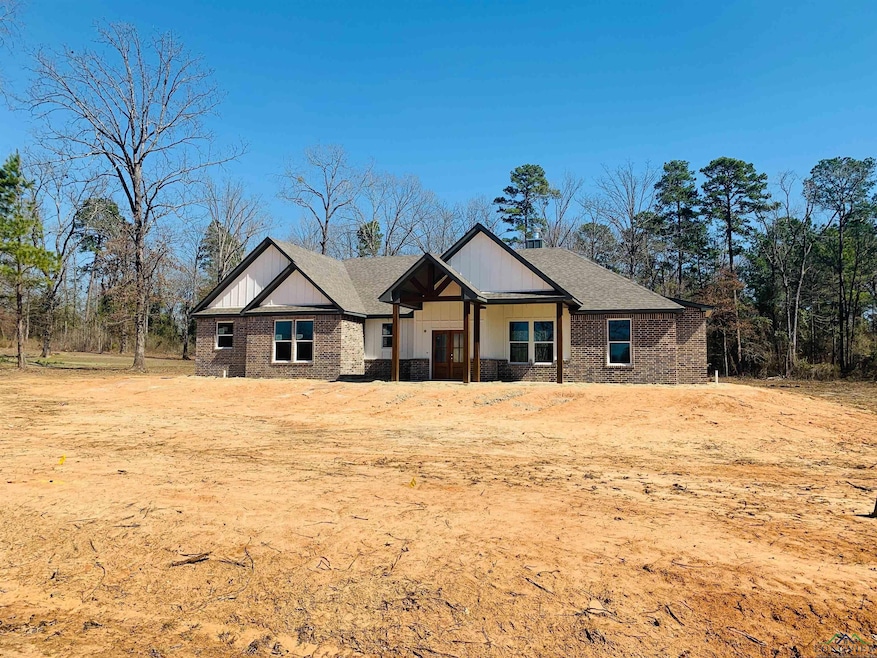
608 Stoneridge Dr Queen City, TX 75572
Highlights
- Contemporary Architecture
- 2 Car Attached Garage
- Bathtub with Shower
- No HOA
- Walk-In Closet
- Living Room
About This Home
As of May 2025This NEW stunning custom-built home sits on .78 acre in the Queen City ISD. Boasting 3 bedrooms and 2.5 baths, this 1993 SF residence features a blend of brick with board and batten siding. As you enter through the Beautiful double front doors with a chandelier you will love the open split floor plan with fireplace and high ceilings throughout that lend to the elegance of this home. The kitchen with an island is spacious and opens into a breakfast room and family room that offer beautiful views of the back yard and access to a private covered patio. The Primary bedroom and bath feature his/her vanities, free standing tub, tile shower with a bench and an exceptional walk-in closet. The hall to the garage has a drop zone perfect for backpacks, shoes, jackets and storage!!! Outside, the property features LED soffit down lights, 2 car garage with side entry and an electric car plug, a covered patio offering privacy and seclusion. Exterior walls and roof has spray foam insulation; interior walls have rolled insulation. Don't miss your opportunity to own a NEW Home!
Last Agent to Sell the Property
Superior Realty License #0493069 Listed on: 02/28/2025
Home Details
Home Type
- Single Family
Year Built
- Built in 2025
Lot Details
- Lot Dimensions are 135 x 284
Home Design
- Contemporary Architecture
- Brick Exterior Construction
- Slab Foundation
Interior Spaces
- 1,993 Sq Ft Home
- 1-Story Property
- Ceiling Fan
- Wood Burning Fireplace
- Living Room
- Combination Kitchen and Dining Room
- Utility Room
- Laundry Room
- Laminate Flooring
Kitchen
- Electric Cooktop
- Microwave
- Dishwasher
Bedrooms and Bathrooms
- 3 Bedrooms
- Split Bedroom Floorplan
- Walk-In Closet
- Bathtub with Shower
Parking
- 2 Car Attached Garage
- Side Facing Garage
Utilities
- Central Heating and Cooling System
- Electric Water Heater
Community Details
- No Home Owners Association
Listing and Financial Details
- Assessor Parcel Number 783767
Similar Homes in Queen City, TX
Home Values in the Area
Average Home Value in this Area
Property History
| Date | Event | Price | Change | Sq Ft Price |
|---|---|---|---|---|
| 05/30/2025 05/30/25 | Sold | -- | -- | -- |
| 05/02/2025 05/02/25 | Pending | -- | -- | -- |
| 02/28/2025 02/28/25 | For Sale | $389,900 | +3019.2% | $196 / Sq Ft |
| 09/20/2024 09/20/24 | Sold | -- | -- | -- |
| 08/27/2024 08/27/24 | Pending | -- | -- | -- |
| 08/25/2024 08/25/24 | For Sale | $12,500 | -- | -- |
Tax History Compared to Growth
Agents Affiliated with this Home
-
Penny Brabham

Seller's Agent in 2025
Penny Brabham
Superior Realty
(903) 244-8370
273 Total Sales
-
Stuart Smith

Seller's Agent in 2024
Stuart Smith
Superior Realty
(903) 824-2281
259 Total Sales
Map
Source: Longview Area Association of REALTORS®
MLS Number: 20251351
- 609 Stoneridge
- 610 Stoneridge
- TBD (598) Stoneridge Dr
- TBD (602) Stoneridge Dr
- TBD (604) Stoneridge Dr
- TBD (603) Stoneridge Dr
- TBD (601) Stoneridge Dr
- 706 Shelva
- 412 Doris St
- 605 Pecan St
- 409 Hickory St
- 502 Pecan St
- 179 Fm 2791
- 299 U S 59
- 0 May Dr
- 412 Loop 236
- 303 U S 59
- Tbd Cr 3889 Fm 3129 8
- Tbd Cr 3889 Fm 3129 8 38
- 315 Pine Wilderness Dr
