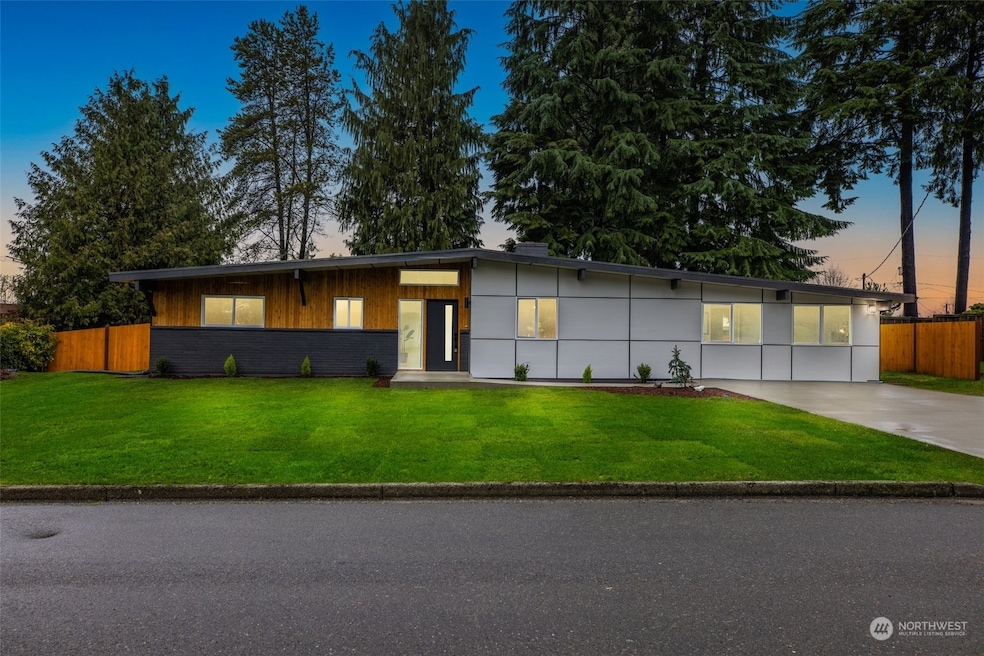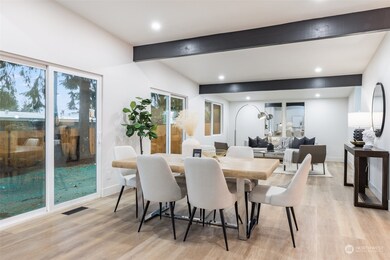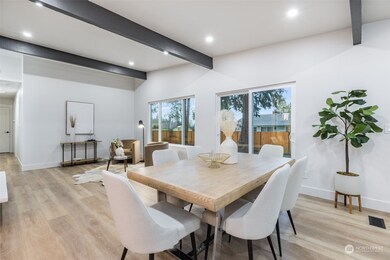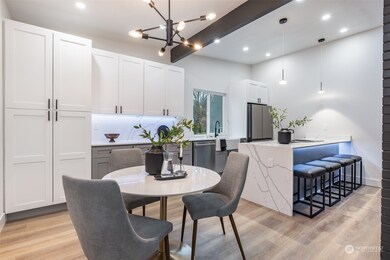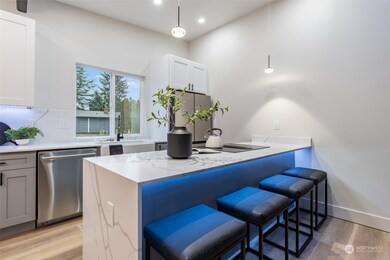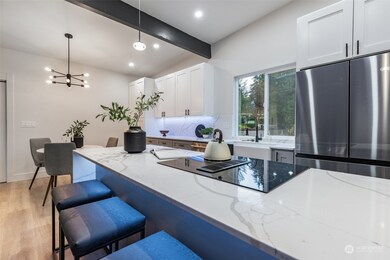
$699,950
- 4 Beds
- 2.5 Baths
- 1,900 Sq Ft
- 1223 SW 318th St
- Federal Way, WA
Nestled at the end of a peaceful cul-de-sac is this handsome Lakota Hills home offering timeless appeal. A gracious foyer with updated floors welcomes you in, revealing an airy open staircase and a living room with soaring vaulted ceilings. The beautifully updated kitchen features granite countertops, stainless steel appliances, and custom cabinetry - ideal for both everyday living and
Chris Bierrum Realogics Sotheby's Int'l Rlty
