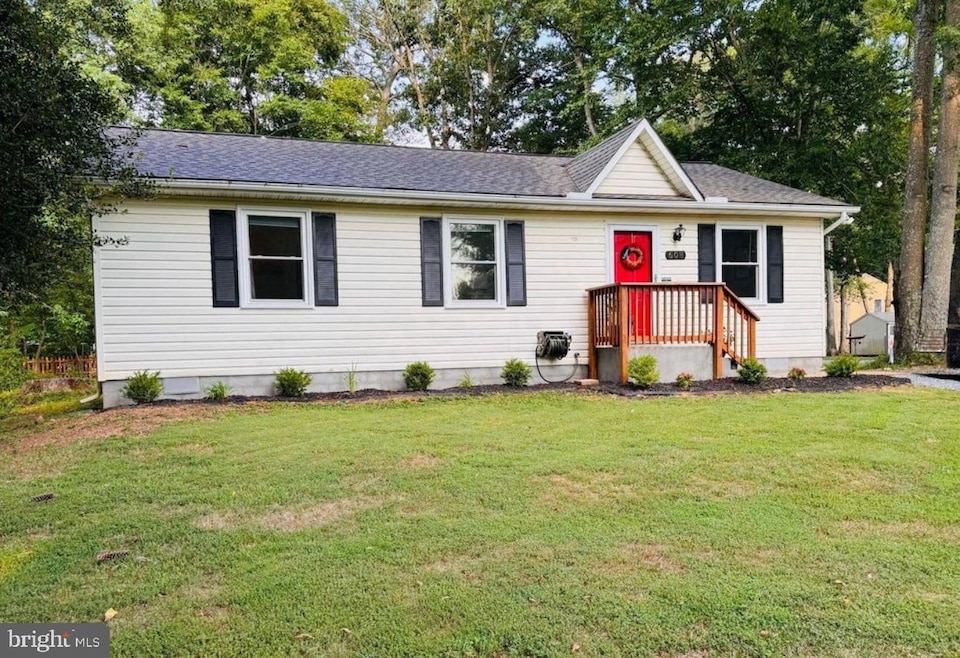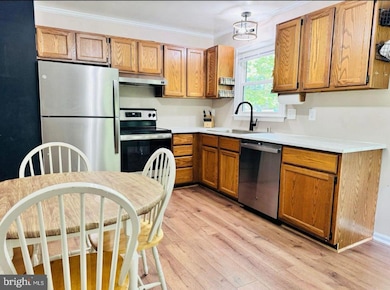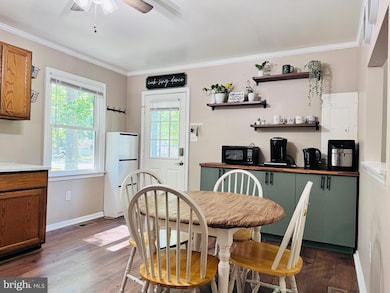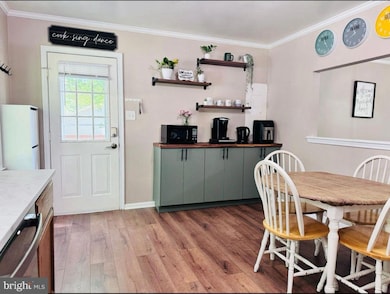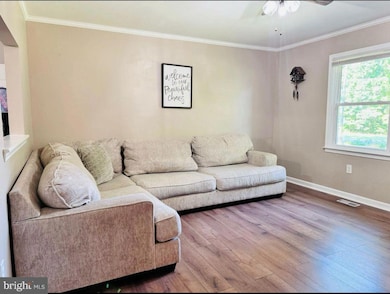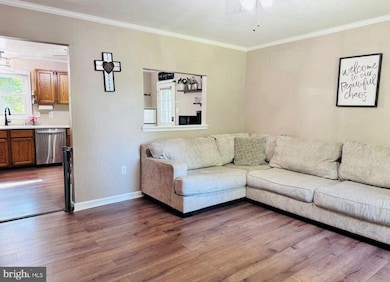
608 Tacketts Mill Rd Stafford, VA 22556
Mountain View NeighborhoodEstimated payment $2,323/month
Highlights
- Very Popular Property
- Lake Privileges
- Rambler Architecture
- Mountain View High School Rated A
- Community Lake
- Main Floor Bedroom
About This Home
This 3 bedroom, 2 bathroom home has so much to offer. Enjoy more peace and quiet with a grassy corner lot but still within 10 minutes to grocery stores, coffee shop, gym and more! Charge your EV with the already installed charger cable! Stay cozy inside with a spacious eat in kitchen, peek through to the living room and a primary bedroom with an attached bathroom. So many things have been updated and replaced: EV Charger (2022), All kitchen appliances (2022), Windows (2023), pull down attic access for extra storage (2023), Coffee bar cabinets (2023), Living area and bathroom floors (2024), primary bathroom vanity (2024), fresh gravel on the driveway (2024), newly plastered foundation (2024), and AC (2024)!! Enjoy the garden boxes ready for your veggies and herbs in the spring time and large shed in the back for more storage! No HOA dues or rules. Hidden lake is less than a mile behind the house to enjoy fishing, a beach and a pavilion. Don’t miss this home, It’ll be worth a visit!
Home Details
Home Type
- Single Family
Est. Annual Taxes
- $3,163
Year Built
- Built in 1991
Lot Details
- 0.41 Acre Lot
- Property is zoned A-2
Parking
- Driveway
Home Design
- Rambler Architecture
- Shingle Roof
- Vinyl Siding
Interior Spaces
- 1,040 Sq Ft Home
- Property has 1 Level
- Ceiling Fan
- ENERGY STAR Qualified Windows
- Window Screens
- Crawl Space
- Attic
Kitchen
- Breakfast Area or Nook
- Electric Oven or Range
- Dishwasher
Flooring
- Carpet
- Laminate
Bedrooms and Bathrooms
- 3 Main Level Bedrooms
- 2 Full Bathrooms
Outdoor Features
- Lake Privileges
- Shed
Schools
- Mountain View High School
Utilities
- Central Air
- Heat Pump System
- Well
- Electric Water Heater
- Septic Less Than The Number Of Bedrooms
Listing and Financial Details
- Coming Soon on 6/12/25
- Tax Lot 3
- Assessor Parcel Number 8A 1 A 3
Community Details
Overview
- No Home Owners Association
- Hidden Lake Subdivision
- Community Lake
Amenities
- Picnic Area
Map
Home Values in the Area
Average Home Value in this Area
Tax History
| Year | Tax Paid | Tax Assessment Tax Assessment Total Assessment is a certain percentage of the fair market value that is determined by local assessors to be the total taxable value of land and additions on the property. | Land | Improvement |
|---|---|---|---|---|
| 2024 | $3,163 | $280,700 | $85,000 | $195,700 |
| 2023 | $2,882 | $235,300 | $75,000 | $160,300 |
| 2022 | $2,659 | $235,300 | $75,000 | $160,300 |
| 2021 | $2,340 | $177,700 | $65,000 | $112,700 |
| 2020 | $2,340 | $177,700 | $65,000 | $112,700 |
| 2019 | $2,173 | $157,700 | $60,000 | $97,700 |
| 2018 | $2,142 | $157,700 | $60,000 | $97,700 |
| 2017 | $2,059 | $148,100 | $60,000 | $88,100 |
| 2016 | $2,059 | $148,100 | $60,000 | $88,100 |
| 2015 | -- | $137,500 | $60,000 | $77,500 |
| 2014 | -- | $137,500 | $60,000 | $77,500 |
Property History
| Date | Event | Price | Change | Sq Ft Price |
|---|---|---|---|---|
| 11/01/2024 11/01/24 | Rented | $2,300 | 0.0% | -- |
| 10/29/2024 10/29/24 | Under Contract | -- | -- | -- |
| 10/02/2024 10/02/24 | Price Changed | $2,300 | -2.1% | $2 / Sq Ft |
| 09/21/2024 09/21/24 | For Rent | $2,350 | 0.0% | -- |
| 11/22/2022 11/22/22 | Sold | $305,000 | -6.2% | $293 / Sq Ft |
| 10/28/2022 10/28/22 | Pending | -- | -- | -- |
| 10/05/2022 10/05/22 | Price Changed | $325,000 | -3.0% | $313 / Sq Ft |
| 09/18/2022 09/18/22 | Price Changed | $335,000 | -4.3% | $322 / Sq Ft |
| 09/02/2022 09/02/22 | For Sale | $350,000 | -- | $337 / Sq Ft |
Purchase History
| Date | Type | Sale Price | Title Company |
|---|---|---|---|
| Deed | $305,000 | Old Republic National Title In | |
| Deed | $119,900 | -- | |
| Deed | $96,950 | -- |
Mortgage History
| Date | Status | Loan Amount | Loan Type |
|---|---|---|---|
| Open | $305,000 | VA | |
| Previous Owner | $64,093 | New Conventional | |
| Previous Owner | $26,200 | Credit Line Revolving | |
| Previous Owner | $56,882 | New Conventional | |
| Previous Owner | $134,000 | Credit Line Revolving | |
| Previous Owner | $16,336 | Stand Alone Refi Refinance Of Original Loan | |
| Previous Owner | $79,900 | No Value Available | |
| Previous Owner | $96,950 | No Value Available |
Similar Homes in Stafford, VA
Source: Bright MLS
MLS Number: VAST2039094
APN: 8A-1-A-3
- 0 Glade Dr
- 7 Hidden Lake Dr
- 116 Hilda Dr
- 16 Ryland Rd
- LOT 8 8E Hidden Ln
- 6 Laurel Ln
- 70 Hidden Lake Dr
- 310 Tacketts Mill Rd
- 99 Boundary Dr
- 2835 Garrisonville Rd
- 4420 Grouse Pointe Dr
- 1456 Aquia Rd
- 20 Breezy Hill Dr
- 9 Breezy Hill Dr
- 24 Ruby Dr
- 0 Aquia Rd Unit VAFQ2003174
- 1035 Lakeview Dr
- 1005 Copeland Hill Dr
- 2277 Poplar Rd
- 208 Castlebar Dr
