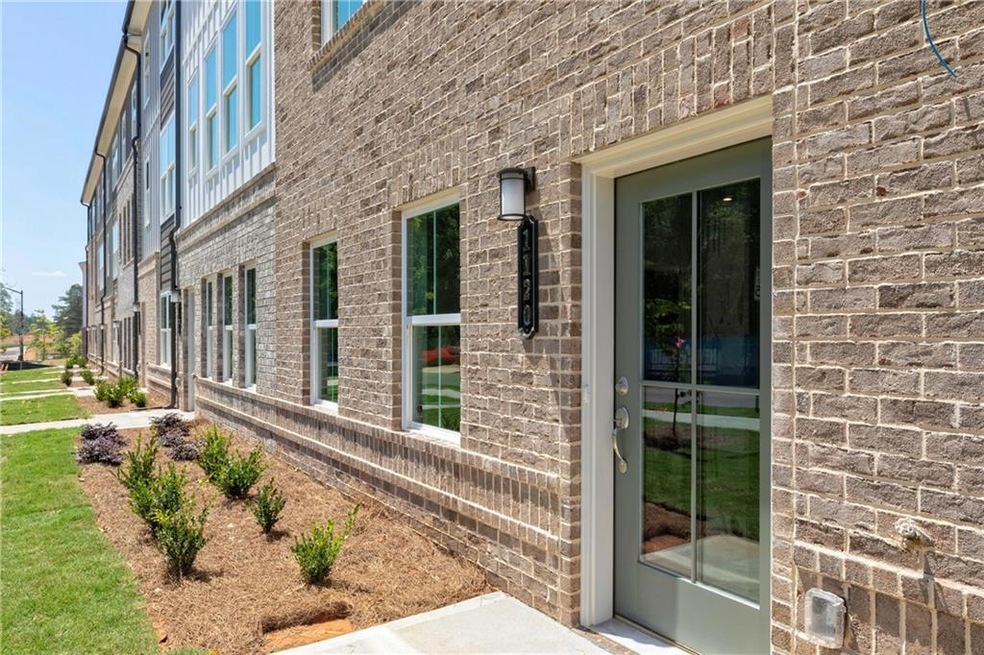
$410,000
- 3 Beds
- 4 Baths
- 2,113 Sq Ft
- 434 Herring Dr
- Acworth, GA
Have you ever wished for a home that feels like a private retreat while keeping you close to everything you love?Picture starting your day in a serene primary suite with spa-like double vanities and walk-in closets that make mornings effortless. Step into your sunlit living space, where the open layout invites connection?whether you're hosting friends or enjoying quiet family evenings. The
Jackson Sentell Century 21 Results
