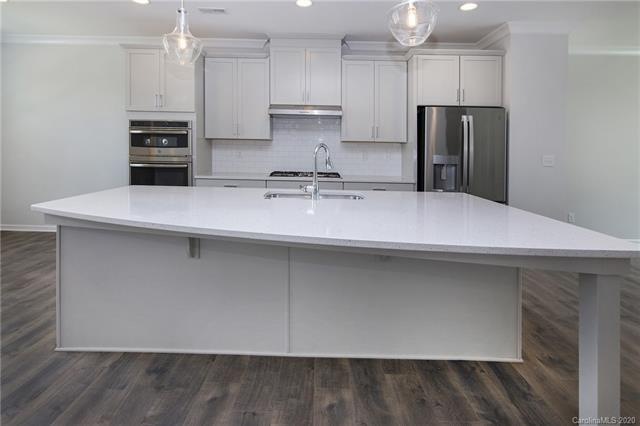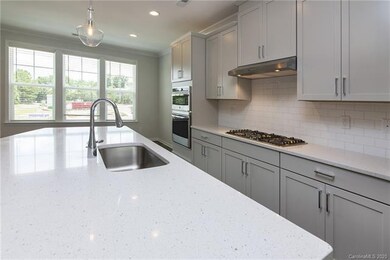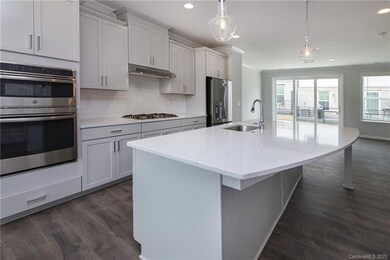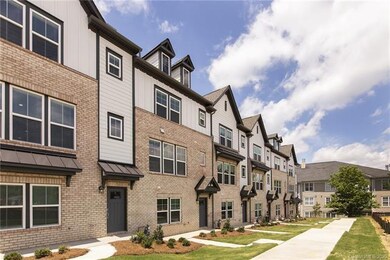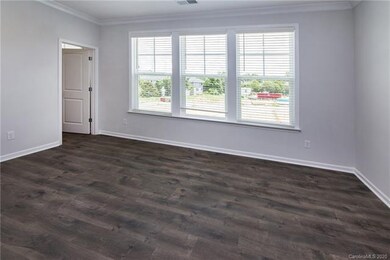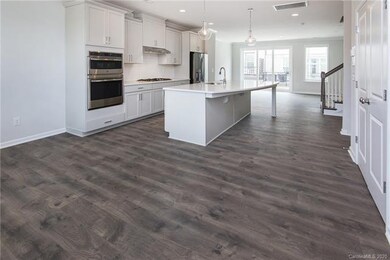
608 Tudor Park Way Unit 7 Charlotte, NC 28211
Wendover-Sedgewood NeighborhoodHighlights
- New Construction
- Open Floorplan
- Engineered Wood Flooring
- Myers Park High Rated A
- Traditional Architecture
- Lawn
About This Home
As of February 2021This 3 story townhouse is a must see. Enter into the 2 car side by side garage and you have the convenience of a guest bedroom and a full bath on the first floor. On the main living area, find the gourmet kitchen with light gray cabinets, granite countertops, gas cooktop, convection microwave and oven is nicely laid out. Also on the main level, you have a spacious dining area and a very large gathering room. Luxury laminate on entire main-level for a sleek look. Off the gathering room, walk outside to the deck and enjoy a cup of coffee or some fresh air. On the next level, there are two owner's suites, both with spacious walk-in closets and double vanity sinks in the luxurious baths. Prime location and spacious townhome living has never looked better in the heart of Charlotte!
Property Details
Home Type
- Condominium
Year Built
- Built in 2019 | New Construction
Lot Details
- Irrigation
- Lawn
HOA Fees
- $235 Monthly HOA Fees
Parking
- Attached Garage
Home Design
- Traditional Architecture
- Slab Foundation
Interior Spaces
- Open Floorplan
- Tray Ceiling
- Fireplace
- Pull Down Stairs to Attic
Kitchen
- Oven
- Kitchen Island
Flooring
- Engineered Wood
- Tile
Bedrooms and Bathrooms
- Walk-In Closet
Listing and Financial Details
- Assessor Parcel Number 15708244
Community Details
Overview
- Association Management Solutions Association, Phone Number (803) 831-7023
- Built by Taylor Morrison
Recreation
- Dog Park
Map
Similar Homes in Charlotte, NC
Home Values in the Area
Average Home Value in this Area
Property History
| Date | Event | Price | Change | Sq Ft Price |
|---|---|---|---|---|
| 02/22/2021 02/22/21 | Sold | $460,990 | 0.0% | $236 / Sq Ft |
| 01/16/2021 01/16/21 | Pending | -- | -- | -- |
| 12/06/2020 12/06/20 | Price Changed | $460,990 | +0.2% | $236 / Sq Ft |
| 11/01/2020 11/01/20 | Price Changed | $459,990 | +0.2% | $236 / Sq Ft |
| 09/29/2020 09/29/20 | Price Changed | $458,990 | +0.2% | $235 / Sq Ft |
| 08/24/2020 08/24/20 | Price Changed | $457,990 | +0.4% | $235 / Sq Ft |
| 08/01/2020 08/01/20 | Price Changed | $455,990 | +0.2% | $234 / Sq Ft |
| 06/12/2020 06/12/20 | For Sale | $454,990 | 0.0% | $233 / Sq Ft |
| 04/22/2020 04/22/20 | Price Changed | $454,990 | -1.5% | $233 / Sq Ft |
| 04/22/2020 04/22/20 | For Sale | $461,990 | +0.2% | $237 / Sq Ft |
| 09/26/2019 09/26/19 | Off Market | $460,990 | -- | -- |
| 09/20/2019 09/20/19 | Price Changed | $461,990 | -2.1% | $237 / Sq Ft |
| 08/20/2019 08/20/19 | For Sale | $471,990 | -- | $242 / Sq Ft |
Source: Canopy MLS (Canopy Realtor® Association)
MLS Number: CAR3542005
- 604 Tudor Park Way
- 208 Wendover Heights Cir Unit 11A2
- 4311 Sheffield Park Ave
- 615 Bourton House Dr
- 4023 Randolph Rd
- 625 Uwharrie River Rd
- 101 McAlway Rd
- 628 Uwharrie River Rd
- 824 Broad River Ln
- 331 Anthony Cir
- 532 Billingsley Rd
- 3748 Ellington St
- 117 Wrenwood Ln
- 3750 Ellington St
- 556 Billingsley Rd
- 835 Museum Dr
- 111 Wrenwood Ln
- 615 Billingsley Rd
- 4147 Chelmsford Rd
- 1501 S Wendover Rd Unit 1
