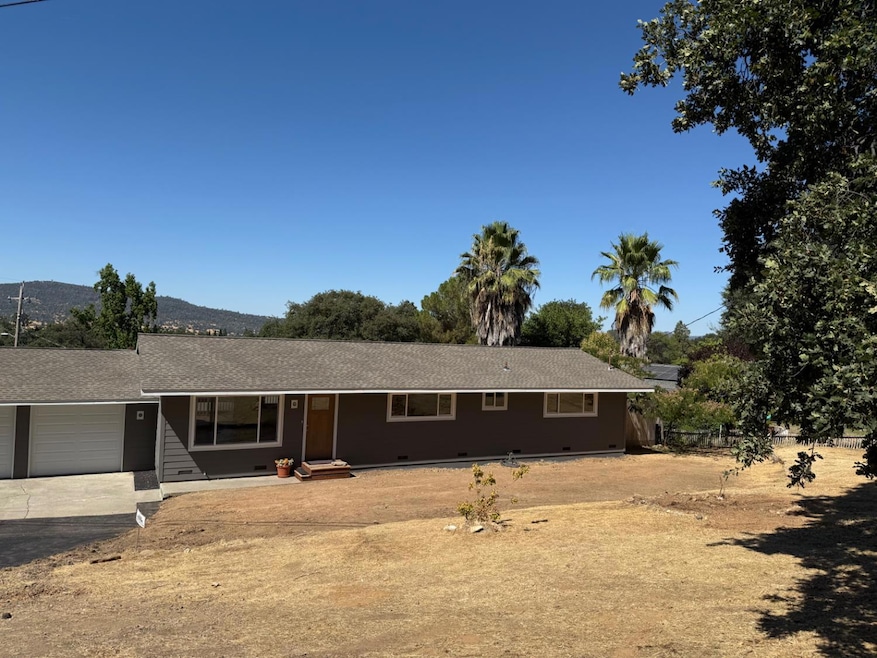
608 Tuolumne Ave Angels Camp, CA 95222
Estimated payment $2,155/month
Highlights
- Very Popular Property
- Deck
- Traditional Architecture
- View of Hills
- Private Lot
- Great Room
About This Home
Charming ranch style home that entices the buyer with a love for the new. From newly painted exterior to the never-ending upgrades, you'll love this renovated home, with a tree lined view. Just pack your belongings and move right in. Let's make a list. Newly painted interior with 6'' baseboards, new windows, new roof, new heating and air, newer fencing, newer deck, new large plank vinyl flooring throughout, stainless steel appliances including oversized refrigerator, new plumbing fixtures, recessed lighting, remodeled bathrooms, new sliding door in Living room with integral blinds, beautiful front door, sheet rocked garage,new French drain in front, large yard prepped for your imagination. Every little detail has been thoughtfully completed for comfortable living. Near Mark Twain elementary school, Bret Harte Union High School and Shopping within walking distance. Well established great neighborhood.
Home Details
Home Type
- Single Family
Est. Annual Taxes
- $958
Year Built
- Built in 1967 | Remodeled
Lot Details
- 0.26 Acre Lot
- Wood Fence
- Back Yard Fenced
- Private Lot
- Corner Lot
- Level Lot
Parking
- 2 Car Detached Garage
- Front Facing Garage
- Garage Door Opener
- Driveway Level
- Guest Parking
Home Design
- Traditional Architecture
- Raised Foundation
- Composition Roof
- Lap Siding
Interior Spaces
- 1,344 Sq Ft Home
- 1-Story Property
- Light Fixtures
- Double Pane Windows
- Great Room
- Combination Dining and Living Room
- Vinyl Flooring
- Views of Hills
Kitchen
- Double Oven
- Built-In Electric Oven
- Built-In Electric Range
- Microwave
- Dishwasher
- Laminate Countertops
- Disposal
Bedrooms and Bathrooms
- 3 Bedrooms
- 2 Full Bathrooms
Laundry
- Laundry Room
- Laundry on main level
- Laundry Cabinets
- Washer and Electric Dryer Hookup
Home Security
- Security System Owned
- Carbon Monoxide Detectors
- Fire and Smoke Detector
Outdoor Features
- Deck
Utilities
- Central Heating and Cooling System
- Municipal Utilities District
- Electric Water Heater
- High Speed Internet
Community Details
- No Home Owners Association
- Mark Twain Oaks Subdivision
Listing and Financial Details
- Assessor Parcel Number 060016051000
Map
Home Values in the Area
Average Home Value in this Area
Tax History
| Year | Tax Paid | Tax Assessment Tax Assessment Total Assessment is a certain percentage of the fair market value that is determined by local assessors to be the total taxable value of land and additions on the property. | Land | Improvement |
|---|---|---|---|---|
| 2025 | $958 | $64,156 | $5,720 | $58,436 |
| 2023 | $943 | $61,667 | $5,499 | $56,168 |
| 2022 | $809 | $60,459 | $5,392 | $55,067 |
| 2021 | $797 | $59,275 | $5,287 | $53,988 |
| 2020 | $791 | $58,668 | $5,233 | $53,435 |
| 2019 | $782 | $57,519 | $5,131 | $52,388 |
| 2018 | $769 | $56,392 | $5,031 | $51,361 |
| 2017 | $754 | $55,287 | $4,933 | $50,354 |
| 2016 | $752 | $54,204 | $4,837 | $49,367 |
| 2015 | $744 | $53,391 | $4,765 | $48,626 |
| 2014 | -- | $52,346 | $4,672 | $47,674 |
Property History
| Date | Event | Price | Change | Sq Ft Price |
|---|---|---|---|---|
| 08/08/2025 08/08/25 | For Sale | $379,000 | -- | $282 / Sq Ft |
Purchase History
| Date | Type | Sale Price | Title Company |
|---|---|---|---|
| Deed | -- | -- | |
| Interfamily Deed Transfer | -- | None Available |
Mortgage History
| Date | Status | Loan Amount | Loan Type |
|---|---|---|---|
| Previous Owner | $60,000 | Unknown | |
| Previous Owner | $25,000 | Unknown |
Similar Homes in Angels Camp, CA
Source: Calaveras County Association of REALTORS®
MLS Number: 202501410
APN: 060-016-051-000
- 615 Tuolumne Ave
- 615 Tuolumne Ave Unit 617
- 314 S Main St
- 314 S Main St Unit 54
- 314 S Main St Unit 70
- 314 S Main St Unit 98
- 333 Stockton Rd
- 868 Live Oak Dr
- 260 Acorn Dr
- 146 Smith Flat Rd
- 701 Mark Twain Rd
- 401 McCauley Ranch Rd
- 795 Live Oak Dr
- 220 Mistletoe Ct
- 677 S Main St
- 194 Smith Flat Rd
- 194 Smith Flat Rd Unit 259
- 735 Live Oak Dr






