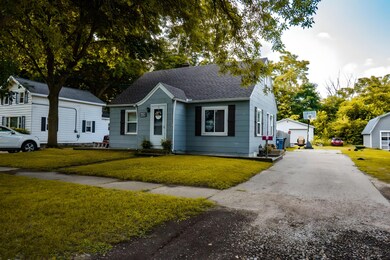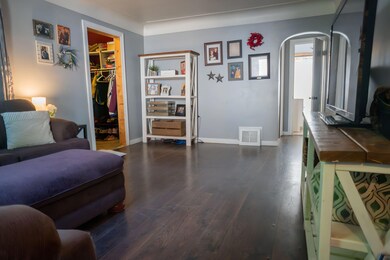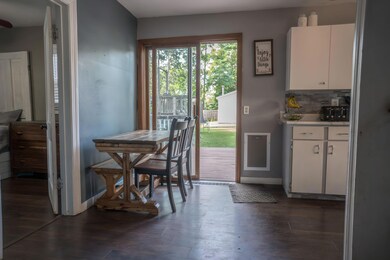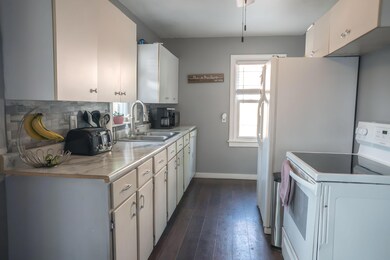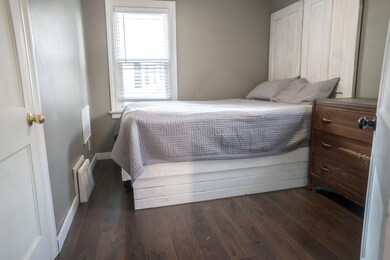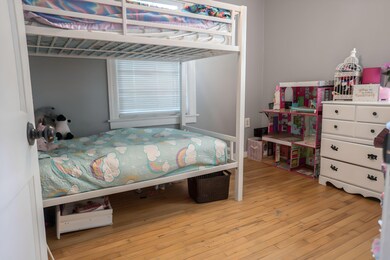
608 W Maple St Wayland, MI 49348
Highlights
- Cape Cod Architecture
- Recreation Room
- Living Room
- Deck
- 2 Car Detached Garage
- Forced Air Heating and Cooling System
About This Home
As of August 2023Welcome Home! This charming 3-bedroom home boasts a new roof and many updates, making it a true gem in the heart of the city. With a spacious heated 28 x 32 detached 2-stall garage, parking and storage are a breeze. Enjoy the comforts of modern living with central air and a recently updated bathroom. The house also features a lovely deck at the rear, perfect for relaxation and entertaining. The expansive backyard is a paradise for kids and pets alike. Additionally, the home's prime location offers the convenience of being within walking distance to the city park. Don't miss the opportunity to make this wonderful abode your own and experience the best of Wayland living!
Seller directs that all offer be held until Monday, July 17 at 8pm
Last Agent to Sell the Property
Michael Kelly
Five Star Real Estate (Rock) License #6501447756 Listed on: 07/14/2023

Home Details
Home Type
- Single Family
Est. Annual Taxes
- $2,773
Year Built
- Built in 1942
Lot Details
- 0.29 Acre Lot
- Lot Dimensions are 66x189
Parking
- 2 Car Detached Garage
- Garage Door Opener
Home Design
- Cape Cod Architecture
- Aluminum Siding
Interior Spaces
- 900 Sq Ft Home
- 1-Story Property
- Ceiling Fan
- Window Treatments
- Living Room
- Dining Area
- Recreation Room
- Basement Fills Entire Space Under The House
Kitchen
- Oven
- Range
Bedrooms and Bathrooms
- 3 Main Level Bedrooms
- 1 Full Bathroom
Laundry
- Laundry on main level
- Dryer
- Washer
Utilities
- Forced Air Heating and Cooling System
- Heating System Uses Natural Gas
- Natural Gas Water Heater
- Cable TV Available
Additional Features
- Deck
- Mineral Rights Excluded
Ownership History
Purchase Details
Home Financials for this Owner
Home Financials are based on the most recent Mortgage that was taken out on this home.Purchase Details
Home Financials for this Owner
Home Financials are based on the most recent Mortgage that was taken out on this home.Purchase Details
Purchase Details
Purchase Details
Purchase Details
Similar Homes in Wayland, MI
Home Values in the Area
Average Home Value in this Area
Purchase History
| Date | Type | Sale Price | Title Company |
|---|---|---|---|
| Warranty Deed | $230,000 | Clearstream Title | |
| Warranty Deed | $125,000 | Chicago Title Of Michigan In | |
| Deed | $80,500 | -- | |
| Deed | $71,900 | -- | |
| Deed | $54,000 | -- | |
| Deed | -- | -- |
Mortgage History
| Date | Status | Loan Amount | Loan Type |
|---|---|---|---|
| Open | $223,100 | New Conventional | |
| Previous Owner | $124,000 | New Conventional | |
| Previous Owner | $125,000 | New Conventional |
Property History
| Date | Event | Price | Change | Sq Ft Price |
|---|---|---|---|---|
| 08/08/2023 08/08/23 | Sold | $230,000 | +24.3% | $256 / Sq Ft |
| 07/18/2023 07/18/23 | Pending | -- | -- | -- |
| 07/14/2023 07/14/23 | For Sale | $185,000 | +48.0% | $206 / Sq Ft |
| 05/16/2018 05/16/18 | Sold | $125,000 | +8.8% | $139 / Sq Ft |
| 04/02/2018 04/02/18 | Pending | -- | -- | -- |
| 03/30/2018 03/30/18 | For Sale | $114,900 | -- | $128 / Sq Ft |
Tax History Compared to Growth
Tax History
| Year | Tax Paid | Tax Assessment Tax Assessment Total Assessment is a certain percentage of the fair market value that is determined by local assessors to be the total taxable value of land and additions on the property. | Land | Improvement |
|---|---|---|---|---|
| 2025 | $4,514 | $111,500 | $11,700 | $99,800 |
| 2024 | $2,677 | $101,000 | $9,400 | $91,600 |
| 2023 | $2,677 | $74,800 | $8,900 | $65,900 |
| 2022 | $2,677 | $66,700 | $8,300 | $58,400 |
| 2021 | $2,518 | $60,700 | $7,400 | $53,300 |
| 2020 | $2,518 | $57,400 | $7,400 | $50,000 |
| 2019 | $0 | $55,700 | $7,400 | $48,300 |
| 2018 | $0 | $54,900 | $7,400 | $47,500 |
| 2017 | $0 | $55,700 | $7,400 | $48,300 |
| 2016 | $0 | $46,700 | $7,400 | $39,300 |
| 2015 | -- | $46,700 | $7,400 | $39,300 |
| 2014 | -- | $41,300 | $7,400 | $33,900 |
| 2013 | -- | $37,600 | $7,400 | $30,200 |
Agents Affiliated with this Home
-
M
Seller's Agent in 2023
Michael Kelly
Five Star Real Estate (Rock)
-
Daniel Bradley
D
Seller Co-Listing Agent in 2023
Daniel Bradley
Five Star Real Estate (Rock)
(616) 375-8079
374 Total Sales
-
Greg Gaastra
G
Buyer's Agent in 2023
Greg Gaastra
Five Star Real Estate (Main)
(616) 813-3181
50 Total Sales
-
Linda Rough
L
Seller's Agent in 2018
Linda Rough
Greenridge Realty (Wayland)
(616) 318-3417
11 Total Sales
-
Becky Sheppard

Buyer's Agent in 2018
Becky Sheppard
Jaqua, REALTORS
(888) 631-3200
185 Total Sales
Map
Source: Southwestern Michigan Association of REALTORS®
MLS Number: 23024998
APN: 56-450-199-00
- 509 W Superior St
- 126 E Cherry St
- 135 E Cherry St
- 620 S Main St
- 4674 12th St
- 727 Wild Flower Ct
- 374 Lotz Ct
- 3718 11th St
- 342 Lotz Ct
- 336 Lotz Ct
- 1227 133rd Ave
- 3905 Sunset View
- 1376 142nd Ave
- 4240 Butternut Dr
- Lot 107 Butternut Dr
- Lot 106 Butternut Dr
- Lot 128 Old Farm Dr
- Lot 158 Old Farm Dr
- 4272 Butternut Dr
- 1130 128th Ave

