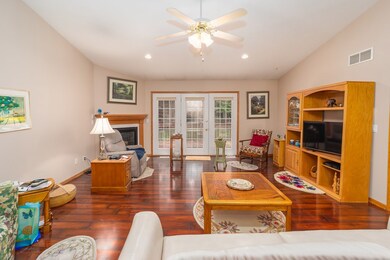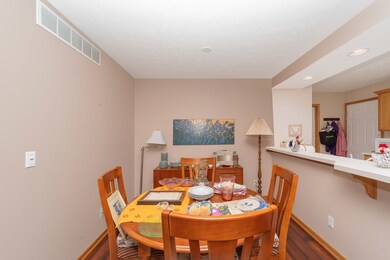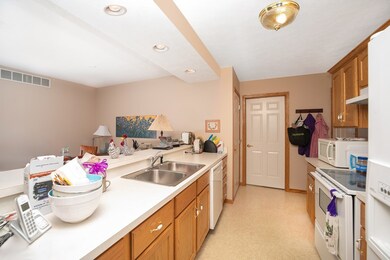
608 Weller Ave Mansfield, OH 44904
Highlights
- Spa
- Wooded Lot
- Cathedral Ceiling
- Deck
- Ranch Style House
- Wood Flooring
About This Home
As of July 2024Welcome to this wonderfully maintained condo tucked away in a cul-de-sac in the Lexington school district. This home features two bedrooms and three bathrooms with 1,287 sq. ft. for you to easily entertain and grow in! Hang out in the beautiful living room by the gas fireplace. A partially finished basement allows for plenty of extra space. Be sure to enjoy the serene location from your private backyard with its open deck! No HOA fees or rules. You won't want to miss out on this home!
Last Agent to Sell the Property
Haring Realty, Inc. Brokerage Phone: 4197568383 License #2013000805 Listed on: 07/02/2024
Last Buyer's Agent
Haring Realty, Inc. Brokerage Phone: 4197568383 License #2013000805 Listed on: 07/02/2024
Property Details
Home Type
- Condominium
Est. Annual Taxes
- $2,301
Year Built
- Built in 1999
Lot Details
- Cul-De-Sac
- Wooded Lot
- Landscaped with Trees
- Lawn
Parking
- 2 Car Attached Garage
- Garage Door Opener
- Open Parking
Home Design
- Ranch Style House
- Brick Exterior Construction
- Vinyl Siding
Interior Spaces
- 1,287 Sq Ft Home
- Cathedral Ceiling
- Paddle Fans
- Gas Log Fireplace
- Double Pane Windows
- Dining Room
Kitchen
- Range with Range Hood
- Dishwasher
- Disposal
Flooring
- Wood
- Ceramic Tile
Bedrooms and Bathrooms
- 2 Main Level Bedrooms
- En-Suite Primary Bedroom
- 3 Full Bathrooms
Laundry
- Laundry on main level
- Dryer
- Washer
Partially Finished Basement
- Basement Fills Entire Space Under The House
- Sump Pump
Home Security
Outdoor Features
- Spa
- Deck
- Exterior Lighting
Location
- City Lot
Utilities
- Forced Air Heating and Cooling System
- Heating System Uses Natural Gas
- Electric Water Heater
Listing and Financial Details
- Assessor Parcel Number 0569219804078
Community Details
Pet Policy
- Pets Allowed
Additional Features
- Property has a Home Owners Association
- Fire and Smoke Detector
Ownership History
Purchase Details
Home Financials for this Owner
Home Financials are based on the most recent Mortgage that was taken out on this home.Purchase Details
Home Financials for this Owner
Home Financials are based on the most recent Mortgage that was taken out on this home.Purchase Details
Home Financials for this Owner
Home Financials are based on the most recent Mortgage that was taken out on this home.Purchase Details
Home Financials for this Owner
Home Financials are based on the most recent Mortgage that was taken out on this home.Purchase Details
Home Financials for this Owner
Home Financials are based on the most recent Mortgage that was taken out on this home.Similar Homes in the area
Home Values in the Area
Average Home Value in this Area
Purchase History
| Date | Type | Sale Price | Title Company |
|---|---|---|---|
| Warranty Deed | $260,000 | Great American Title | |
| Warranty Deed | $135,500 | Chicago Title | |
| Warranty Deed | $130,000 | Southern Title | |
| Deed | $120,000 | -- | |
| Deed | $113,000 | -- |
Mortgage History
| Date | Status | Loan Amount | Loan Type |
|---|---|---|---|
| Previous Owner | $90,500 | New Conventional | |
| Previous Owner | $78,843 | New Conventional | |
| Previous Owner | $117,000 | Purchase Money Mortgage | |
| Previous Owner | $96,000 | New Conventional | |
| Previous Owner | $101,700 | New Conventional |
Property History
| Date | Event | Price | Change | Sq Ft Price |
|---|---|---|---|---|
| 07/26/2024 07/26/24 | Sold | $260,000 | -3.7% | $202 / Sq Ft |
| 07/13/2024 07/13/24 | Pending | -- | -- | -- |
| 07/03/2024 07/03/24 | For Sale | $269,900 | +99.2% | $210 / Sq Ft |
| 07/25/2014 07/25/14 | Sold | $135,500 | -1.5% | $97 / Sq Ft |
| 06/25/2014 06/25/14 | Pending | -- | -- | -- |
| 06/12/2014 06/12/14 | For Sale | $137,500 | -- | $98 / Sq Ft |
Tax History Compared to Growth
Tax History
| Year | Tax Paid | Tax Assessment Tax Assessment Total Assessment is a certain percentage of the fair market value that is determined by local assessors to be the total taxable value of land and additions on the property. | Land | Improvement |
|---|---|---|---|---|
| 2024 | $2,268 | $56,180 | $6,750 | $49,430 |
| 2023 | $2,268 | $56,180 | $6,750 | $49,430 |
| 2022 | $2,345 | $50,040 | $6,900 | $43,140 |
| 2021 | $2,354 | $50,040 | $6,900 | $43,140 |
| 2020 | $2,355 | $50,040 | $6,900 | $43,140 |
| 2019 | $2,081 | $42,400 | $5,840 | $36,560 |
| 2018 | $1,771 | $42,400 | $5,840 | $36,560 |
| 2017 | $1,752 | $42,400 | $5,840 | $36,560 |
| 2016 | $1,587 | $38,630 | $5,130 | $33,500 |
| 2015 | $2,050 | $38,630 | $5,130 | $33,500 |
| 2014 | $1,586 | $38,630 | $5,130 | $33,500 |
| 2012 | $996 | $39,820 | $5,290 | $34,530 |
Agents Affiliated with this Home
-
Kimberly S. Blevins
K
Seller's Agent in 2024
Kimberly S. Blevins
Haring Realty, Inc.
3 in this area
26 Total Sales
-
Patricia Newcomer
P
Seller's Agent in 2014
Patricia Newcomer
Haring Realty, Inc.
7 Total Sales
Map
Source: Mansfield Association of REALTORS®
MLS Number: 9061188
APN: 056-92-198-04-078
- 710 Cloverleaf Ct
- 1702 Middle Bellville Rd
- 0 Rippling Brook Dr
- 1683 Riva Ridge Dr Unit 1683
- 1789 Middle Bellville Rd
- 1690 Riva Ridge Dr Unit 1690
- 1696 Riva Ridge Dr
- 615 Bailey Dr
- 1365 Beechdale Dr
- 734 Straub Rd W
- 1367 -1369 Wilging Dr
- 1369 Wilging Dr Unit 1367
- 791 York St W
- 468 Clearview Rd
- 1802 Riva Ridge Dr
- 1862 Red Oak Dr
- 1023 Princeton Trace
- 550 Dirlam Ln
- 655 Sequoia Ln
- 412 Old Stone Ct





