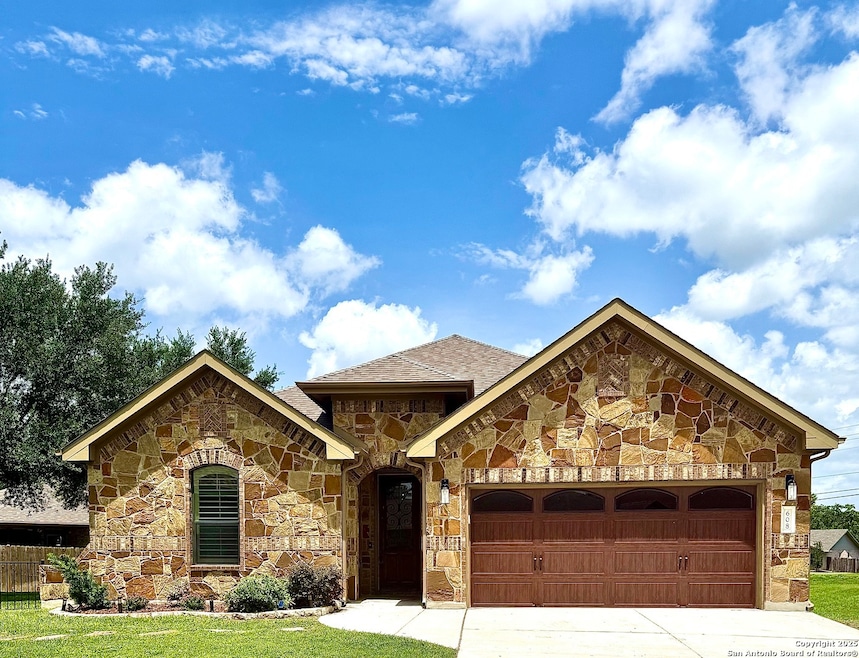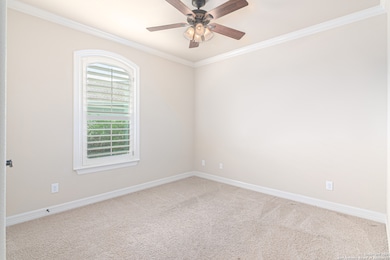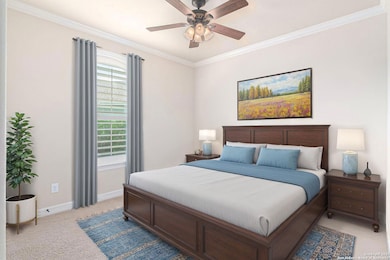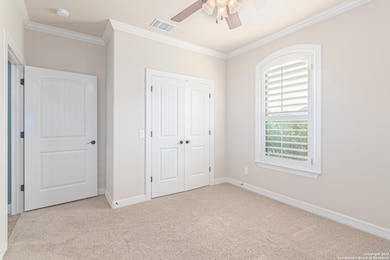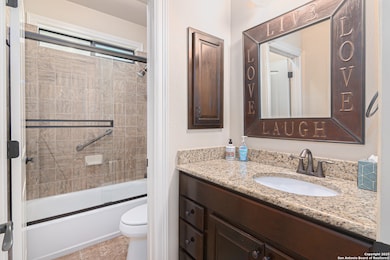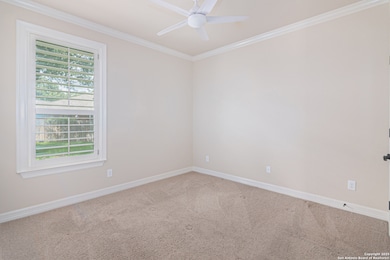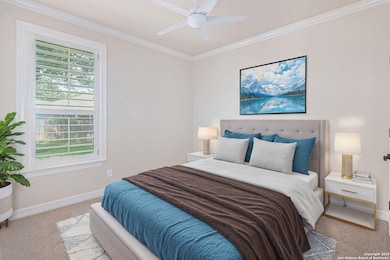
608 Westberg Seguin, TX 78155
Estimated payment $2,461/month
Highlights
- Mature Trees
- Walk-In Pantry
- Walk-In Closet
- Covered Patio or Porch
- Eat-In Kitchen
- 3-minute walk to Easthill Park
About This Home
This charming 3 bed, 2 bath home with a 2-car garage has great curb appeal with its rock and brick exterior. Inside, you'll find a spacious living area with a vaulted ceiling and lots of windows that helps to give the whole space a light, open feel. The kitchen is a standout with custom cabinets, granite counters, a tile backsplash, and a convenient butler's pantry for added storage and prep space. All windows are outfitted with custom wooden shutters or remote controlled blinds, combining comfort, convenience, and style. Crown molding runs throughout the house, adding a nice finishing touch and a bit of extra character to each room. The primary suite is a relaxing retreat with a tray ceiling, a whirlpool tub in the bathroom, and plenty of space to unwind. Closets have great storage solutions built in and you will also love the nice-sized laundry room-it's got plenty of space for folding, storage, and keeping everything neat and out of the way. Step outside to a large patio that looks out over the greenbelt-ideal for morning coffee or evening BBQs. This beautiful home is conveniently located to shopping, dining, medical care and everyday essentials-everything you need is right around the corner. Don't miss out on this one!
Home Details
Home Type
- Single Family
Est. Annual Taxes
- $6,243
Year Built
- Built in 2011
Lot Details
- 9,975 Sq Ft Lot
- Wrought Iron Fence
- Mature Trees
Parking
- 2 Car Garage
Home Design
- Brick Exterior Construction
- Slab Foundation
- Composition Roof
- Masonry
Interior Spaces
- 1,901 Sq Ft Home
- Property has 1 Level
- Ceiling Fan
- Window Treatments
Kitchen
- Eat-In Kitchen
- Walk-In Pantry
Flooring
- Carpet
- Ceramic Tile
Bedrooms and Bathrooms
- 3 Bedrooms
- Walk-In Closet
- 2 Full Bathrooms
Laundry
- Laundry Room
- Washer Hookup
Outdoor Features
- Covered Patio or Porch
Schools
- Koenneckee Elementary School
- Jimbarnes Middle School
- Seguin High School
Utilities
- Central Heating and Cooling System
- Window Unit Heating System
Community Details
- Built by Turner Ullrich LLC
- Easthill Subdivision
Listing and Financial Details
- Tax Lot 26
- Assessor Parcel Number 1G0825000002600000
Map
Home Values in the Area
Average Home Value in this Area
Tax History
| Year | Tax Paid | Tax Assessment Tax Assessment Total Assessment is a certain percentage of the fair market value that is determined by local assessors to be the total taxable value of land and additions on the property. | Land | Improvement |
|---|---|---|---|---|
| 2025 | $1,593 | $326,524 | $44,920 | $281,604 |
| 2024 | $1,593 | $351,429 | $52,138 | $299,291 |
| 2023 | $6,267 | $321,023 | $48,525 | $311,825 |
| 2022 | $6,175 | $291,839 | $46,463 | $300,357 |
| 2021 | $6,070 | $265,308 | $56,560 | $208,748 |
| 2020 | $6,346 | $276,123 | $44,668 | $231,455 |
| 2019 | $5,930 | $253,099 | $44,668 | $208,431 |
| 2018 | $5,502 | $235,016 | $25,013 | $210,003 |
| 2017 | $2,681 | $222,893 | $22,819 | $200,074 |
| 2016 | $5,072 | $216,179 | $28,397 | $187,782 |
| 2015 | $2,681 | $216,670 | $32,651 | $184,019 |
| 2014 | $2,822 | $229,579 | $35,763 | $193,816 |
Property History
| Date | Event | Price | Change | Sq Ft Price |
|---|---|---|---|---|
| 07/25/2025 07/25/25 | Pending | -- | -- | -- |
| 07/17/2025 07/17/25 | For Sale | $359,000 | +57.5% | $189 / Sq Ft |
| 02/17/2012 02/17/12 | Sold | -- | -- | -- |
| 01/18/2012 01/18/12 | Pending | -- | -- | -- |
| 09/26/2011 09/26/11 | For Sale | $227,900 | -- | $118 / Sq Ft |
Purchase History
| Date | Type | Sale Price | Title Company |
|---|---|---|---|
| Warranty Deed | -- | Five Star Title | |
| Warranty Deed | -- | Five Star Title Company | |
| Warranty Deed | -- | Fivestartitle Llc |
Similar Homes in Seguin, TX
Source: San Antonio Board of REALTORS®
MLS Number: 1884862
APN: 1G0825-0000-02600-0-00
- 634 Purple Sage Dr
- 1716 Nordberg
- 1705 Sudberg
- 668 Sagewood Pkwy
- 601 Royal Sage Dr
- 1633 Willow Ln
- 632 Oak Creek Pkwy
- 1703 Redwood St
- 615 Oak Creek Pkwy
- 633 Oleander Creek
- 1836 Wayside Dr
- 632 Garnet St
- 344 Cottonmouth Ln
- 3817 Low Tide
- 8909 Gila Ridge
- 5724 Mangas Cir
- 5721 Mangas Cir
- 8917 Gila Ridge
- 3833 Low Tide
- 9131 Colonel Trail
