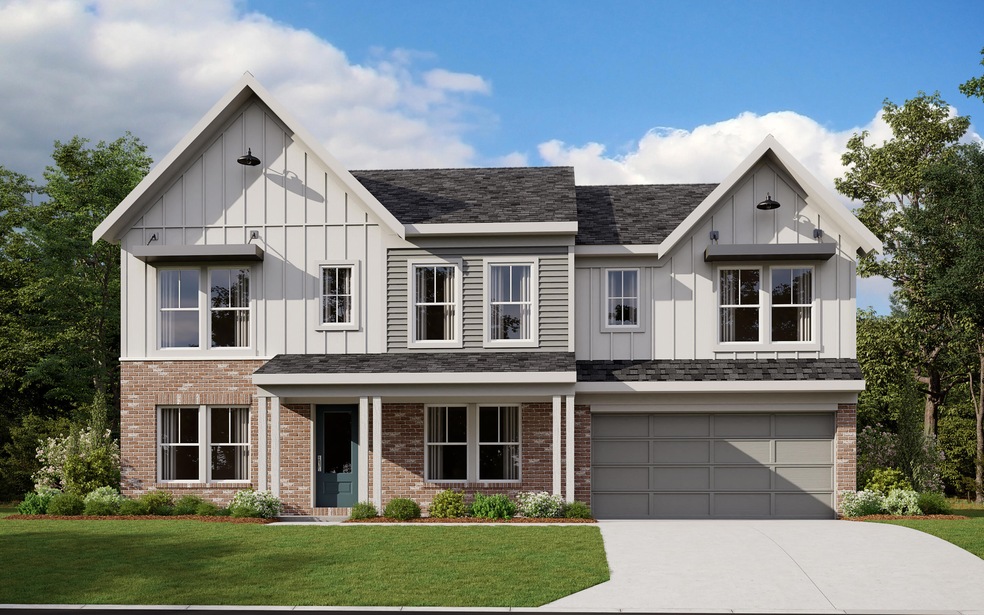
Highlights
- New Construction
- Traditional Architecture
- Loft
- New Haven Elementary School Rated A
- Wood Flooring
- High Ceiling
About This Home
As of August 2024New Construction by Fischer Homes in the beautiful Justify at Triple Crown community with the Foster plan, featuring a stunning kitchen with hardwood floors, lots of cabinet space and granite countertops. Spacious family room expands to light-filled morning room, which has walk out access to the back yard. Formal dining room. Private study with double doors off of entry foyer. Upstairs primary suite with private bath and walk-in closet. Three additional bedrooms, loft, and hall bath. First floor laundry room. Full, unfinished basement with full bath rough-in. Attached two car garage.
Last Buyer's Agent
Outside Agent
Outside Sales
Home Details
Home Type
- Single Family
Est. Annual Taxes
- $1,117
Year Built
- Built in 2024 | New Construction
Lot Details
- 0.29 Acre Lot
- Lot Dimensions are 76x164
- 064.34-07-048.00
HOA Fees
- $38 Monthly HOA Fees
Parking
- 2 Car Attached Garage
- Driveway
Home Design
- Traditional Architecture
- Brick Exterior Construction
- Poured Concrete
- Shingle Roof
- Vinyl Siding
Interior Spaces
- 2,979 Sq Ft Home
- 2-Story Property
- High Ceiling
- Electric Fireplace
- Vinyl Clad Windows
- Insulated Windows
- Panel Doors
- Family Room
- Breakfast Room
- Formal Dining Room
- Home Office
- Loft
- Fire and Smoke Detector
Kitchen
- Breakfast Bar
- Gas Range
- Microwave
- Dishwasher
- Kitchen Island
- Granite Countertops
- Disposal
Flooring
- Wood
- Carpet
Bedrooms and Bathrooms
- 4 Bedrooms
- En-Suite Primary Bedroom
- Walk-In Closet
- Double Vanity
Laundry
- Laundry Room
- Laundry on main level
Unfinished Basement
- Basement Fills Entire Space Under The House
- Stubbed For A Bathroom
- Rough-In Basement Bathroom
Outdoor Features
- Patio
- Porch
Schools
- New Haven Elementary School
- Gray Middle School
- Ryle High School
Utilities
- Forced Air Heating and Cooling System
- Heating System Uses Natural Gas
- No Utilities
Listing and Financial Details
- Home warranty included in the sale of the property
Community Details
Overview
- Association fees include management
- Towne Properties Association, Phone Number (859) 291-5858
Security
- Resident Manager or Management On Site
Ownership History
Purchase Details
Home Financials for this Owner
Home Financials are based on the most recent Mortgage that was taken out on this home.Map
Similar Homes in Union, KY
Home Values in the Area
Average Home Value in this Area
Purchase History
| Date | Type | Sale Price | Title Company |
|---|---|---|---|
| Deed | $542,492 | Homestead Title | |
| Deed | $542,492 | Homestead Title |
Mortgage History
| Date | Status | Loan Amount | Loan Type |
|---|---|---|---|
| Open | $343,000 | New Conventional | |
| Closed | $343,000 | New Conventional |
Property History
| Date | Event | Price | Change | Sq Ft Price |
|---|---|---|---|---|
| 08/05/2024 08/05/24 | Sold | $542,492 | 0.0% | $182 / Sq Ft |
| 03/27/2024 03/27/24 | Pending | -- | -- | -- |
| 03/26/2024 03/26/24 | For Sale | $542,492 | -- | $182 / Sq Ft |
Tax History
| Year | Tax Paid | Tax Assessment Tax Assessment Total Assessment is a certain percentage of the fair market value that is determined by local assessors to be the total taxable value of land and additions on the property. | Land | Improvement |
|---|---|---|---|---|
| 2024 | $1,117 | $95,000 | $95,000 | $0 |
Source: Northern Kentucky Multiple Listing Service
MLS Number: 621529
APN: 064.34-07-048.00
- 753 Man o War Blvd
- 804 Baffert Ct
- 749 Man o War Blvd
- 621 Winstar Ct
- 620 Winstar Ct
- 625 Winstar Ct
- 617 Winstar Ct
- 632 Winstar Ct
- 754 Man o War Blvd
- 725 Gunther Ct
- 13005 Justify Dr
- 13057 Justify Dr
- 762 Man o War Blvd
- 13103 Justify Dr
- 11277 Longden Way
- 1041 Mccarron Ln
- 1009 Mccarron Ln
- 1516 Brumfield Ct
- 11016 Sellers Ct
- 996 Mccarron Ln
