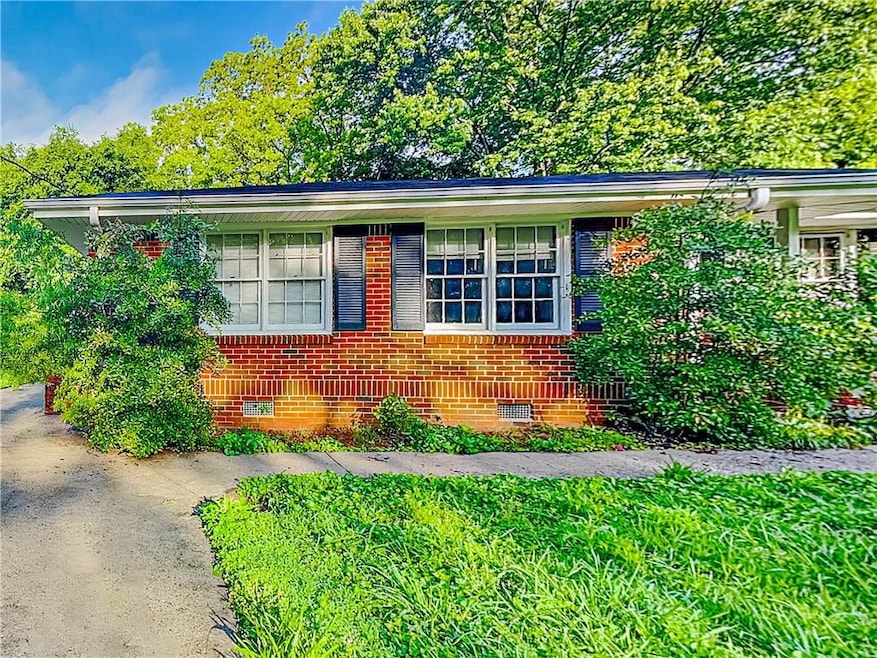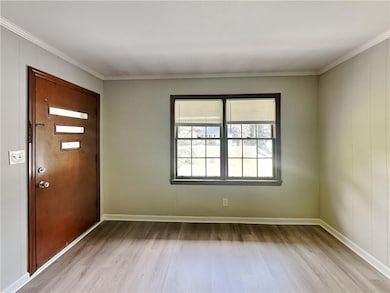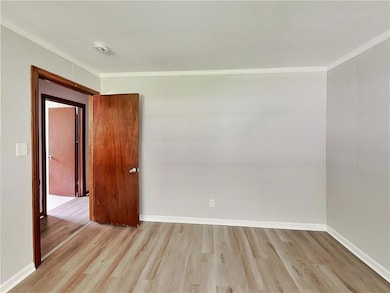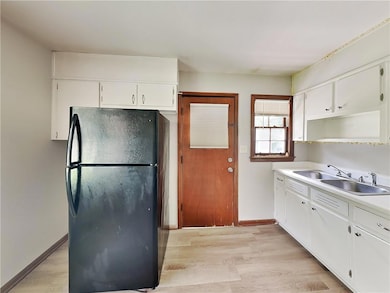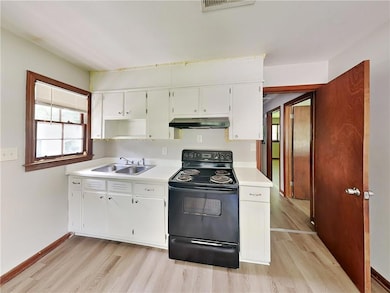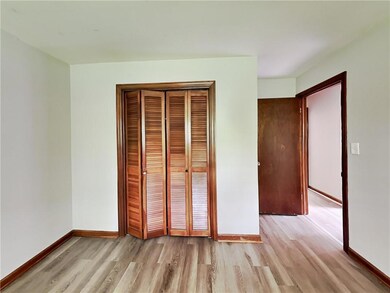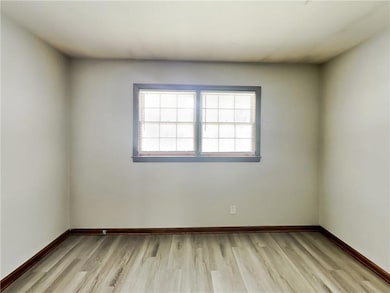6080 Mulberry St Austell, GA 30168
Highlights
- Open-Concept Dining Room
- Ranch Style House
- Solid Surface Countertops
- City View
- End Unit
- White Kitchen Cabinets
About This Home
Beautifully renovated 2 bed 1 bath unit with its own driveway! Upon entering you will be greeted by the stunning flooring and well-maintained walls. The kitchen boasts matching appliances and ample counter/cabinet space. Entertain guests in the spacious living room. 2 nicely sized bedrooms and a tiled full bathroom with a tub/shower combo. Close proximity to downtown Austell with shops and restaurants. Do not miss out!
This property is eligible for deposit alternative coverage in lieu of a security deposit. Eligibility requirements apply. For details and enrollment, please contact our leasing team and enjoy a deposit-free renting experience!
Specialized Property Management residents are enrolled in the Resident Benefits Package (RBP) for $42.00/month which includes tenant legal liability insurance, HVAC air filter delivery (for applicable properties), credit reporting, renter rewards program, and much more!
This property is on a shared utility meter and participates in a utility management program. A monthly fee of $11.99 applies, plus a one-time $40 setup fee.
Property Details
Home Type
- Multi-Family
Est. Annual Taxes
- $3,172
Year Built
- Built in 1966
Lot Details
- 0.29 Acre Lot
- End Unit
- 1 Common Wall
- Back Yard
Home Design
- Duplex
- Ranch Style House
Interior Spaces
- 1,615 Sq Ft Home
- Living Room
- Open-Concept Dining Room
- Vinyl Flooring
- City Views
- Fire and Smoke Detector
Kitchen
- Eat-In Kitchen
- Electric Oven
- Electric Cooktop
- Range Hood
- Solid Surface Countertops
- White Kitchen Cabinets
Bedrooms and Bathrooms
- 2 Main Level Bedrooms
- 1 Full Bathroom
Parking
- 3 Parking Spaces
- Driveway
Location
- Property is near schools
- Property is near shops
Schools
- Austell Elementary School
- Garrett Middle School
- South Cobb High School
Utilities
- Central Heating and Cooling System
Community Details
- Application Fee Required
Listing and Financial Details
- Security Deposit $1,145
- 12 Month Lease Term
- $79 Application Fee
- Assessor Parcel Number 18014100070
Map
Source: First Multiple Listing Service (FMLS)
MLS Number: 7590034
APN: 18-0141-0-007-0
- 2945 Jefferson St
- 5989 Bowden St
- 1135 Pontiac Cir
- 1305 Cochise Cir
- 1005 Maxham Rd
- 2251 Salt Springs Place
- 2170 Stonebrook Dr
- 3183 Peachtree St
- 3330 Scott Dr
- 99 Creekside Cir
- 1994 Brenda Dr
- 1952 Brenda Dr
- 2090 Hydrangea Ln
- 3385 Slate Dr
- 500 Maxham Rd
- 1902 Linda Dr Unit 2
- 3100 Camellia Trail
- 2750 Skyview Dr E
- 5770 Still Place
- 670 Thornton Rd
