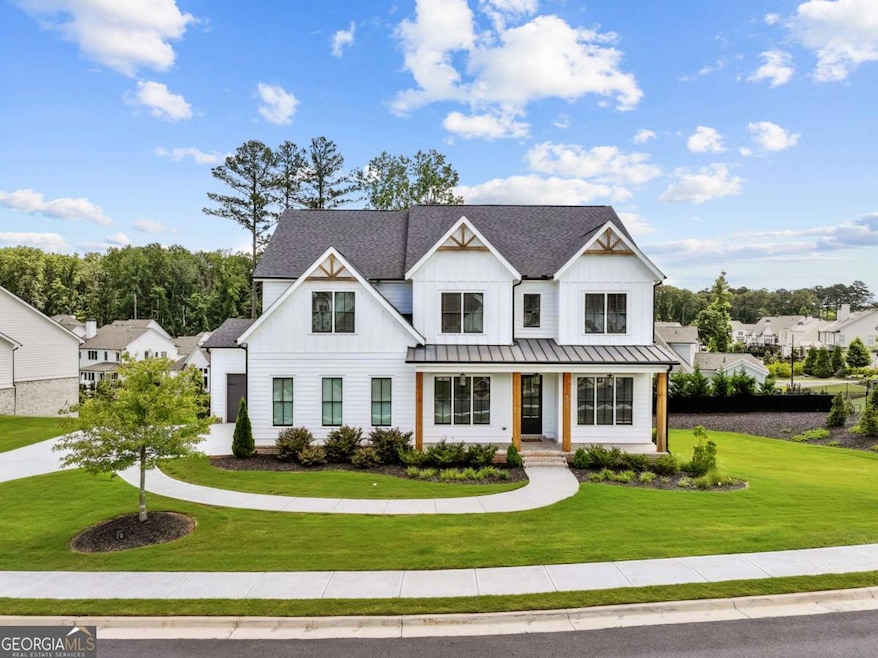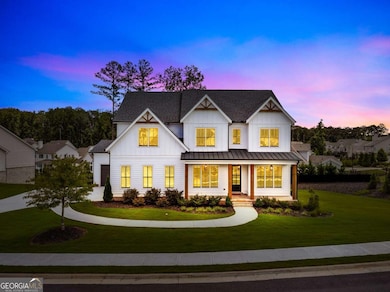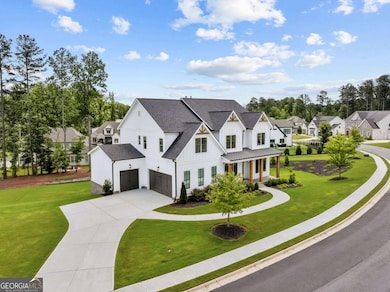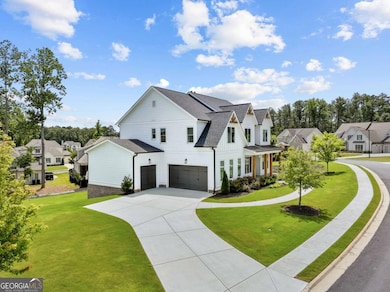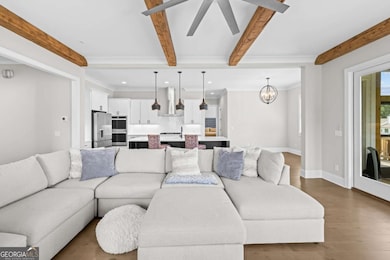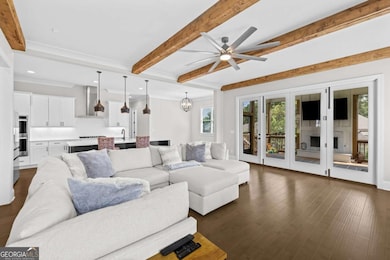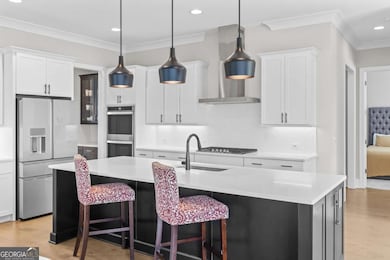6080 Simone St Acworth, GA 30101
Estimated payment $5,843/month
Highlights
- Very Popular Property
- Private Lot
- Traditional Architecture
- Pickett's Mill Elementary School Rated A
- Family Room with Fireplace
- Wood Flooring
About This Home
Welcome to 6080 Simone Street-an immaculate modern farmhouse in the highly sought-after community of Acworth. Built in 2022, this like-new home offers high-end finishes, thoughtful design, and timeless curb appeal. The sellers are motivated, creating a rare opportunity for buyers searching for luxury, space, and exceptional value in a premier neighborhood. From the moment you arrive, this home makes an impression. The inviting front porch, elegant exterior details, and spacious 3-car garage set the tone for what awaits inside. As you step through the front door, the main level opens to a warm and functional layout designed for both comfort and entertaining. A private study provides the perfect work-from-home space, while the formal dining room is ideal for hosting holidays and special gatherings. A beautifully appointed guest suite with its own full bathroom sits on the main level, perfect for in-laws, visitors, or multigenerational living. The heart of the home is the expansive family room, complete with striking exposed beams, a cozy fireplace, and an open-concept design that flows seamlessly into the eat-in kitchen. The kitchen is a true centerpiece, featuring premium cabinetry, a large center island, stainless steel appliances, quartz countertops, and a generous walk-in pantry. Whether you're preparing family meals, hosting friends, or enjoying quiet mornings, this kitchen offers both beauty and function. Just off the kitchen, the covered rear deck serves as an incredible outdoor retreat. With its own fireplace and an additional grilling deck, this space is truly made for year-round relaxation and entertainment. Upstairs, you'll find a spacious loft that can easily serve as a secondary living room, playroom, gym, or media area. The oversized primary suite is a luxurious escape, offering a spa-like bathroom with dual vanities, a soaking tub, a glass-enclosed shower, and an enormous walk-in closet that feels like its own private dressing room. Three additional secondary bedrooms upstairs each come with walk-in closets, providing comfort and convenience for family members or guests. Two additional full bathrooms ensure everyone has ample space and privacy. With its modern design, generous square footage, and versatile layout, this home delivers everything today's buyers are looking for. Situated in a beautifully maintained neighborhood close to top-rated schools, parks, shopping, and major conveniences, the location only adds to its appeal. Motivated sellers make this an outstanding opportunity to secure a stunning, move-in-ready home in one of Acworth's most desirable communities. Don't miss your chance to make 6080 Simone Street your next home - schedule your tour today.
Home Details
Home Type
- Single Family
Est. Annual Taxes
- $10,414
Year Built
- Built in 2022
Lot Details
- 0.48 Acre Lot
- Private Lot
- Corner Lot
HOA Fees
- $100 Monthly HOA Fees
Home Design
- Traditional Architecture
- Tar and Gravel Roof
- Wood Siding
Interior Spaces
- 2-Story Property
- Gas Log Fireplace
- Double Pane Windows
- Entrance Foyer
- Family Room with Fireplace
- 2 Fireplaces
- Loft
- Fire and Smoke Detector
Kitchen
- Breakfast Area or Nook
- Walk-In Pantry
- Microwave
- Dishwasher
- Kitchen Island
Flooring
- Wood
- Carpet
- Tile
Bedrooms and Bathrooms
- Walk-In Closet
- Double Vanity
- Soaking Tub
Laundry
- Laundry Room
- Laundry on upper level
Basement
- Stubbed For A Bathroom
- Natural lighting in basement
Parking
- 3 Car Garage
- Parking Accessed On Kitchen Level
- Garage Door Opener
Schools
- Picketts Mill Elementary School
- Durham Middle School
- Allatoona High School
Utilities
- Central Heating and Cooling System
- Phone Available
- Cable TV Available
Community Details
- Association fees include ground maintenance, management fee
- Becketts Walk Subdivision
Map
Home Values in the Area
Average Home Value in this Area
Property History
| Date | Event | Price | List to Sale | Price per Sq Ft | Prior Sale |
|---|---|---|---|---|---|
| 11/17/2025 11/17/25 | For Sale | $925,000 | +5.8% | -- | |
| 02/28/2023 02/28/23 | Sold | $874,300 | 0.0% | $247 / Sq Ft | View Prior Sale |
| 05/24/2022 05/24/22 | For Sale | $874,300 | -- | $247 / Sq Ft |
Source: Georgia MLS
MLS Number: 10645456
APN: 20015201610
- 4927 Slaton Dr
- 4707 Hilltop Dr NW
- 5440 Portside Dr
- 0 Old Grogan Rd NW Unit 10546011
- 0 Old Grogan Rd NW Unit 7599999
- 5650 Mccoy Rd NW
- 4077 N Shores Dr NW
- 188 Eidson St SE
- 125 Lake Picketts Dr
- 175 Lakeshore Cir SE
- 4996 Hunters Cove Dr
- 5851 Bridgemont Place NW
- 4313 Acworth Dallas Rd Lot 2 Dr
- 5213 Bowsprit Point
- 4413 Oglethorpe Loop NW Unit 37
- 4413 Oglethorpe Loop NW
- 0 N Cobb Pkwy Unit 10340458
- 6142 Talmadge Run NW
- 4847 Lakewood Dr
- 4889 Robinson Square Dr NW
- 3943 Abernathy Farm Way NW
- 3917 Abernathy Farm Way
- 4669 Emerald Willow Dr
- 3916 Wild Blossom Ct NW
- 4481 Mclain Cir
- 4481 Mclain Cir Unit ID1234801P
- 3698 Autumn View Dr NW
- 4632 Liberty Square Dr
- 4632 Liberty Square Dr Unit ID1234810P
- 4901 Cherokee St
- 4891 Jenny Dr
- 4230 Old Cherokee St
- 4210 Old Cherokee St
- 4230 Old Cherokee St Unit ID1285718P
- 4191 Lake Acworth Dr
- 5373 Allatoona Gateway
- 4189 Terrace Dr
- 4375 Park St Unit ID1234807P
- 4375 Park St
