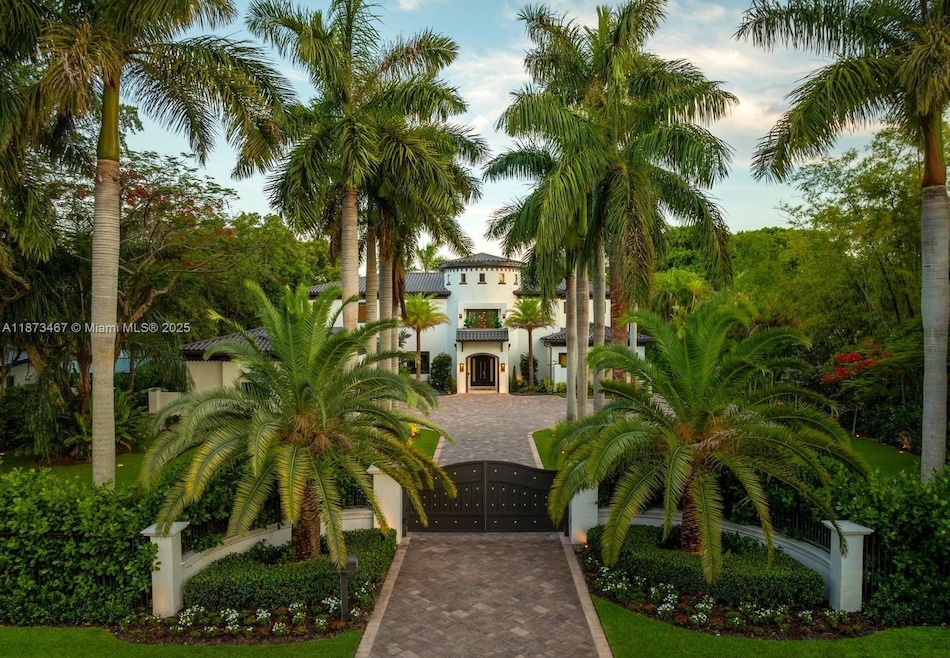Highlights
- Tennis Courts
- In Ground Pool
- Sitting Area In Primary Bedroom
- Pinecrest Elementary School Rated A
- Sauna
- Maid or Guest Quarters
About This Home
Nestled in Pinecrest, one of Miami’s most coveted neighborhoods, this gated 7BD/8.5BA estate is available for lease, offering resort-style living at home. The entertainer’s backyard showcases a saltwater pool, spa, cold plunge, sauna, gym, pickleball/basketball court, and summer kitchen. Inside, soaring ceilings flow from a chef’s kitchen with striking marble island to elegant dining and a fireplace great room. The primary suite offers a private sitting room, dual walk-ins, and spa bath. With smart-home tech, 3-car garage, and recent renovations, this move-in ready retreat provides unmatched privacy, style, and amenities. Open to seasonal leases.
Home Details
Home Type
- Single Family
Est. Annual Taxes
- $86,564
Year Built
- Built in 2012
Lot Details
- 0.9 Acre Lot
- North Facing Home
- Fenced
- Property is zoned 2300
Parking
- 3 Car Attached Garage
- Automatic Garage Door Opener
Property Views
- Pool
- Tennis Court
Home Design
- Tile Roof
- Concrete Block And Stucco Construction
Interior Spaces
- 8,551 Sq Ft Home
- Furnished
- Built-In Features
- Bar
- Vaulted Ceiling
- Decorative Fireplace
- French Doors
- Entrance Foyer
- Great Room
- Family Room
- Den
- Storage Room
- Sauna
- Tile Flooring
Kitchen
- Built-In Oven
- Gas Range
- Microwave
- Ice Maker
- Dishwasher
- Cooking Island
Bedrooms and Bathrooms
- 7 Bedrooms
- Sitting Area In Primary Bedroom
- Primary Bedroom on Main
- Walk-In Closet
- Maid or Guest Quarters
- Bathtub
- Shower Only
Laundry
- Laundry in Utility Room
- Dryer
- Washer
Home Security
- High Impact Door
- Fire and Smoke Detector
Accessible Home Design
- Accessible Elevator Installed
Pool
- In Ground Pool
- Outdoor Shower
Outdoor Features
- Tennis Courts
- Deck
- Patio
- Outdoor Grill
Utilities
- Central Heating and Cooling System
- Well
Listing and Financial Details
- Property Available on 9/9/25
- Assessor Parcel Number 20-50-12-004-0270
Community Details
Overview
- No Home Owners Association
- Helms Country Estates Add Subdivision
Pet Policy
- Pets Allowed
Map
Source: MIAMI REALTORS® MLS
MLS Number: A11873467
APN: 20-5012-004-0270
- 5922 SW 105th St
- 10101 SW 60th Ct
- 10061 SW 60th Ct
- 6205 SW 108th St
- 6125 SW 109th St
- 9941 SW 60th Ct
- 9940 W Suburban Dr
- 10900 SW 61st Ct
- 10851 SW 63rd Ave
- 9940 SW 59th Ave
- 9801 SW 60th Ct
- 10735 SW 58th Ave
- 5950 SW 111th St
- 9825 SW 63rd Ct
- 11200 SW 60th Ave
- 6424 SW 109th St
- 9601 SW 60th Ct
- 6285 SW 98th St
- 11001 SW 64th Ave
- 6230 SW 112th St
- 6190 SW 102nd St
- 6205 SW 108th St
- 9941 SW 60th Ct
- 6255 SW 110th St
- 9801 SW 60th Ct
- 5800 SW 100th St
- 5801 SW 100th St
- 5801 SW 100th St Unit 1
- 6630 SW 102nd St
- 5671 Banyan Trail
- 10700 Old Cutler Rd
- 6255 SW 92nd St
- 5700 SW 91st St
- 680 Destacada Ave
- 11010 SW 69th Avenue Rd
- 10600 SW 69th Ave
- 620 Conde Ave
- 6250 SW 88th St
- 10130 SW 70th Ave Unit ID1044547P
- 10130 SW 70th Ave







