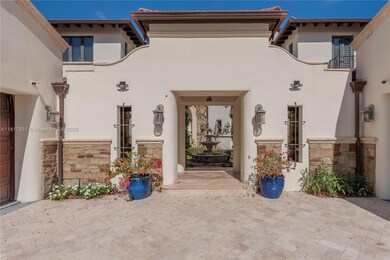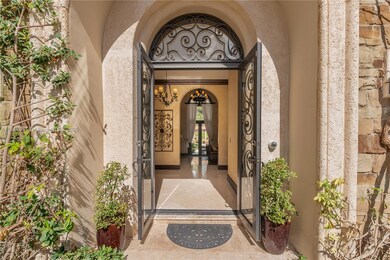9801 SW 60th Ct Pinecrest, FL 33156
Highlights
- Guest House
- Home Theater
- Atrium Room
- Pinecrest Elementary School Rated A
- Heated In Ground Pool
- Maid or Guest Quarters
About This Home
Step into timeless elegance with this stunning Mediterranean estate in coveted Pinecrest. Nestled on a beautifully landscaped, oversized lot, this 9-bed, 9.5 bath residence offers over 9,000 sq ft of refined living space, including two private guest houses. A grand oak-framed entrance leads to an elegant two-story layout with marble and wood floors, a chef's kitchen with top-tier appliances, a luxurious primary suite, a media room, a wine cellar, an elevator, and staff quarters. Enjoy resort-style outdoor living with a large pool, a jacuzzi, garden views, and a 4-car garage. Located in a top school district, this estate blends sophistication, privacy, and modern comfort.
Twenty-four hours in advance is required.
Home Details
Home Type
- Single Family
Est. Annual Taxes
- $66,379
Year Built
- Built in 2011
Lot Details
- 0.73 Acre Lot
- West Facing Home
- Property is zoned 2300
Parking
- 3 Car Attached Garage
- Automatic Garage Door Opener
Property Views
- Garden
- Pool
Home Design
- Barrel Roof Shape
- Concrete Block And Stucco Construction
Interior Spaces
- 7,357 Sq Ft Home
- Central Vacuum
- Built-In Features
- Vaulted Ceiling
- Fireplace
- French Doors
- Entrance Foyer
- Family Room
- Formal Dining Room
- Home Theater
- Atrium Room
- High Impact Door
Kitchen
- Eat-In Kitchen
- Gas Range
- Microwave
- Ice Maker
- Dishwasher
- Snack Bar or Counter
- Disposal
Flooring
- Wood
- Marble
Bedrooms and Bathrooms
- 9 Bedrooms
- Main Floor Bedroom
- Primary Bedroom Upstairs
- Closet Cabinetry
- Walk-In Closet
- Maid or Guest Quarters
Laundry
- Laundry in Utility Room
- Dryer
- Washer
Outdoor Features
- Heated In Ground Pool
- Balcony
- Patio
- Exterior Lighting
- Outdoor Grill
Schools
- Pinecrest Elementary School
- Palmetto Middle School
- Miami Palmetto High School
Utilities
- Forced Air Zoned Heating and Cooling System
- Septic Tank
Additional Features
- Accessible Elevator Installed
- Guest House
Listing and Financial Details
- Property Available on 9/1/25
- Assessor Parcel Number 20-50-01-009-0480
Community Details
Overview
- No Home Owners Association
- Martin Suburban Acres Subdivision
Pet Policy
- Pets Allowed
Map
Source: MIAMI REALTORS® MLS
MLS Number: A11817851
APN: 20-5001-009-0480
- 9941 SW 60th Ct
- 10001 SW 60th Ct
- 9940 SW 59th Ave
- 9601 SW 60th Ct
- 10061 SW 60th Ct
- 10101 SW 60th Ct
- 9940 W Suburban Dr
- 9500 SW 60th Ct
- 6250 SW 98th St
- 6255 SW 99th Terrace
- 6080 SW 104th St
- 9825 SW 63rd Ct
- 9505 SW 63rd Ct
- 5922 SW 105th St
- 6991 SW 91st St
- 6220 SW 92nd St
- 10015 Snapper Creek Rd
- 10005 Snapper Creek Rd
- 5700 SW 91st St
- 6401 SW 96th St
- 5870 SW 96th St
- 5800 SW 100th St
- 6190 SW 102nd St
- 6255 SW 99th Terrace
- 6080 SW 104th St
- 5671 Banyan Trail
- 5700 SW 91st St
- 6205 SW 108th St
- 6695 SW 96th St
- 6255 SW 110th St
- 6795 SW 98th St
- 6710 SW 92nd St
- 5951 SW 84th St
- 5645 SW 85th St
- 9261 School House Rd
- 8240 SW 62nd Ct
- 8410 SW 65th Ave
- 8850 SW 67th Ct
- 5765 SW 84th St
- 9000 School House Rd







