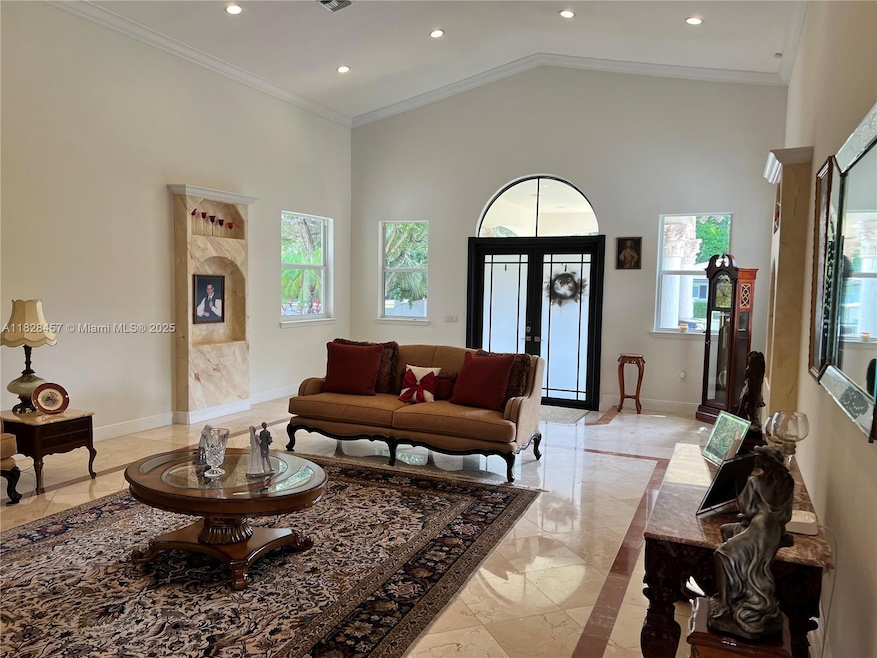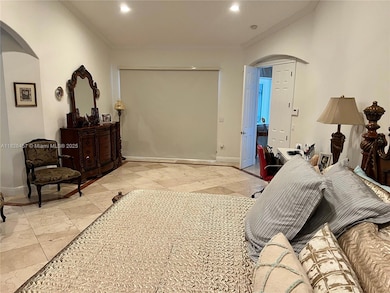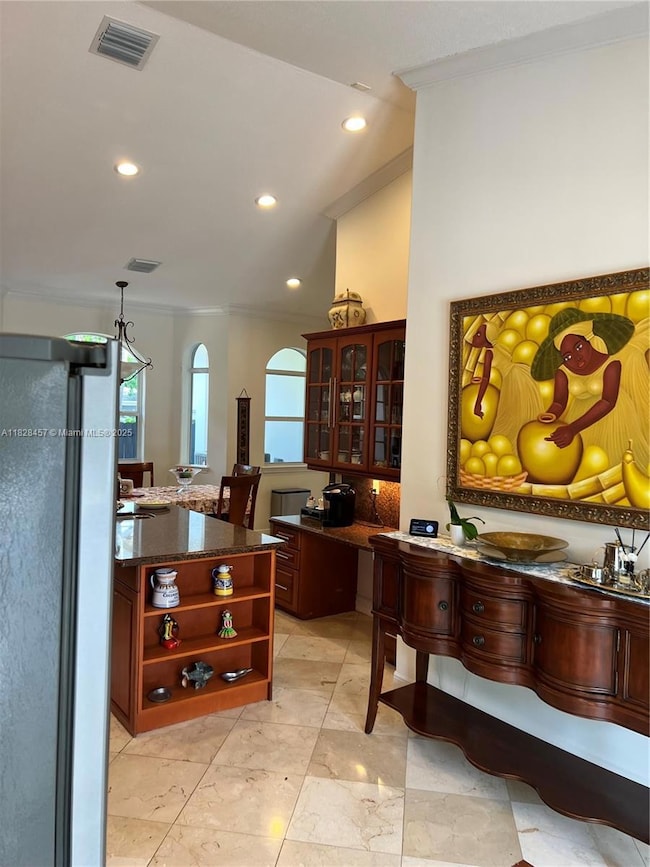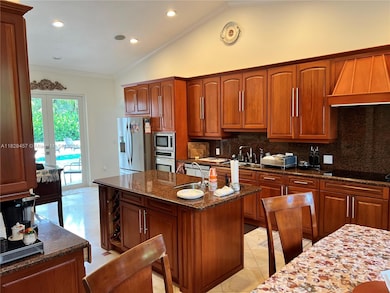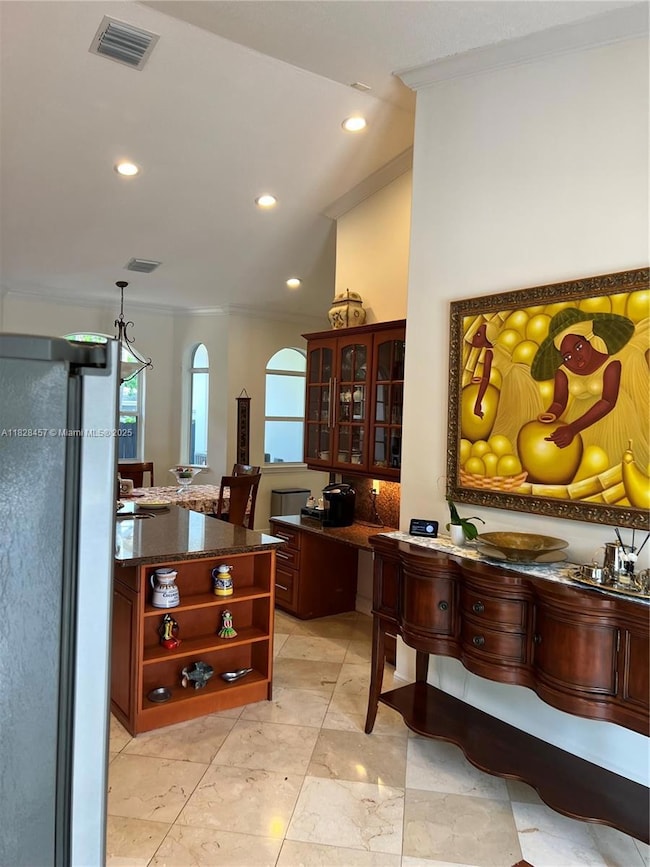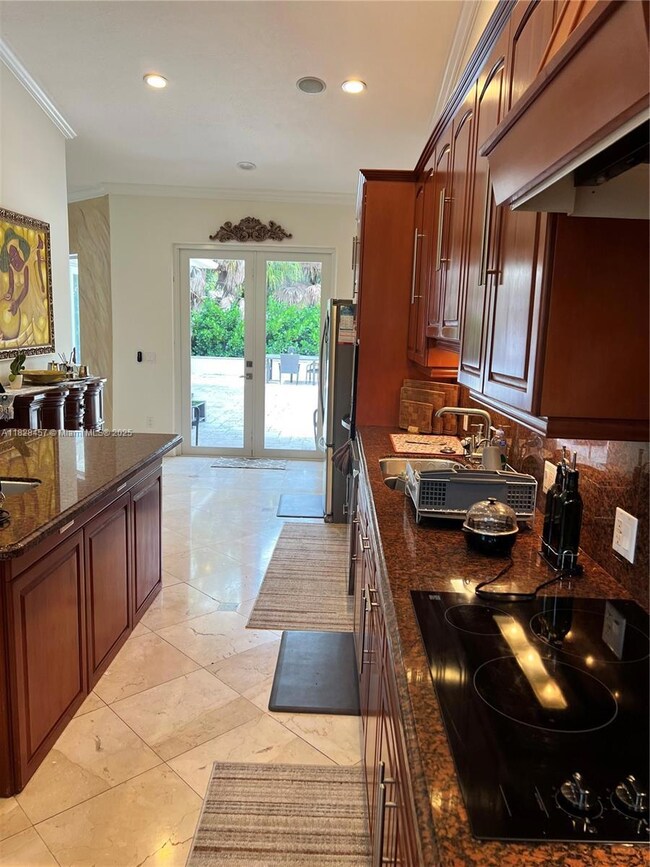Highlights
- Guest House
- In Ground Pool
- Roman Tub
- Pinecrest Elementary School Rated A
- Vaulted Ceiling
- Marble Flooring
About This Home
Discover refined living in one of Miami’s most desirable neighborhoods. This elegant North Pinecrest residence features 4 spacious bedrooms plus a den, 4 updated bathrooms, and a full laundry room connected to the kitchen.
Enjoy soaring ceilings, abundant natural light, and impact windows and doors throughout. Step outside to a resort-style oversized pool and spa, surrounded by Turkish pavers and lush landscaping.
A separate 1,300 sq ft guest house (built in 2006 with PVC piping and city water) is available for an additional $3,100/month, perfect for guests, extended family, or home office.
Additional features:
Old Chicago brick driveway
4 gated entrances
Meticulously landscaped grounds
Location, lifestyle, and luxury—welcome to Pinecrest living at its finest.
Home Details
Home Type
- Single Family
Est. Annual Taxes
- $15,209
Year Built
- Built in 1952
Lot Details
- 0.8 Acre Lot
- West Facing Home
- Fenced
- Corner Lot
- Oversized Lot
- Property is zoned 2300
Home Design
- Concrete Block With Brick
- Tile Roof
Interior Spaces
- 4,569 Sq Ft Home
- 1-Story Property
- Custom Mirrors
- Vaulted Ceiling
- Ceiling Fan
- Vertical Blinds
- Arched Windows
- French Doors
- Entrance Foyer
- Open Floorplan
- Formal Dining Room
- Den
- Sun or Florida Room
- Marble Flooring
- Laundry Room
- Attic
Kitchen
- Eat-In Kitchen
- Built-In Self-Cleaning Oven
- Microwave
- Ice Maker
- Dishwasher
- Disposal
Bedrooms and Bathrooms
- 4 Bedrooms
- Walk-In Closet
- 4 Full Bathrooms
- Roman Tub
- Bathtub
Home Security
- Complete Impact Glass
- High Impact Door
- Fire and Smoke Detector
Parking
- Attached Carport
- 2 Car Parking Spaces
- Circular Driveway
- Guest Parking
- Open Parking
Eco-Friendly Details
- Energy-Efficient HVAC
- Energy-Efficient Lighting
Outdoor Features
- In Ground Pool
- Exterior Lighting
Schools
- Pinecrest Elementary School
Utilities
- Central Air
- Electric Water Heater
- Septic Tank
Additional Features
- Guest House
- East of U.S. Route 1
Listing and Financial Details
- Property Available on 8/15/25
- 12 Months Lease Term
- Assessor Parcel Number 20-50-02-000-1010
Community Details
Overview
- No Home Owners Association
- Unplatted Subdivision
- Maintained Community
- The community has rules related to no recreational vehicles or boats
Amenities
- Picnic Area
Recreation
- Community Whirlpool Spa
Pet Policy
- Pets Allowed
Security
- Complex Is Fenced
- Walled
Map
Source: MIAMI REALTORS® MLS
MLS Number: A11828457
APN: 20-5002-000-1010
- 6784 SW 97th St
- 9601 SW 68th Ave
- 6666 SW 96th St
- 6675 SW 96th St
- 6575 SW 96th St
- 9401 SW 69th Ct
- 6555 SW 102nd St
- 6710 SW 92nd St
- 6700 SW 102nd Terrace
- 6460 SW 94th St
- 6401 SW 96th St
- 6821 SW 104th St
- 9825 SW 63rd Ct
- 6830 SW 104th St
- 6465 SW 104th St
- 9101 SW 69th Ct
- 9505 SW 63rd Ct
- 9420 SW 72 Ct
- 9640 SW 72nd Ct
- 10120 SW 72nd Ave
- 9501 SW 69th Ct Unit ROOM for rent
- 6710 SW 92nd St
- 10130 SW 70th Ave
- 10130 SW 70th Ave Unit ID1044547P
- 6255 SW 99th Terrace
- 9117 SW 72nd Ave
- 8850 SW 67th Ct
- 1568 SE 26th St Unit 200
- 6890 N Kendall Dr Unit B406
- 10600 SW 69th Ave
- 6902 N Kendall Dr Unit E401
- 6884 N Kendall Dr Unit C407
- 6890 N Kendall Dr Unit B202
- 6890 N Kendall Dr Unit B204
- 6890 N Kendall Dr Unit B301
- 6886 N Kendall Dr Unit D207
- 6886 N Kendall Dr Unit D308
- 7350 SW 96th St
- 6805 SW 88th St Unit 19
- 6805 SW 88th St Unit 15
