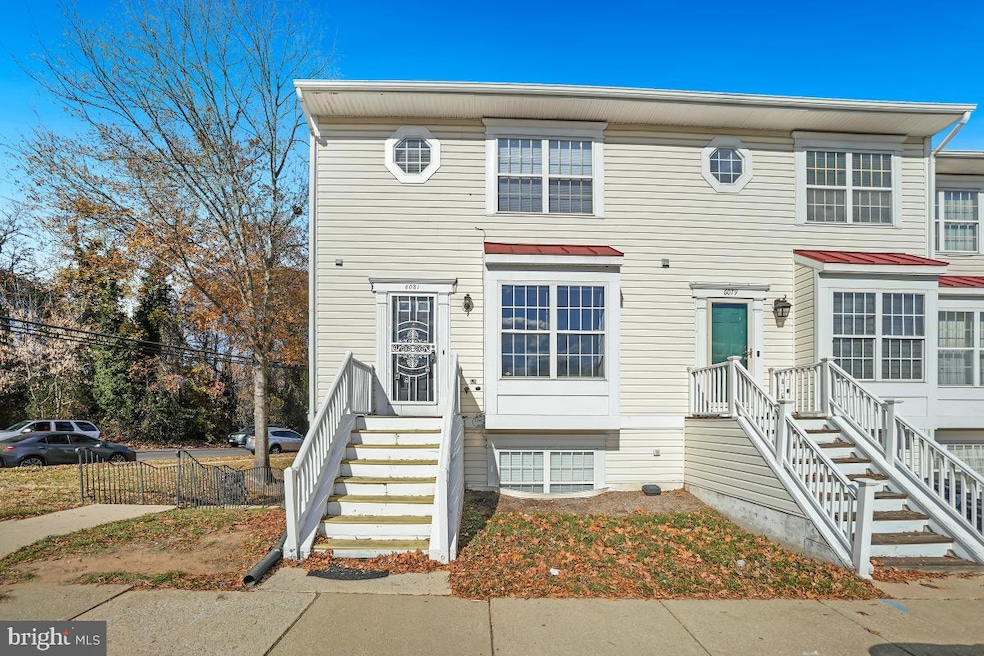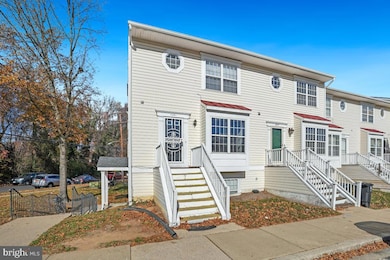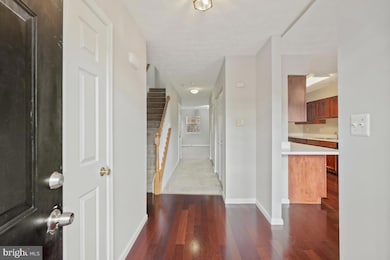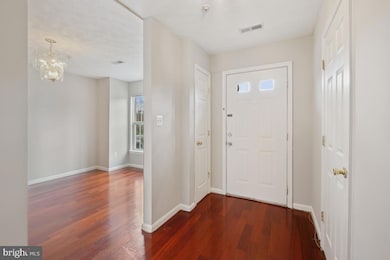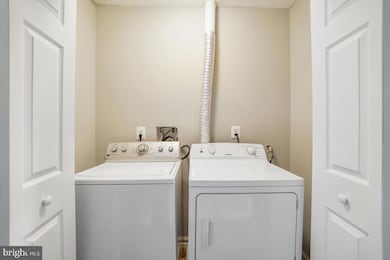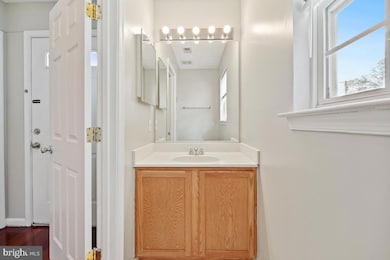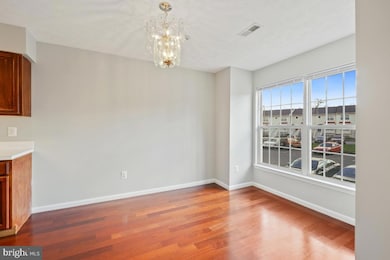6081 64th Ave Riverdale, MD 20737
Highlights
- Traditional Floor Plan
- Combination Kitchen and Dining Room
- Property is in very good condition
- Forced Air Heating and Cooling System
About This Home
Experience comfort and elegance in this newly listed 3-bedroom, 2.5-bathroom condo townhome, ideally situated in a prime spot in PG County. Featuring polished floors in the foyer and kitchen, freshly painted walls, and cleaned carpets, this residence exudes both charm and practicality. The kitchen, equipped with a brand-new stove and microwave, offers generous cabinet space and plenty of room for easy meal preparation. Stainless steel appliances combine modern style with daily utility, making it perfect for simple dinners or weekend gatherings. The large, ensuite primary bedroom and two additional bedrooms offer flexibility for cozy retreats, guest accommodation, or a home office. Designed with convenience and privacy in mind, this home is fresh to the market, ready for move-in, and full of allure. The full-size washer and dryer are located on the first level. Additionally, enjoy the large deck, ideal for entertaining or relaxing in your personal space. Pets are allowed on a case-by- case basis. SMOKING INSIDE THE HOME IS PROHIBITED. All Streamline Property Management residents are enrolled in the Resident Benefits Package (RBP) for $45.95/month which includes liability insurance, credit building to help boost the resident’s credit score with timely rent payments, up to $1M Identity Theft Protection, HVAC air filter delivery (for applicable properties), move-in concierge service making utility connection and home service setup a breeze during your move-in, our best-in-class resident rewards program, and much more!
Listing Agent
(301) 656-8765 marcia@streamlinemanagement.com Streamline Management, LLC. License #37384 Listed on: 11/18/2025
Townhouse Details
Home Type
- Townhome
Est. Annual Taxes
- $3,513
Year Built
- Built in 1997
Lot Details
- 5,663 Sq Ft Lot
- Property is in very good condition
HOA Fees
- $100 Monthly HOA Fees
Home Design
- Vinyl Siding
Interior Spaces
- 1,455 Sq Ft Home
- Property has 2 Levels
- Traditional Floor Plan
- Window Screens
- Combination Kitchen and Dining Room
Kitchen
- Stove
- Microwave
- Dishwasher
- Disposal
Bedrooms and Bathrooms
- 3 Main Level Bedrooms
Laundry
- Laundry on main level
- Front Loading Dryer
- Washer
Parking
- Parking Lot
- 2 Assigned Parking Spaces
Utilities
- Forced Air Heating and Cooling System
- Natural Gas Water Heater
Listing and Financial Details
- Residential Lease
- Security Deposit $2,500
- No Smoking Allowed
- 12-Month Min and 24-Month Max Lease Term
- Available 11/18/25
- $50 Application Fee
- Assessor Parcel Number 17193131570
Community Details
Overview
- River Park Subdivision
- Property Manager
Pet Policy
- Pets allowed on a case-by-case basis
- $50 Monthly Pet Rent
Map
Source: Bright MLS
MLS Number: MDPG2183784
APN: 19-3131570
- 5800 66th Ave
- 6020 67th Place
- 5710 64th Place
- 5704 64th Place
- 6010 Ravenswood Rd
- 0 60th Ave
- 6407 59th Ave
- 5716 Somerset Rd
- 6700 1st St
- 6102 Madison St
- 6708 1st St
- 6716 1st St
- 6714 1st St
- 6702 1st St
- 5513 59th Ave
- 6334 57th Ave
- 6700 6700 1st St
- 5404 67th Ave
- 4675 Red Hawk Terrace
- 4663 Red Hawk Terrace
- 6121-6353 64th Ave
- 6815 Riverdale Rd
- 5800 Roanoke Ave
- 5612 62nd Ave
- 5422 67th Ave
- 4665 Red Hawk Terrace
- 5510 Madison St
- 4429 Blue Heron Way Unit 86
- 6709 Stanton Rd
- 5600 54th Ave
- 5033 57th Ave
- 5409 Riverdale Rd
- 5309 Riverdale Rd
- 5249 Kenilworth Ave
- 5300 Hamilton St
- 5014 Sheridan St
- 4816 Woodlawn Dr
- 7103 Greenvale Pkwy Unit B
- 4202 58th Ave
- 4901 Oglethorpe St
