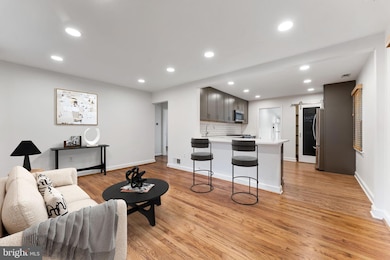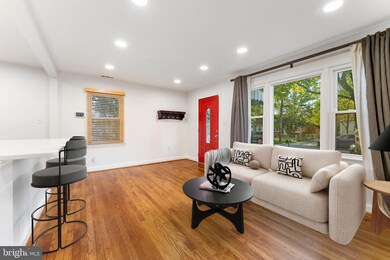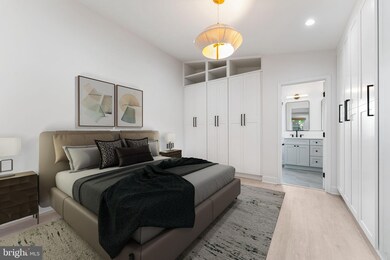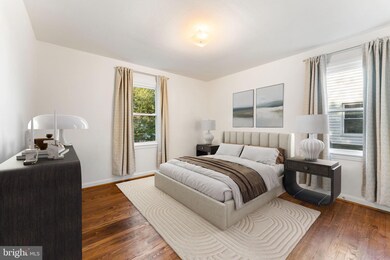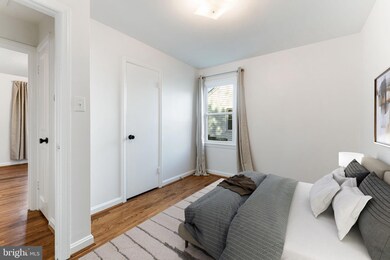5014 Sheridan St Riverdale, MD 20737
Highlights
- Gourmet Kitchen
- Rambler Architecture
- Main Floor Bedroom
- Open Floorplan
- Wood Flooring
- 5-minute walk to Riverdale Community Park
About This Home
Welcome to 5014 Sheridan Street, a beautifully renovated and move-in ready 3-bedroom, 2-bath home in the heart of Riverdale Park. Thoughtfully updated over time, this property blends modern design, energy efficiency, and outdoor living in one of the area’s most walkable and commuter-friendly locations. Step inside to an open-concept living and dining area filled with natural light. The redesigned kitchen features quartz countertops, stainless steel appliances, a walk-in pantry with sliding barn door, and ample storage—perfect for daily cooking or entertaining guests. The primary suite (rare in this area) offers custom built-in wardrobes, and a spa-style bathroom with a wide vanity and glass shower. Two additional bedrooms and a renovated full bath provide flexibility for guests, office space, or family needs. The fully fenced backyard is a true highlight—spacious, private, and designed for year-round enjoyment. Enjoy dining under the stars, gardening in raised beds, gathering around the fire pit, or starting a new hobby in the 10’ x 14’ shed. Major system upgrades provide peace of mind for years to come: newer HVAC, tankless water heater, spray-foam insulation, crawl-space waterproofing, mini-split in the primary suite, EV charging station, and fresh interior and exterior paint. Location is everything, and here you’re just minutes from Riverdale Park Station (Whole Foods, Starbucks, 2Fifty BBQ, Denizens Brewery), the weekly Farmers Market, and the Rhode Island Avenue Trolley Trail. Nearby community parks and Waggertail Dog Park add even more to enjoy, all while offering quick access to MARC, Metro, UMD, and major commuter routes. Property also listed for sale at $525,000.
Listing Agent
jmartineznadal@ttrsir.com TTR Sotheby's International Realty License #0225270646 Listed on: 10/16/2025

Co-Listing Agent
(301) 646-8207 mheinen@ttrsir.com TTR Sotheby's International Realty License #0225231699
Home Details
Home Type
- Single Family
Est. Annual Taxes
- $5,663
Year Built
- Built in 1953 | Remodeled in 2022
Lot Details
- 7,408 Sq Ft Lot
- Property is Fully Fenced
- Property is in excellent condition
- Property is zoned RSF65
Home Design
- Rambler Architecture
- Slab Foundation
- Frame Construction
Interior Spaces
- 1,170 Sq Ft Home
- Property has 1 Level
- Open Floorplan
- Built-In Features
- Wood Flooring
- Crawl Space
Kitchen
- Gourmet Kitchen
- Walk-In Pantry
- Gas Oven or Range
- Microwave
- Dishwasher
- Disposal
Bedrooms and Bathrooms
- 3 Main Level Bedrooms
- En-Suite Bathroom
- 2 Full Bathrooms
- Walk-in Shower
Laundry
- Laundry on main level
- Dryer
- Washer
Parking
- 2 Parking Spaces
- 2 Driveway Spaces
- Off-Street Parking
Outdoor Features
- Patio
- Shed
Utilities
- Forced Air Heating and Cooling System
- Ductless Heating Or Cooling System
- Tankless Water Heater
- Natural Gas Water Heater
- Municipal Trash
Additional Features
- Level Entry For Accessibility
- Flood Risk
Listing and Financial Details
- Residential Lease
- Security Deposit $3,300
- Tenant pays for all utilities
- No Smoking Allowed
- 12-Month Min and 30-Month Max Lease Term
- Available 10/22/25
- $50 Application Fee
- Assessor Parcel Number 17192162667
Community Details
Overview
- No Home Owners Association
- Riverdale Park Subdivision
- Electric Vehicle Charging Station
Pet Policy
- Breed Restrictions
Map
Source: Bright MLS
MLS Number: MDPG2179992
APN: 19-2162667
- 4905 Sheridan St
- 4803 Somerset Rd
- 5022 Oglethorpe St
- 4719 Rittenhouse St
- 5016 Oglethorpe St
- 5415 Powhatan St
- 4711 Oliver St
- 6637 Rhode Island Ave
- 4512 East-West Hwy
- 6307 45th Place
- 5716 Somerset Rd
- 6407 59th Ave
- 4802 Chief Chris Kyle Ct
- 0 60th Ave
- 4801 Chief Chris Kyle Ct
- 4615 Amherst Rd
- 6010 Ravenswood Rd
- 5406 Taylor Rd
- 5519 Kennedy St
- 5004 Ingraham St


