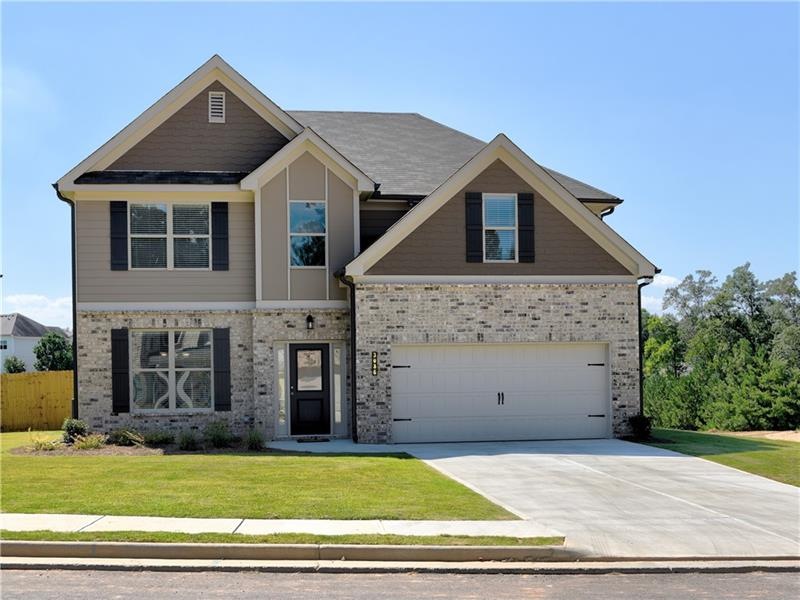
$385,000
- 4 Beds
- 2 Baths
- 6014 Mitchell St
- Flowery Branch, GA
Welcome to this beautifully updated 4-bedroom, 2-bath ranch nestled in the highly sought-after Mitchell Street Community. This home features bamboo flooring throughout, a cozy fireplace, and a modern kitchen with brand-new stainless steel appliances, sleek quartz countertops, and updated bathroom vanities with contemporary tile and a refreshed shower/bathtub. Major upgrades include a new roof
Jason Buffington Keller Williams Lanier Partners
