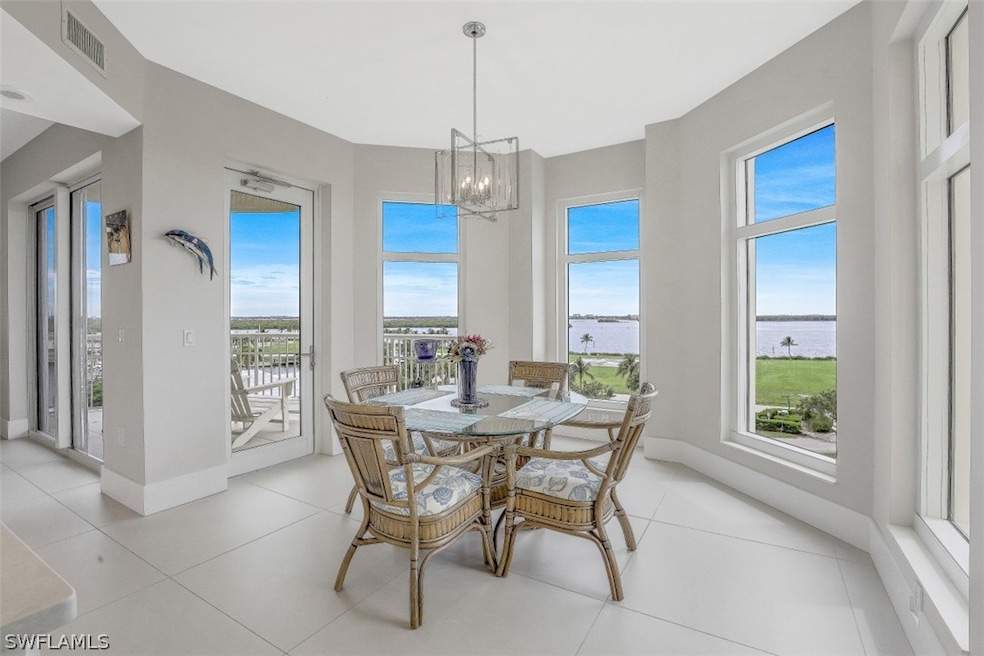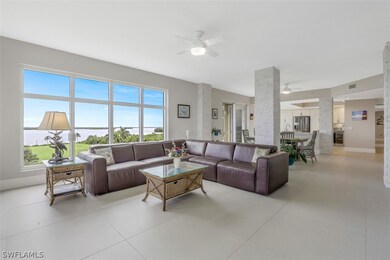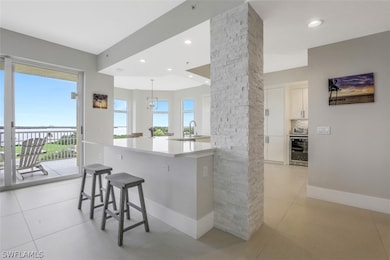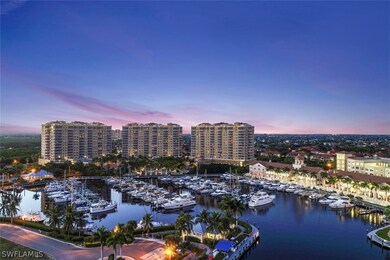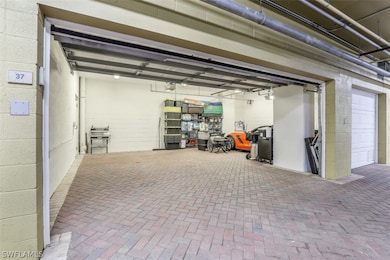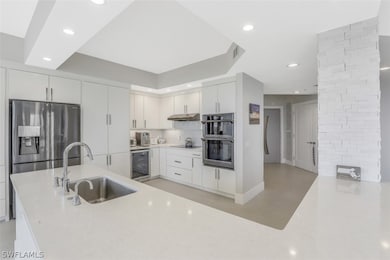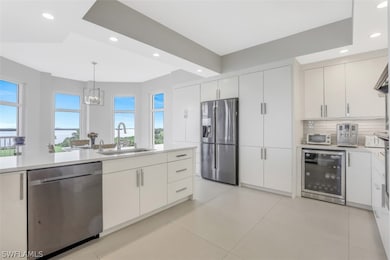
Tarpon Landings 6081 Silver King Blvd Unit 306 Cape Coral, FL 33914
Pelican NeighborhoodHighlights
- Marina
- Boat Dock
- Fitness Center
- Cape Elementary School Rated A-
- Community Cabanas
- Gated Community
About This Home
As of October 2021Located right on the Caloosahatchee River this stunning condominium with a three car garage offers you true luxury resort living with the most amazing water views of the Gulf, river, lakes, preserves and canals. Please make sure to watch the drone video / virtual tour for a full overview of the condo and community. The Davenport end units are the largest floorplan and with 42 windows you certainly don’t feel like you are in a condo. This suite was totally remodeled and features a $30K custom entry door from Italy as well as quartz Cambria countertops, large 3ft x 3ft Italian porcelain, graphite stainless Samsung appliances, stacked stone columns in main living areas, large fireplace, large custom designed master bedroom closet, new AC’s and water heater and much more! In addition to three en suite bedrooms, there is also an office / den that can be used as a fourth bedroom with a half bath across the hall. Here you can enjoy the Salt Life, kayaking, boating, beaches and some of the nation’s top state parks. This Boaters Dream is located only minutes from Cape Coral’s Entertainment district whereas the Marina offer you five bars / restaurants in easy walking distance.
Last Agent to Sell the Property
Coldwell Banker Realty License #258024461 Listed on: 08/08/2021

Last Buyer's Agent
Joseph Souto Llc
MVP Realty Associates LLC License #258023975
Property Details
Home Type
- Condominium
Est. Annual Taxes
- $9,264
Year Built
- Built in 2006
Lot Details
- River Front
- Street terminates at a dead end
- West Facing Home
HOA Fees
Parking
- 3 Car Detached Garage
- Garage Door Opener
Property Views
- River
- Lake
- Canal
Home Design
- Built-Up Roof
- Metal Roof
- Stucco
Interior Spaces
- 3,048 Sq Ft Home
- Furnished
- Built-In Features
- High Ceiling
- Ceiling Fan
- Thermal Windows
- Single Hung Windows
- Sliding Windows
- Entrance Foyer
- Open Floorplan
- Formal Dining Room
Kitchen
- Breakfast Area or Nook
- Breakfast Bar
- Walk-In Pantry
- Built-In Self-Cleaning Oven
- Cooktop
- Microwave
- Freezer
- Ice Maker
- Dishwasher
- Disposal
Flooring
- Wood
- Tile
Bedrooms and Bathrooms
- 3 Bedrooms
- Split Bedroom Floorplan
- Closet Cabinetry
- Walk-In Closet
- Bidet
- Dual Sinks
- Shower Only
- Multiple Shower Heads
- Separate Shower
Laundry
- Laundry Tub
- Washer and Dryer Hookup
Home Security
Outdoor Features
- Balcony
- Deck
- Open Patio
- Outdoor Water Feature
- Porch
Schools
- School Choice Elementary And Middle School
- School Choice High School
Utilities
- Humidifier
- Central Heating and Cooling System
- Heat Pump System
- Underground Utilities
- Water Purifier
- Sewer Assessments
- High Speed Internet
- Cable TV Available
Listing and Financial Details
- Assessor Parcel Number 22-45-23-C4-00801.0306
- Tax Block 2
Community Details
Overview
- Association fees include management, cable TV, insurance, internet, irrigation water, legal/accounting, ground maintenance, pest control, recreation facilities, reserve fund, road maintenance, sewer, street lights, security, trash
- 210 Units
- Association Phone (239) 541-8710
- High-Rise Condominium
- Tarpon Landings Subdivision
- 14-Story Property
Amenities
- Community Barbecue Grill
- Picnic Area
- Sauna
- Clubhouse
- Billiard Room
Recreation
- Boat Dock
- Community Boat Slip
- Pier or Dock
- Marina
- Tennis Courts
- Bocce Ball Court
- Community Playground
- Fitness Center
- Community Cabanas
- Community Pool
- Community Spa
- Putting Green
- Park
- Trails
Pet Policy
- Call for details about the types of pets allowed
Security
- Gated Community
- Impact Glass
- High Impact Door
- Fire and Smoke Detector
- Fire Sprinkler System
Ownership History
Purchase Details
Purchase Details
Home Financials for this Owner
Home Financials are based on the most recent Mortgage that was taken out on this home.Purchase Details
Home Financials for this Owner
Home Financials are based on the most recent Mortgage that was taken out on this home.Purchase Details
Home Financials for this Owner
Home Financials are based on the most recent Mortgage that was taken out on this home.Purchase Details
Purchase Details
Home Financials for this Owner
Home Financials are based on the most recent Mortgage that was taken out on this home.Similar Homes in Cape Coral, FL
Home Values in the Area
Average Home Value in this Area
Purchase History
| Date | Type | Sale Price | Title Company |
|---|---|---|---|
| Quit Claim Deed | $100 | None Listed On Document | |
| Warranty Deed | $1,200,000 | Sunbelt Title Agency | |
| Warranty Deed | $975,000 | Transaction Title Of Fl Llc | |
| Warranty Deed | $790,000 | Fidelity National Title Of F | |
| Warranty Deed | -- | Fidelity National Title Of F | |
| Warranty Deed | $679,900 | Florida Title & Guarantee | |
| Warranty Deed | $763,500 | Attorney |
Mortgage History
| Date | Status | Loan Amount | Loan Type |
|---|---|---|---|
| Previous Owner | $450,000 | New Conventional | |
| Previous Owner | $664,200 | New Conventional | |
| Previous Owner | $675,000 | New Conventional | |
| Previous Owner | $610,735 | Purchase Money Mortgage |
Property History
| Date | Event | Price | Change | Sq Ft Price |
|---|---|---|---|---|
| 10/29/2021 10/29/21 | Sold | $1,200,000 | -7.7% | $394 / Sq Ft |
| 09/29/2021 09/29/21 | Pending | -- | -- | -- |
| 08/08/2021 08/08/21 | For Sale | $1,300,000 | +33.3% | $427 / Sq Ft |
| 07/22/2019 07/22/19 | Sold | $975,000 | -1.4% | $320 / Sq Ft |
| 06/22/2019 06/22/19 | Pending | -- | -- | -- |
| 03/29/2019 03/29/19 | For Sale | $989,000 | +25.2% | $324 / Sq Ft |
| 05/17/2018 05/17/18 | Sold | $790,000 | -16.8% | $259 / Sq Ft |
| 04/17/2018 04/17/18 | Pending | -- | -- | -- |
| 03/12/2018 03/12/18 | For Sale | $950,000 | -- | $312 / Sq Ft |
Tax History Compared to Growth
Tax History
| Year | Tax Paid | Tax Assessment Tax Assessment Total Assessment is a certain percentage of the fair market value that is determined by local assessors to be the total taxable value of land and additions on the property. | Land | Improvement |
|---|---|---|---|---|
| 2024 | $15,810 | $1,040,507 | -- | $1,040,507 |
| 2023 | $15,810 | $781,648 | $0 | $0 |
| 2022 | $11,754 | $733,888 | $0 | $733,888 |
| 2021 | $9,217 | $555,774 | $0 | $555,774 |
| 2020 | $9,437 | $539,410 | $0 | $539,410 |
| 2019 | $10,170 | $540,218 | $0 | $540,218 |
| 2018 | $11,955 | $620,968 | $0 | $620,968 |
| 2017 | $11,908 | $628,235 | $0 | $628,235 |
| 2016 | $10,995 | $563,695 | $0 | $563,695 |
| 2015 | $10,141 | $494,100 | $0 | $494,100 |
| 2014 | -- | $458,600 | $0 | $458,600 |
| 2013 | -- | $428,200 | $0 | $428,200 |
Agents Affiliated with this Home
-
Gary Giannoni Llc
G
Seller's Agent in 2021
Gary Giannoni Llc
Coldwell Banker Realty
(239) 900-7373
36 in this area
84 Total Sales
-
J
Buyer's Agent in 2021
Joseph Souto Llc
MVP Realty Associates LLC
-
J
Seller's Agent in 2019
Jarrod Eister
Weichert Realtors Agency ONE
-
Megan Eister

Seller Co-Listing Agent in 2019
Megan Eister
Weichert Realtors Agency ONE
(239) 295-9098
14 in this area
79 Total Sales
-
J
Seller's Agent in 2018
James Devito
Raso Realty Inc
About Tarpon Landings
Map
Source: Florida Gulf Coast Multiple Listing Service
MLS Number: 221056878
APN: 22-45-23-C4-00801.0306
- 6081 Silver King Blvd Unit 701
- 6081 Silver King Blvd Unit 503
- 6081 Silver King Blvd Unit 704
- 6081 Silver King Blvd Unit 103
- 6081 Silver King Blvd Unit 404
- 6081 Silver King Blvd Unit 501
- 6081 Silver King Blvd Unit 206
- 6081 Silver King Blvd Unit 1105
- 6061 Silver King Blvd Unit 306
- 6061 Silver King Blvd Unit 104
- 6061 Silver King Blvd Unit 302
- 6061 Silver King Blvd Unit 401
- 6061 Silver King Blvd Unit 203
- 6021 Silver King Blvd Unit 302
- 6021 Silver King Blvd Unit 705
- 6021 Silver King Blvd Unit 305
- 6095 Tarpon Estates Blvd
- 5956 Tarpon Gardens Cir Unit 201
- 1444 SW 57th St
- 1437 SW 58th Terrace
