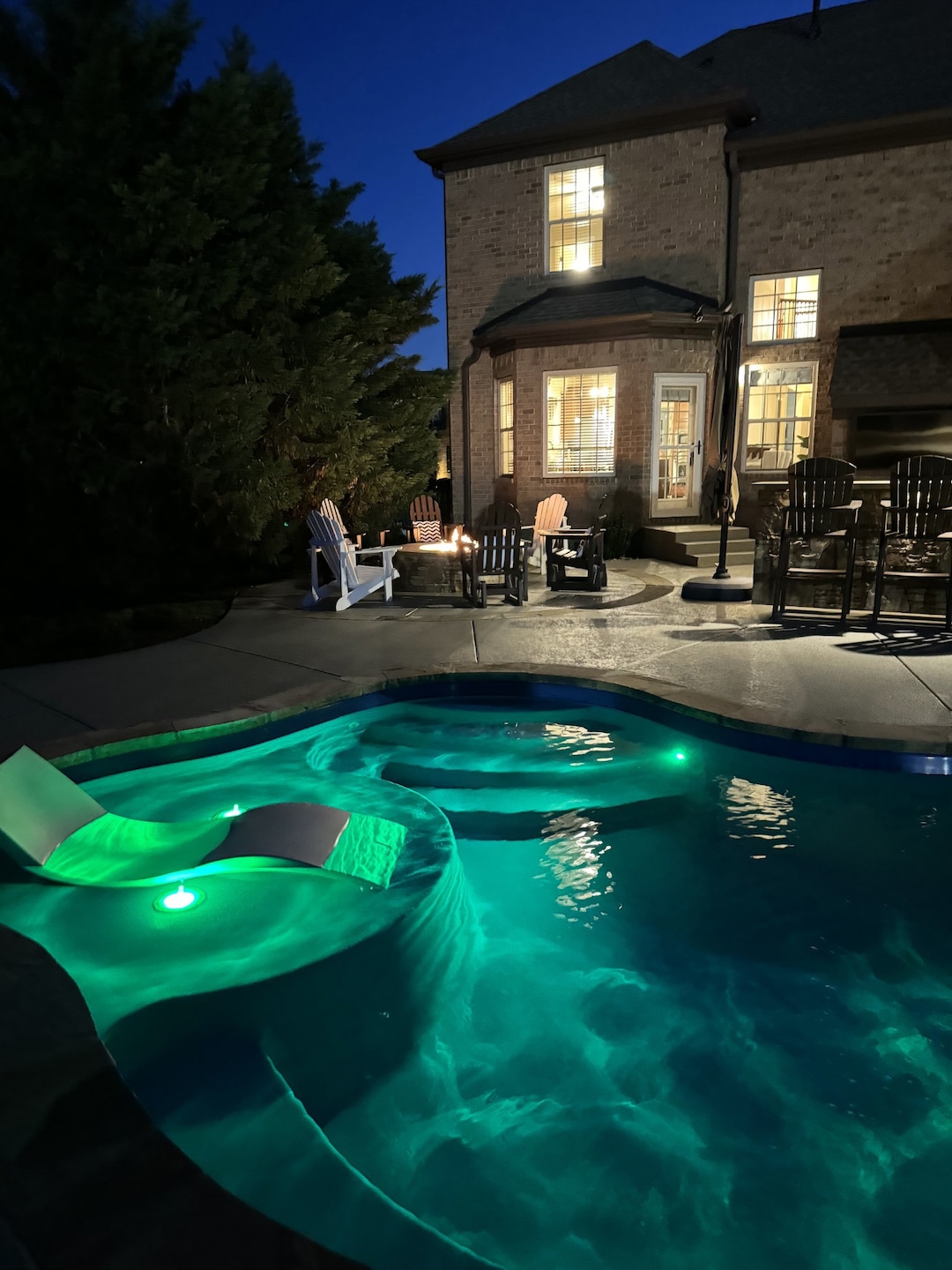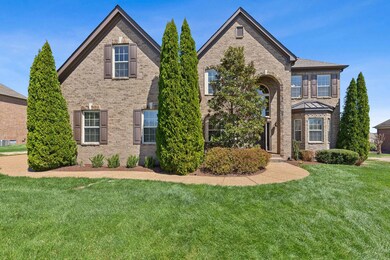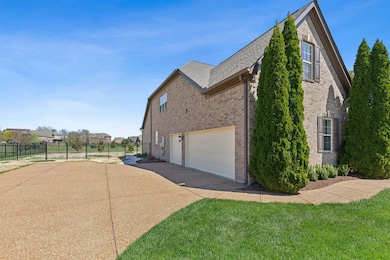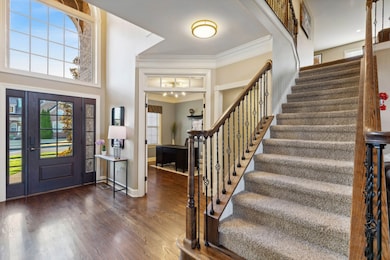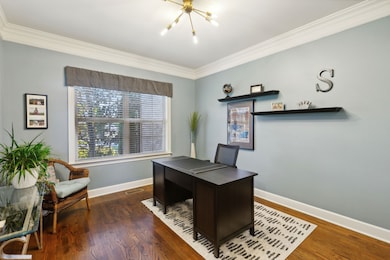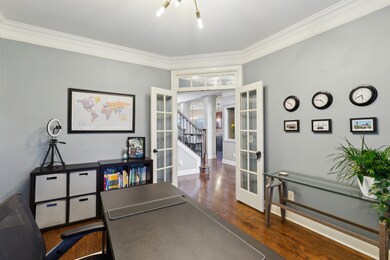
6081 Stags Leap Way Franklin, TN 37064
College Grove NeighborhoodHighlights
- In Ground Pool
- Wood Flooring
- Central Heating
- Trinity Elementary School Rated A
- Cooling Available
- 3 Car Garage
About This Home
As of May 2024This extraordinary property offers an unparalleled combination of luxury amenities and modern conveniences, ensuring a lifestyle of comfort and sophistication. Step into your private oasis, where every detail has been meticulously crafted for your enjoyment. Immerse yourself in the inviting waters of the heated outdoor pool, and fully equipped outdoor kitchen, along with a cozy gas firepit, perfect for year-round relaxation and entertainment. This home is a showcase of modern living at its finest. Indulge in a full electronics package, ensuring seamless connectivity and entertainment throughout the home. Featuring a newly remodeled primary bathroom, newly installed interior lighting throughout, and a sleek new refrigerator. Laundry, Home Office, and Primary suite are located on the main level. There are also two electric car charge outlets, catering to sustainable living. Seasonal HVAC, plumbing, and electrical inspections performed routinely, ensuring year-round comfort!
Last Agent to Sell the Property
Coldwell Banker Southern Realty Brokerage Phone: 6154794776 License #299846 Listed on: 04/05/2024

Home Details
Home Type
- Single Family
Est. Annual Taxes
- $2,999
Year Built
- Built in 2012
Lot Details
- 0.42 Acre Lot
- Lot Dimensions are 119 x 155
HOA Fees
- $77 Monthly HOA Fees
Parking
- 3 Car Garage
Home Design
- Brick Exterior Construction
- Hardboard
Interior Spaces
- 3,641 Sq Ft Home
- Property has 2 Levels
- Crawl Space
Kitchen
- Microwave
- Dishwasher
Flooring
- Wood
- Carpet
- Tile
Bedrooms and Bathrooms
- 5 Bedrooms | 1 Main Level Bedroom
Laundry
- Dryer
- Washer
Schools
- Arrington Elementary School
- Fred J Page Middle School
- Fred J Page High School
Utilities
- Cooling Available
- Central Heating
- Heating System Uses Natural Gas
- STEP System includes septic tank and pump
Additional Features
- Smart Irrigation
- In Ground Pool
Community Details
- $1,600 One-Time Secondary Association Fee
- Stags Leap Sec 2A Subdivision
Listing and Financial Details
- Assessor Parcel Number 094115P A 01300 00023115P
Ownership History
Purchase Details
Home Financials for this Owner
Home Financials are based on the most recent Mortgage that was taken out on this home.Purchase Details
Home Financials for this Owner
Home Financials are based on the most recent Mortgage that was taken out on this home.Purchase Details
Home Financials for this Owner
Home Financials are based on the most recent Mortgage that was taken out on this home.Similar Homes in Franklin, TN
Home Values in the Area
Average Home Value in this Area
Purchase History
| Date | Type | Sale Price | Title Company |
|---|---|---|---|
| Warranty Deed | $1,250,000 | Rosenthal Title | |
| Warranty Deed | $475,000 | Stewart Title Co Of Tennesse | |
| Special Warranty Deed | $439,900 | None Available |
Mortgage History
| Date | Status | Loan Amount | Loan Type |
|---|---|---|---|
| Open | $1,000,000 | New Conventional | |
| Previous Owner | $345,500 | New Conventional | |
| Previous Owner | -- | No Value Available | |
| Previous Owner | $380,000 | New Conventional | |
| Previous Owner | $22,000 | Credit Line Revolving | |
| Previous Owner | $351,920 | New Conventional |
Property History
| Date | Event | Price | Change | Sq Ft Price |
|---|---|---|---|---|
| 05/13/2024 05/13/24 | Sold | $1,250,000 | 0.0% | $343 / Sq Ft |
| 04/05/2024 04/05/24 | Pending | -- | -- | -- |
| 04/05/2024 04/05/24 | For Sale | $1,250,000 | +163.2% | $343 / Sq Ft |
| 06/01/2016 06/01/16 | Off Market | $475,000 | -- | -- |
| 05/09/2016 05/09/16 | Price Changed | $268,875 | -1.5% | $78 / Sq Ft |
| 05/03/2016 05/03/16 | For Sale | $272,875 | -38.0% | $79 / Sq Ft |
| 05/19/2014 05/19/14 | Off Market | $439,900 | -- | -- |
| 04/24/2014 04/24/14 | For Sale | $139,900 | -70.5% | $39 / Sq Ft |
| 03/14/2014 03/14/14 | Sold | $475,000 | +8.0% | $138 / Sq Ft |
| 08/02/2012 08/02/12 | Sold | $439,900 | -- | $122 / Sq Ft |
Tax History Compared to Growth
Tax History
| Year | Tax Paid | Tax Assessment Tax Assessment Total Assessment is a certain percentage of the fair market value that is determined by local assessors to be the total taxable value of land and additions on the property. | Land | Improvement |
|---|---|---|---|---|
| 2024 | $2,999 | $159,500 | $35,000 | $124,500 |
| 2023 | $2,999 | $159,500 | $35,000 | $124,500 |
| 2022 | $2,999 | $159,500 | $35,000 | $124,500 |
| 2021 | $2,999 | $159,500 | $35,000 | $124,500 |
| 2020 | $2,812 | $126,675 | $27,500 | $99,175 |
| 2019 | $2,812 | $126,675 | $27,500 | $99,175 |
| 2018 | $2,606 | $121,200 | $27,500 | $93,700 |
| 2017 | $2,606 | $121,200 | $27,500 | $93,700 |
| 2016 | $0 | $121,200 | $27,500 | $93,700 |
| 2015 | -- | $103,100 | $22,500 | $80,600 |
| 2014 | -- | $103,100 | $22,500 | $80,600 |
Agents Affiliated with this Home
-

Seller's Agent in 2024
Scott Zeller
Coldwell Banker Southern Realty
(615) 479-4776
1 in this area
207 Total Sales
-

Buyer's Agent in 2024
Leif Pilkerton
Pilkerton Realtors
(615) 509-9525
1 in this area
73 Total Sales
-

Buyer Co-Listing Agent in 2024
Lisa Dunaway
Pilkerton Realtors
(615) 397-7261
1 in this area
71 Total Sales
-

Seller's Agent in 2014
Paul Riviere
eXp Realty
(615) 429-5491
16 Total Sales
-

Seller's Agent in 2012
Keith Sefton
Parks Compass
(615) 456-2108
17 Total Sales
Map
Source: Realtracs
MLS Number: 2635373
APN: 115P-A-013.00
- 6033 Stags Leap Way
- 0 Arno Rd
- 7176 Bonterra Dr
- 7416 Leelee Dr
- 7408 Leelee Dr
- 5724 Nola Dr
- 7277 Murrel Dr
- 7116 Bonterra Dr
- 7205 Bonterra Ct
- 7420 Leelee Dr
- 7412 Leelee Dr
- 7023 Starnes Creek Blvd
- 7424 Leelee Dr
- 7428 Leelee Dr
- 7117 Bonterra Dr
- 7035 Starnes Creek Blvd
- 7283 Murrel Dr
- 7247 Murrel Dr
- 7265 Murrel Dr
- 7262 Murrel Dr
