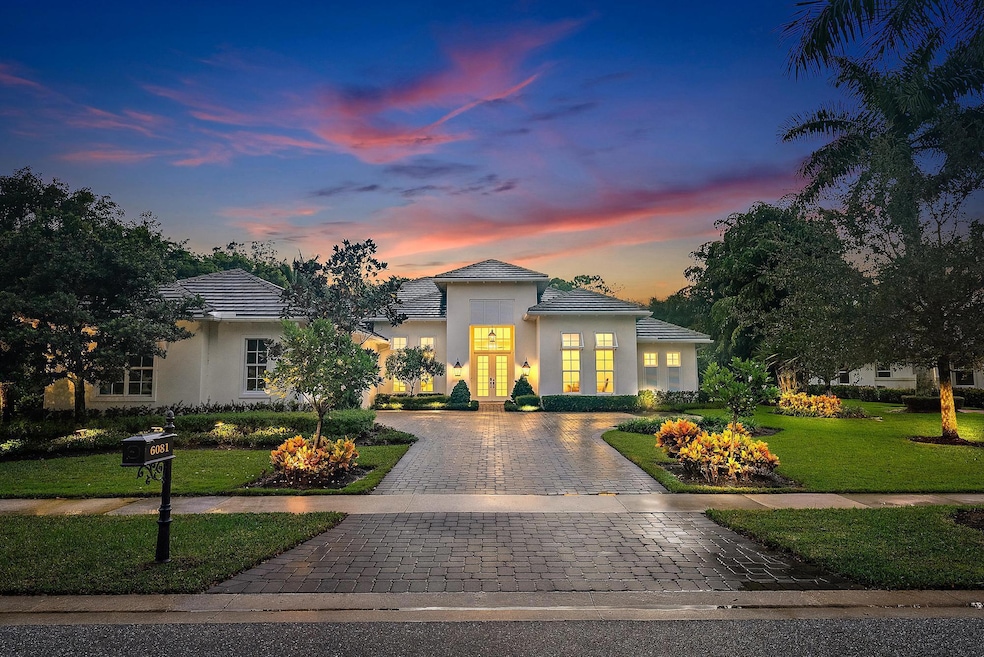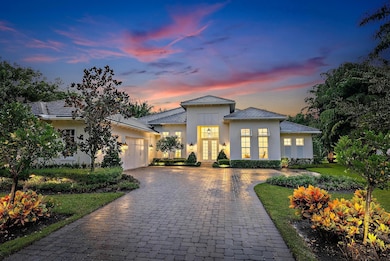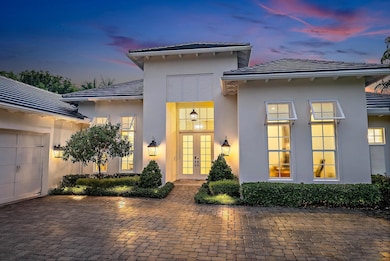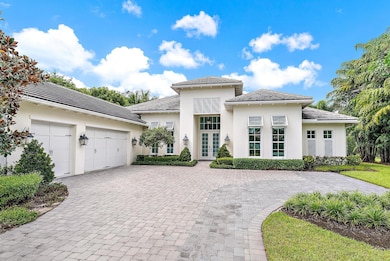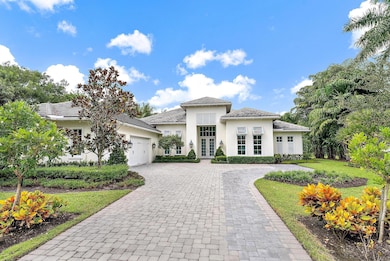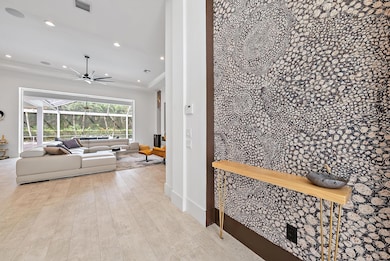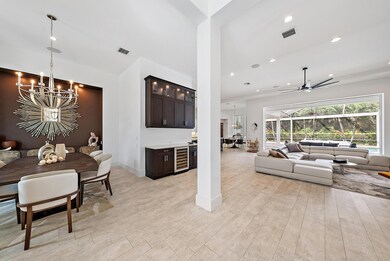6081 Wildcat Run West Palm Beach, FL 33412
Estimated payment $16,481/month
Highlights
- Beach
- Golf Course Community
- Heated Spa
- Pierce Hammock Elementary School Rated A-
- Gated with Attendant
- Private Membership Available
About This Home
Built in 2015 and offering one of the newest constructions in Ibis, this custom Puzzitiello Estate blends modern sophistication with effortless Florida living. Completely elevated by Nevaeh Interiors, this showplace has been enhanced with new upscale finishes, flooring, and features. Also available completely furnished, all the modern and comfortable designer pieces can convey to the new owner--a brilliant mix of Modani Italian Modern and Arhaus Classic Flare Furniture. Designed around a dramatic great-room floor plan, this 4BR/4.5BA plus large office/den home delivers privacy, style, and a true turnkey experience within the award-winning Club at Ibis.
Home Details
Home Type
- Single Family
Est. Annual Taxes
- $34,232
Year Built
- Built in 2016
Lot Details
- 0.41 Acre Lot
- Fenced
- Sprinkler System
- Property is zoned RPD(ci
HOA Fees
- $478 Monthly HOA Fees
Parking
- 3 Car Attached Garage
- Garage Door Opener
- Driveway
Home Design
- Flat Roof Shape
- Tile Roof
Interior Spaces
- 4,627 Sq Ft Home
- 1-Story Property
- Central Vacuum
- Furnished or left unfurnished upon request
- Built-In Features
- Bar
- High Ceiling
- Blinds
- Entrance Foyer
- Great Room
- Family Room
- Formal Dining Room
- Den
- Garden Views
- Pull Down Stairs to Attic
Kitchen
- Built-In Oven
- Gas Range
- Microwave
- Ice Maker
- Dishwasher
- Trash Compactor
- Disposal
Flooring
- Tile
- Vinyl
Bedrooms and Bathrooms
- 4 Bedrooms
- Walk-In Closet
- Dual Sinks
- Separate Shower in Primary Bathroom
Laundry
- Laundry Room
- Dryer
- Washer
- Laundry Tub
Home Security
- Home Security System
- Impact Glass
- Fire and Smoke Detector
Pool
- Heated Spa
- In Ground Spa
- Saltwater Pool
Outdoor Features
- Patio
- Outdoor Grill
Schools
- Western Pines Middle School
- Seminole Ridge High School
Utilities
- Forced Air Zoned Heating and Cooling System
- Co-Op Membership Included
- Gas Water Heater
- Cable TV Available
Listing and Financial Details
- Assessor Parcel Number 74414224060000280
- Seller Considering Concessions
Community Details
Overview
- Association fees include common areas, cable TV, security
- Private Membership Available
- Ibis Golf And Country Clu Subdivision, Custom Great Room Estate Floorplan
Amenities
- Clubhouse
- Community Library
Recreation
- Beach
- Golf Course Community
- Tennis Courts
- Pickleball Courts
- Bocce Ball Court
- Shuffleboard Court
- Community Pool
- Community Spa
- Putting Green
Security
- Gated with Attendant
Map
Home Values in the Area
Average Home Value in this Area
Tax History
| Year | Tax Paid | Tax Assessment Tax Assessment Total Assessment is a certain percentage of the fair market value that is determined by local assessors to be the total taxable value of land and additions on the property. | Land | Improvement |
|---|---|---|---|---|
| 2024 | $34,232 | $1,611,000 | -- | -- |
| 2023 | $12,363 | $584,328 | $0 | $0 |
| 2022 | $12,047 | $567,309 | $0 | $0 |
| 2021 | $11,595 | $532,888 | $0 | $0 |
| 2020 | $11,524 | $525,531 | $0 | $0 |
| 2019 | $11,378 | $513,716 | $0 | $0 |
| 2018 | $15,867 | $694,169 | $117,045 | $577,124 |
| 2017 | $16,524 | $706,455 | $117,045 | $589,410 |
| 2016 | $3,308 | $117,045 | $0 | $0 |
| 2015 | $3,423 | $117,045 | $0 | $0 |
| 2014 | $3,447 | $117,045 | $0 | $0 |
Property History
| Date | Event | Price | List to Sale | Price per Sq Ft | Prior Sale |
|---|---|---|---|---|---|
| 10/10/2025 10/10/25 | For Sale | $2,495,000 | +18.8% | $539 / Sq Ft | |
| 12/15/2023 12/15/23 | Sold | $2,100,000 | -15.2% | $454 / Sq Ft | View Prior Sale |
| 09/01/2023 09/01/23 | For Sale | $2,475,000 | +182.9% | $535 / Sq Ft | |
| 07/12/2018 07/12/18 | Sold | $875,000 | -12.4% | $234 / Sq Ft | View Prior Sale |
| 06/12/2018 06/12/18 | Pending | -- | -- | -- | |
| 07/11/2017 07/11/17 | For Sale | $999,000 | -- | $267 / Sq Ft |
Purchase History
| Date | Type | Sale Price | Title Company |
|---|---|---|---|
| Warranty Deed | $2,100,000 | Next Wave Title, Llc | |
| Warranty Deed | $2,100,000 | Next Wave Title, Llc | |
| Warranty Deed | -- | -- | |
| Warranty Deed | $875,000 | Trident Title A Division Of | |
| Warranty Deed | $162,350 | Trident Title Llc | |
| Corporate Deed | $258,605 | Guardian National Title Ltd |
Source: BeachesMLS
MLS Number: R11131468
APN: 74-41-42-24-06-000-0280
- 6078 Wildcat Run
- 6088 Wildcat Run
- 6093 Wildcat Run
- 6099 Wildcat Run
- 11078 60th St N
- 6116 Wildcat Run
- 11130 66th St N
- 10616 Starling Way
- 6123 Wildcat Run
- 6637 Audubon Trace W
- 10536 Starling Way
- 11382 59th St N
- 57th 00 Rd N
- 11033 67th Place N
- 11646 63rd Ln N
- 6786 Fox Hollow Dr
- 10775 La Strada
- 10735 La Strada
- 6760 Fox Hollow Dr
- 10685 La Strada
- 11647 62nd Ln N
- 106550 La Strada
- 6452 Royal Palm Beach Blvd
- 11579 56th Place N
- 5720 Royal Palm Beach Blvd
- 10236 Orchid Reserve Dr
- 10156 Orchid Reserve Dr
- 11984 57th Rd N
- 11984 57th Rd N
- 12121 70th Place N
- 11538 Persimmon Blvd
- 12440 Tangerine Blvd
- 1391 Tangled Orchard Trace Unit 1391
- 11985 Carnegie Place
- 7713 Sandhill Ct
- 11066 46th Place N
- 12612 69th St N
- 10100 Larkspur Ln
- 7719 Azalea Ct
- 6970 130th Ave N
