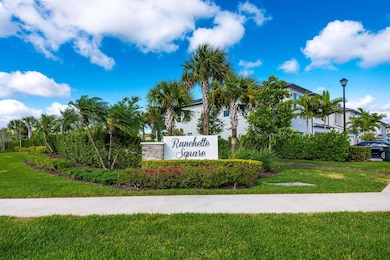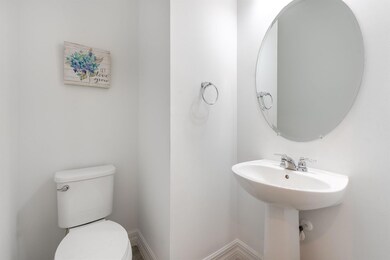6082 Carre Way Greenacres, FL 33415
Ranchette NeighborhoodHighlights
- Water Views
- Loft
- 2 Car Attached Garage
- Palm Beach Central High School Rated A-
- Great Room
- Walk-In Closet
About This Home
Beautiful, still smells like new!! This great townhouse is very centrally located and close to everything. This Grayton model Features 3 rooms 2.5 bath and a nice size 2 car garage. All tiled first floor and carpeted 2nd story. Some of the best features are impact glass throughout this being a corner unit offers a lot more privacy and space. Owners currently live in it but will be moving out soon. Don't miss this one before its gone!!!
Last Listed By
Keller Williams Realty - Welli License #647426 Listed on: 05/09/2025

Townhouse Details
Home Type
- Townhome
Est. Annual Taxes
- $1,256
Year Built
- Built in 2023
Parking
- 2 Car Attached Garage
- Garage Door Opener
Property Views
- Water
- Garden
Interior Spaces
- 1,637 Sq Ft Home
- Entrance Foyer
- Great Room
- Loft
Kitchen
- Microwave
- Dishwasher
- Disposal
Flooring
- Carpet
- Tile
Bedrooms and Bathrooms
- 3 Bedrooms
- Walk-In Closet
- Dual Sinks
Laundry
- Laundry Room
- Dryer
- Washer
Utilities
- Central Heating and Cooling System
- Electric Water Heater
Additional Features
- Patio
- Sprinkler System
Community Details
- 74 Units
- Ranchette Road Townhomes Subdivision
Listing and Financial Details
- Property Available on 5/31/25
- Assessor Parcel Number 18424410390000370
Map
Source: BeachesMLS
MLS Number: R11089501
APN: 18-42-44-10-39-000-0370
- 1504 Maplewood Dr
- 6173 Rancho Ln
- 6137 Rancho Ln
- 902 Maplewood Dr
- 706 Maplewood Dr
- 804 Maplewood Dr
- 1042 Woodfield Rd
- 6161 Wildfire Way
- 605 Maplewood Dr
- 1260 Parkside Green Dr Unit D
- 2703 Maplewood Dr
- 6051 Stonecrest Ct
- 6077 Azalea Cir
- 5890 Rambler Rose Way
- 5854 Rambler Rose Way
- 1177 Hatteras Cir
- 5985 Forest Hill Blvd Unit 202
- 1150 Parkside Green Dr Unit B
- 1413 Blue Clover Ln
- 1184 Landings Run






