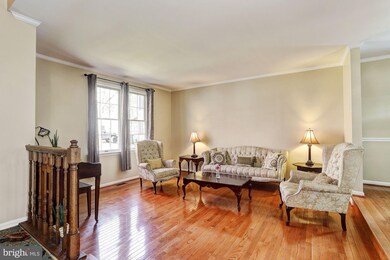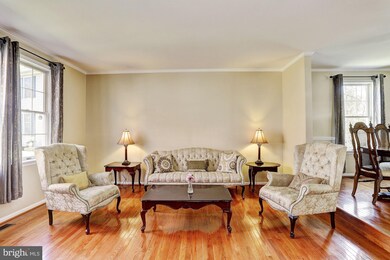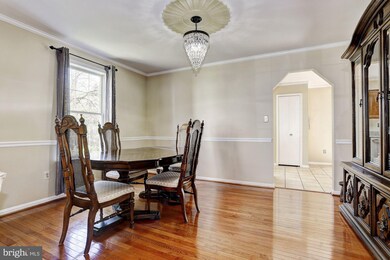
6082 Covington Rd Columbia, MD 21044
Hickory Ridge NeighborhoodEstimated Value: $694,000 - $775,000
Highlights
- View of Trees or Woods
- Open Floorplan
- Cathedral Ceiling
- Wilde Lake Middle Rated A-
- Deck
- Backs to Trees or Woods
About This Home
As of May 2019Beautiful split level home nestled in the Village of Hickory Ridge offering an unparalleled convenience and exceptional scenic view. Property updates include 2014-2019: kitchen, kitchen appliances, interior painting, carpeting, HVAC, hardwood floors, interior lighting, and deck. Inviting, open floor plan featuring gorgeous hardwood floors, freshly painted interior spaces, and sun bathed interiors. Entertain family and friends in the formal living and dining rooms complemented with crown molding, chair railing, and elegant lighting. The tastefully updated kitchen features granite counters, stainless steel appliances, a casual dining area with custom built-in shelving, and deck access. Relax and unwind in the graciously sized family room adorned with a wood burning fireplace, deck access, and a tree lined view. A laundry room and powder room conclude the masterfully designed main level. Travel upstairs to find an impressive master suite highlighting a soaring cathedral ceiling and a sitting area that could easily be converted into a fourth bedroom. The quality updated master bath welcomes you boasting a separate glass enclosed shower, soaking tub, and a sunny sky light. Two spacious bedrooms and a full bath conclude the upper level sleeping quarters. An impressive lower level recreation room and den provide the ideal place for game nights. Enjoy watching the sun rise and set from the comfort of the tiered deck or patio overlooking manicured grounds and a nature enthusiast setting. Don t miss out on owning a piece of Columbia!
Home Details
Home Type
- Single Family
Est. Annual Taxes
- $6,729
Year Built
- Built in 1984
Lot Details
- 0.59 Acre Lot
- Cul-De-Sac
- Landscaped
- No Through Street
- Backs to Trees or Woods
- Back and Front Yard
- Property is in very good condition
- Property is zoned NT
Parking
- 2 Car Attached Garage
- Front Facing Garage
- Garage Door Opener
- Driveway
Property Views
- Woods
- Garden
Home Design
- Split Level Home
- Bump-Outs
- Asphalt Roof
Interior Spaces
- Property has 3 Levels
- Open Floorplan
- Built-In Features
- Chair Railings
- Crown Molding
- Cathedral Ceiling
- Ceiling Fan
- Skylights
- Recessed Lighting
- Wood Burning Fireplace
- Fireplace With Glass Doors
- Window Treatments
- Atrium Windows
- Window Screens
- Sliding Doors
- Atrium Doors
- Insulated Doors
- Entrance Foyer
- Family Room Off Kitchen
- Sitting Room
- Living Room
- Formal Dining Room
- Den
- Game Room
- Fire and Smoke Detector
- Attic
Kitchen
- Breakfast Room
- Eat-In Kitchen
- Electric Oven or Range
- Self-Cleaning Oven
- Microwave
- Dishwasher
- Stainless Steel Appliances
- Upgraded Countertops
- Disposal
Flooring
- Wood
- Wall to Wall Carpet
- Ceramic Tile
Bedrooms and Bathrooms
- 3 Bedrooms
- En-Suite Primary Bedroom
- En-Suite Bathroom
- Walk-In Closet
Laundry
- Laundry on main level
- Front Loading Dryer
- Washer
Partially Finished Basement
- Walk-Out Basement
- Connecting Stairway
- Interior and Exterior Basement Entry
- Sump Pump
- Space For Rooms
- Natural lighting in basement
Eco-Friendly Details
- Energy-Efficient Appliances
Outdoor Features
- Deck
- Porch
Schools
- Clemens Crossing Elementary School
- Wilde Lake Middle School
- Atholton High School
Utilities
- Central Air
- Roof Mounted Cooling System
- Humidifier
- Heat Pump System
- Vented Exhaust Fan
- Programmable Thermostat
- Electric Water Heater
Community Details
- No Home Owners Association
- $102 Other Monthly Fees
- Village Of Hickory Ridge Subdivision
Listing and Financial Details
- Tax Lot 24
- Assessor Parcel Number 1415057734
Ownership History
Purchase Details
Home Financials for this Owner
Home Financials are based on the most recent Mortgage that was taken out on this home.Purchase Details
Home Financials for this Owner
Home Financials are based on the most recent Mortgage that was taken out on this home.Purchase Details
Home Financials for this Owner
Home Financials are based on the most recent Mortgage that was taken out on this home.Purchase Details
Similar Homes in Columbia, MD
Home Values in the Area
Average Home Value in this Area
Purchase History
| Date | Buyer | Sale Price | Title Company |
|---|---|---|---|
| Arevalo Guerrero Elisabeth | $525,000 | Landmark Title Services Inc | |
| Retta Zewditu T | $192,000 | -- | |
| Mallory Bessie Mae | $133,200 | -- | |
| Consolidated Home Building Corp | $32,000 | -- |
Mortgage History
| Date | Status | Borrower | Loan Amount |
|---|---|---|---|
| Open | Rosen David Eric | $350,000 | |
| Closed | Arevalo Guerrero Elisabeth | $405,000 | |
| Closed | Arevalo Guerrero Elisabeth | $472,500 | |
| Previous Owner | Retta Girma | $151,600 | |
| Previous Owner | Retta Girma Y | $150,000 | |
| Previous Owner | Retta Zewditu T | $182,400 | |
| Previous Owner | Mallory Bessie Mae | $127,000 |
Property History
| Date | Event | Price | Change | Sq Ft Price |
|---|---|---|---|---|
| 05/17/2019 05/17/19 | Sold | $525,000 | 0.0% | $166 / Sq Ft |
| 04/23/2019 04/23/19 | Pending | -- | -- | -- |
| 04/18/2019 04/18/19 | For Sale | $525,000 | -- | $166 / Sq Ft |
Tax History Compared to Growth
Tax History
| Year | Tax Paid | Tax Assessment Tax Assessment Total Assessment is a certain percentage of the fair market value that is determined by local assessors to be the total taxable value of land and additions on the property. | Land | Improvement |
|---|---|---|---|---|
| 2024 | $8,353 | $543,000 | $277,400 | $265,600 |
| 2023 | $7,821 | $515,400 | $0 | $0 |
| 2022 | $7,424 | $487,800 | $0 | $0 |
| 2021 | $6,948 | $460,200 | $234,400 | $225,800 |
| 2020 | $6,867 | $449,033 | $0 | $0 |
| 2019 | $6,314 | $437,867 | $0 | $0 |
| 2018 | $6,190 | $426,700 | $167,300 | $259,400 |
| 2017 | $5,906 | $426,700 | $0 | $0 |
| 2016 | $1,102 | $408,633 | $0 | $0 |
| 2015 | $1,102 | $399,600 | $0 | $0 |
| 2014 | $1,076 | $399,600 | $0 | $0 |
Agents Affiliated with this Home
-
Sally Yasenka

Seller's Agent in 2019
Sally Yasenka
Creig Northrop Team of Long & Foster
(410) 241-2750
5 in this area
41 Total Sales
-
Mike Turner

Buyer's Agent in 2019
Mike Turner
Compass
(443) 538-2006
55 Total Sales
Map
Source: Bright MLS
MLS Number: MDHW261224
APN: 15-057734
- 10224 Owen Brown Rd
- 6208 Devon Dr
- 10238 Bradley Ln
- 6020 Offshore Green
- 6333 Frostwork Row
- 10005 Maple Ave
- 6113 Jerrys Dr
- 9818 Pushcart Way
- 6264 Audubon Dr
- 6256 Plaited Reed
- 10770 Symphony Way
- 9628 Rocksparkle Row
- 10278 Rutland Round Rd
- 6569 Beechwood Dr
- 6236 Parallel Ln
- 10232 Rutland Round Rd
- 6290 Setting Star
- 6136 Sinbad Place
- 6048 Misty Arch Run
- 10205 Wincopin Cir Unit 405
- 6082 Covington Rd
- 6086 Covington Rd
- 6078 Covington Rd
- 6081 Covington Rd
- 6090 Covington Rd
- 6085 Covington Rd
- 6089 Covington Rd
- 6094 Covington Rd
- 10155 Rodona Dr
- 6093 Covington Rd
- 6098 Covington Rd
- 6097 Sebring Dr
- 6101 Sebring Dr
- 6097 Covington Rd
- 6105 Sebring Dr
- 6102 Covington Rd
- 10151 Rodona Dr
- 6109 Sebring Dr
- 6101 Covington Rd
- 6106 Covington Rd






