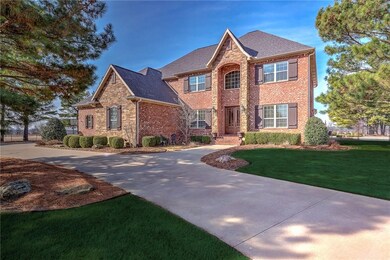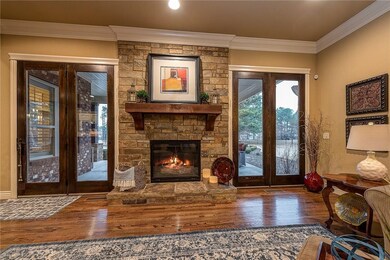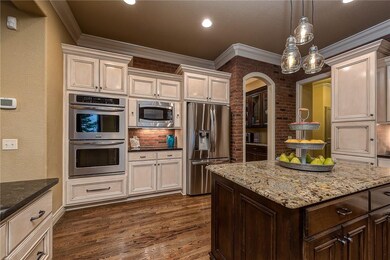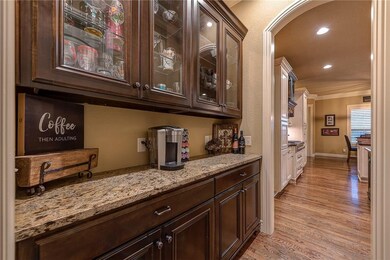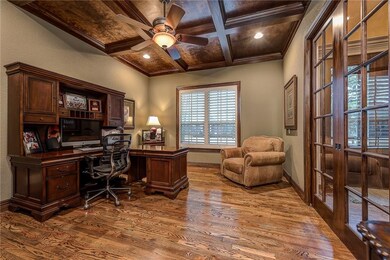
6082 S Pack Ln Rogers, AR 72758
Highlights
- Home Theater
- Heated In Ground Pool
- Secluded Lot
- Fairview Elementary School Rated A
- 1.57 Acre Lot
- Wood Flooring
About This Home
As of April 2020Luxurious Rogers home with over 5,600 sqft, an amazing in-ground pool and 1.5+ acres of lush land. From the open concept living area with the eye catching fireplace and oversized eat-in kitchen to the entertainers dream of a backyard with the large pool and covered patio wired for sound, no detail has been overlooked. Downstairs enjoy a game/bonus room with a half bath and access to the patio, stunning office with pocket French doors and another half bath, formal dining room with butler’s pantry, mudroom and an extra long 3 car garage. Upstairs you will find 3 bedrooms, a master suite with dual walk-in closets, plus another bonus room connected to your personal media room with screen and projector for movie nights with friends and family. Located in a quiet country cul-de-sac, you will feel worlds way from the city although you are within 2 miles to Pinnacle Hills Promenade, Walmart Amp and some of NWA's best retail and restaurants. Welcome to your dream home!
Last Agent to Sell the Property
Keller Williams Market Pro Realty - Rogers Branch Listed on: 03/10/2020

Home Details
Home Type
- Single Family
Est. Annual Taxes
- $6,589
Year Built
- Built in 2010
Lot Details
- 1.57 Acre Lot
- Cul-De-Sac
- Back Yard Fenced
- Aluminum or Metal Fence
- Landscaped
- Secluded Lot
- Level Lot
Home Design
- Slab Foundation
- Shingle Roof
- Architectural Shingle Roof
Interior Spaces
- 5,651 Sq Ft Home
- 2-Story Property
- Wet Bar
- Central Vacuum
- Built-In Features
- Ceiling Fan
- Gas Log Fireplace
- Plantation Shutters
- Living Room with Fireplace
- Home Theater
- Home Office
- Library
- Bonus Room
- Game Room
- Storage Room
- Washer and Dryer Hookup
- Home Gym
- Fire and Smoke Detector
- Attic
Kitchen
- Eat-In Kitchen
- Double Self-Cleaning Oven
- Electric Oven
- Electric Range
- Range Hood
- <<microwave>>
- Plumbed For Ice Maker
- Dishwasher
- Granite Countertops
- Concrete Kitchen Countertops
- Disposal
Flooring
- Wood
- Carpet
- Concrete
Bedrooms and Bathrooms
- 5 Bedrooms
- Walk-In Closet
Parking
- 3 Car Attached Garage
- Garage Door Opener
- Circular Driveway
Eco-Friendly Details
- ENERGY STAR Qualified Appliances
- ENERGY STAR Qualified Equipment for Heating
Pool
- Heated In Ground Pool
- Outdoor Pool
- Saltwater Pool
- Vinyl Pool
Outdoor Features
- Covered patio or porch
- Outdoor Storage
Utilities
- ENERGY STAR Qualified Air Conditioning
- Central Heating and Cooling System
- Heating System Uses Gas
- Programmable Thermostat
- Hot Water Circulator
- Water Heater
- Septic Tank
- Satellite Dish
Community Details
Overview
- No Home Owners Association
- 33 19 30 Rogers Subdivision
Amenities
- Shops
Recreation
- Trails
Ownership History
Purchase Details
Home Financials for this Owner
Home Financials are based on the most recent Mortgage that was taken out on this home.Purchase Details
Purchase Details
Purchase Details
Similar Homes in Rogers, AR
Home Values in the Area
Average Home Value in this Area
Purchase History
| Date | Type | Sale Price | Title Company |
|---|---|---|---|
| Warranty Deed | $715,000 | Citytitle And Closing Llc | |
| Quit Claim Deed | -- | None Available | |
| Quit Claim Deed | -- | Professional Land Title Comp | |
| Warranty Deed | $142,000 | Professional Land Title Comp |
Mortgage History
| Date | Status | Loan Amount | Loan Type |
|---|---|---|---|
| Open | $510,000 | New Conventional | |
| Closed | $510,000 | New Conventional | |
| Closed | $97,750 | Credit Line Revolving | |
| Previous Owner | $300,000 | New Conventional | |
| Previous Owner | $400,000 | New Conventional | |
| Previous Owner | $132,500 | Unknown | |
| Previous Owner | $417,000 | New Conventional |
Property History
| Date | Event | Price | Change | Sq Ft Price |
|---|---|---|---|---|
| 07/02/2025 07/02/25 | Price Changed | $1,775,000 | -1.1% | $259 / Sq Ft |
| 06/10/2025 06/10/25 | Price Changed | $1,795,000 | -0.3% | $262 / Sq Ft |
| 05/27/2025 05/27/25 | For Sale | $1,800,000 | +151.7% | $263 / Sq Ft |
| 04/30/2020 04/30/20 | Sold | $715,000 | -7.7% | $127 / Sq Ft |
| 03/31/2020 03/31/20 | Pending | -- | -- | -- |
| 03/10/2020 03/10/20 | For Sale | $775,000 | +21.1% | $137 / Sq Ft |
| 05/22/2014 05/22/14 | Sold | $640,000 | -5.7% | $114 / Sq Ft |
| 04/22/2014 04/22/14 | Pending | -- | -- | -- |
| 03/06/2014 03/06/14 | For Sale | $679,000 | -- | $121 / Sq Ft |
Tax History Compared to Growth
Tax History
| Year | Tax Paid | Tax Assessment Tax Assessment Total Assessment is a certain percentage of the fair market value that is determined by local assessors to be the total taxable value of land and additions on the property. | Land | Improvement |
|---|---|---|---|---|
| 2024 | $10,447 | $273,924 | $37,250 | $236,674 |
| 2023 | $7,809 | $147,620 | $17,880 | $129,740 |
| 2022 | $8,119 | $147,620 | $17,880 | $129,740 |
| 2021 | $8,098 | $147,620 | $17,880 | $129,740 |
| 2020 | $6,565 | $126,410 | $19,670 | $106,740 |
| 2019 | $6,565 | $126,410 | $19,670 | $106,740 |
| 2018 | $6,590 | $126,410 | $19,670 | $106,740 |
| 2017 | $6,711 | $127,460 | $20,720 | $106,740 |
| 2016 | $6,265 | $127,460 | $20,720 | $106,740 |
| 2015 | $7,004 | $132,400 | $9,420 | $122,980 |
| 2014 | $6,654 | $132,400 | $9,420 | $122,980 |
Agents Affiliated with this Home
-
Collective Team
C
Seller's Agent in 2025
Collective Team
The Agency Northwest Arkansas
(479) 295-1527
49 in this area
500 Total Sales
-
Mike Duley

Seller's Agent in 2020
Mike Duley
Keller Williams Market Pro Realty - Rogers Branch
(479) 586-4663
132 in this area
1,050 Total Sales
-
Kathy Scharff
K
Buyer's Agent in 2020
Kathy Scharff
Collier & Associates- Rogers Branch
(501) 529-4448
8 in this area
34 Total Sales
-
Bill Johnson

Seller's Agent in 2014
Bill Johnson
Realty Solution
(760) 814-0378
7 in this area
844 Total Sales
-
N
Buyer's Agent in 2014
Non Firm
A Non Member Office - Rogers
Map
Source: Northwest Arkansas Board of REALTORS®
MLS Number: 1141066
APN: 02-14175-470
- 6073 S Pack Ln
- 6099 S Pack Ln
- 4587 W Garrett Rd
- TBD S Pack Ln
- 4114 W Erin Dr
- 4116 W Erin Dr
- 4108 W Erin Dr
- 4110 W Erin Dr
- 4112 W Erin Dr
- 4315 W Langmead Dr
- Single Family Portfo Group 1
- 4306 W Langmead Dr
- Single Family Portfo Group 2
- 4407 W Meadow Oaks Dr
- 4603 W Mossy Oak Trail
- 4606 Mossy Oak Trail
- 4217 W Willowbend Dr
- 5749 S Chanberry Ln
- 4204 Warbal Trail
- 6401 S 42nd St

