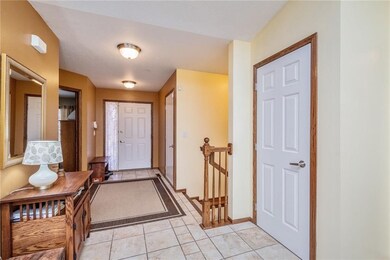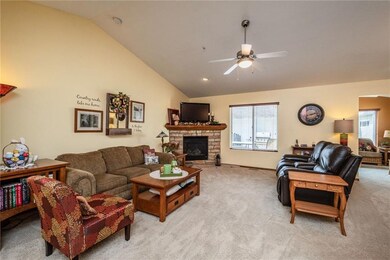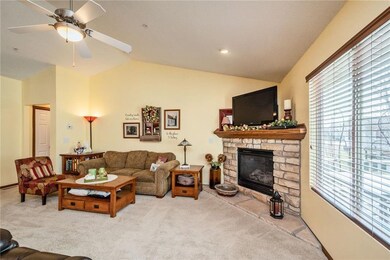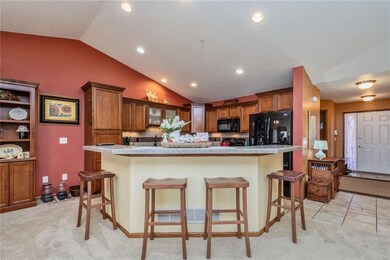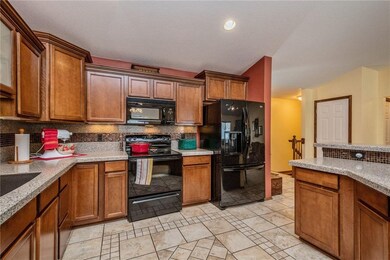
6082 Sheffield Cir Johnston, IA 50131
Southwest Johnston NeighborhoodHighlights
- Fitness Center
- Ranch Style House
- Community Pool
- Summit Middle School Rated A-
- Sun or Florida Room
- 5-minute walk to Adventure Ridge Park
About This Home
As of June 2025Beautifully updated and cared for ranch townhome! Conveniently located right across from the pool and community center. Nice open floor plan perfect for entertaining. Updated granite kitchen, tile backsplash and newer black appliances that will all stay. Spacious family room with a cozy corner stone fireplace and dining area that features a stately built in. The sun drenched four season room is ideal to unwind or read a book. The generous master suite includes a 3/4 bath and walk in closet. All the tile on the main floor has been updated. The basement features a 3rd bedroom and 3/4 bath as well as a huge family room and still plenty left for storage. Minutes from I80 at the new 100th St exit makes access all over the metro a breeze. This one is ready to go!
Townhouse Details
Home Type
- Townhome
Est. Annual Taxes
- $5,352
Year Built
- Built in 2006
Lot Details
- 2,749 Sq Ft Lot
- Lot Dimensions are 38x72.3
HOA Fees
- $200 Monthly HOA Fees
Home Design
- Ranch Style House
- Asphalt Shingled Roof
- Vinyl Siding
Interior Spaces
- 1,501 Sq Ft Home
- Gas Fireplace
- Drapes & Rods
- Dining Area
- Sun or Florida Room
- Finished Basement
- Natural lighting in basement
- Laundry on main level
Kitchen
- Eat-In Kitchen
- Stove
- <<microwave>>
- Dishwasher
Flooring
- Carpet
- Tile
Bedrooms and Bathrooms
Home Security
Parking
- 2 Car Attached Garage
- Driveway
Utilities
- Forced Air Heating and Cooling System
- Municipal Trash
- Cable TV Available
Listing and Financial Details
- Assessor Parcel Number 24100312500053
Community Details
Overview
- Terrus Real Estate Association, Phone Number (515) 471-4400
Recreation
- Recreation Facilities
- Fitness Center
- Community Pool
- Snow Removal
Additional Features
- Community Center
- Fire and Smoke Detector
Ownership History
Purchase Details
Home Financials for this Owner
Home Financials are based on the most recent Mortgage that was taken out on this home.Purchase Details
Home Financials for this Owner
Home Financials are based on the most recent Mortgage that was taken out on this home.Purchase Details
Home Financials for this Owner
Home Financials are based on the most recent Mortgage that was taken out on this home.Purchase Details
Purchase Details
Home Financials for this Owner
Home Financials are based on the most recent Mortgage that was taken out on this home.Similar Homes in Johnston, IA
Home Values in the Area
Average Home Value in this Area
Purchase History
| Date | Type | Sale Price | Title Company |
|---|---|---|---|
| Warranty Deed | $292,000 | None Listed On Document | |
| Warranty Deed | $260,000 | None Available | |
| Warranty Deed | -- | None Available | |
| Interfamily Deed Transfer | -- | None Available | |
| Warranty Deed | $211,500 | None Available |
Mortgage History
| Date | Status | Loan Amount | Loan Type |
|---|---|---|---|
| Open | $107,000 | New Conventional | |
| Previous Owner | $257,050 | New Conventional | |
| Previous Owner | $198,400 | No Value Available | |
| Previous Owner | $204,000 | New Conventional | |
| Previous Owner | $211,000 | VA | |
| Previous Owner | $158,665 | Purchase Money Mortgage |
Property History
| Date | Event | Price | Change | Sq Ft Price |
|---|---|---|---|---|
| 06/27/2025 06/27/25 | Sold | $292,000 | -2.7% | $195 / Sq Ft |
| 06/02/2025 06/02/25 | Pending | -- | -- | -- |
| 05/20/2025 05/20/25 | For Sale | $300,000 | +15.4% | $200 / Sq Ft |
| 06/24/2019 06/24/19 | Sold | $260,000 | +0.4% | $173 / Sq Ft |
| 06/14/2019 06/14/19 | Pending | -- | -- | -- |
| 04/08/2019 04/08/19 | For Sale | $259,000 | +7.9% | $173 / Sq Ft |
| 09/22/2014 09/22/14 | Sold | $240,000 | -2.0% | $160 / Sq Ft |
| 09/22/2014 09/22/14 | Pending | -- | -- | -- |
| 06/02/2014 06/02/14 | For Sale | $245,000 | -- | $163 / Sq Ft |
Tax History Compared to Growth
Tax History
| Year | Tax Paid | Tax Assessment Tax Assessment Total Assessment is a certain percentage of the fair market value that is determined by local assessors to be the total taxable value of land and additions on the property. | Land | Improvement |
|---|---|---|---|---|
| 2024 | $4,764 | $301,500 | $48,300 | $253,200 |
| 2023 | $4,718 | $301,500 | $48,300 | $253,200 |
| 2022 | $5,270 | $256,300 | $42,500 | $213,800 |
| 2021 | $5,484 | $256,300 | $42,500 | $213,800 |
| 2020 | $5,394 | $245,200 | $40,700 | $204,500 |
| 2019 | $5,498 | $245,200 | $40,700 | $204,500 |
| 2018 | $5,352 | $240,200 | $38,700 | $201,500 |
| 2017 | $4,938 | $240,200 | $38,700 | $201,500 |
| 2016 | $4,830 | $217,900 | $23,100 | $194,800 |
| 2015 | $4,830 | $217,900 | $23,100 | $194,800 |
| 2014 | -- | $210,400 | $26,000 | $184,400 |
Agents Affiliated with this Home
-
Ciara Putney

Seller's Agent in 2025
Ciara Putney
RE/MAX
(641) 590-0392
1 in this area
17 Total Sales
-
Ryan Rivera

Buyer's Agent in 2025
Ryan Rivera
Zealty Home Advisors
(515) 554-5870
5 in this area
126 Total Sales
-
Kristen Geiger

Seller's Agent in 2019
Kristen Geiger
RE/MAX
(515) 223-9492
97 Total Sales
-
Jodie Dymond-Hutzell

Buyer's Agent in 2019
Jodie Dymond-Hutzell
LPT Realty, LLC
(515) 270-5252
28 Total Sales
-
K
Seller's Agent in 2014
Kimberly Byers
RE/MAX
Map
Source: Des Moines Area Association of REALTORS®
MLS Number: 579526
APN: 241-00312500053
- 6054 Bradford Ln
- 10218 Coventry Cir
- 10320 Norfolk Dr Unit 7
- 10403 Stonecrest Dr
- 10303 Stonebridge Dr
- 9932 Cheshire Ln
- 10333 Windsor Pkwy
- 9812 Green View Ln
- 5920 Century Way E
- 5827 Marble Cir
- 10308 Catalina Dr
- 10231 Catalina Dr
- 9905 Mcwilliams Dr
- 3001 SE Cobblestone Dr
- 5920 NW 95th Ct
- 9425 Woodland Dr
- 5825 NW 93rd St
- 9505 Carmel Cir
- 2006 SE 24th St
- 5645 Prairie Grass Dr

