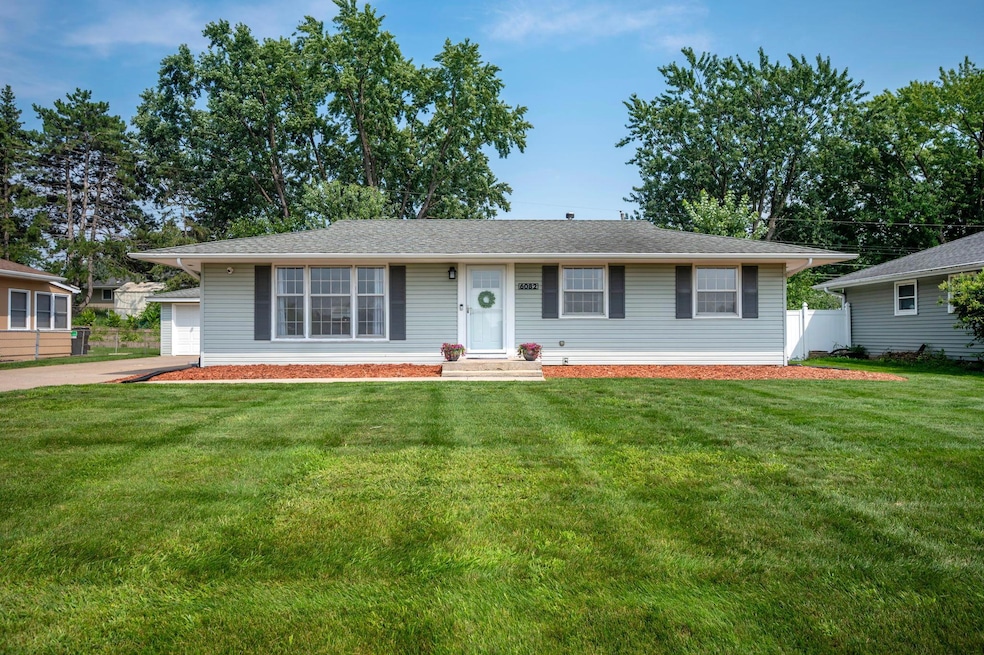
6082 Zealand Ave N New Hope, MN 55428
Meadow Lake Park NeighborhoodEstimated payment $2,303/month
Highlights
- Very Popular Property
- Home Office
- The kitchen features windows
- No HOA
- Stainless Steel Appliances
- 2-minute walk to Meadow Lake School Park
About This Home
This updated four-bedroom rambler offers a blend of comfort and style. The main level boasts a beautiful kitchen with white cabinets, granite countertops, and stainless steel appliances, all complemented by stunning hardwood floors. A large picture window in the living room fills the space with natural light. The primary bedroom features a private en-suite bathroom with a shower, and there are two additional bedrooms and another full bathroom on this level.
The finished lower level provides a versatile living space, including a bedroom and extra "flex" spaces ideal for an office, gym, or craft room. The spacious backyard is perfect for outdoor activities. The home's location provides easy access to highways, parks, shopping, and dining. Schedule your tour today!
Listing Agent
Keller Williams Classic Rlty NW Brokerage Phone: 612-702-9674 Listed on: 08/18/2025

Open House Schedule
-
Thursday, August 21, 20254:00 to 6:00 pm8/21/2025 4:00:00 PM +00:008/21/2025 6:00:00 PM +00:00Join us for your opportunity to tour this charming home!Add to Calendar
Home Details
Home Type
- Single Family
Est. Annual Taxes
- $4,745
Year Built
- Built in 1959
Lot Details
- 9,583 Sq Ft Lot
- Lot Dimensions are 80x120x80x120
Parking
- 2 Car Garage
Interior Spaces
- 1-Story Property
- Family Room
- Living Room
- Home Office
- Storage Room
Kitchen
- Range
- Microwave
- Dishwasher
- Stainless Steel Appliances
- The kitchen features windows
Bedrooms and Bathrooms
- 4 Bedrooms
Laundry
- Dryer
- Washer
Finished Basement
- Basement Fills Entire Space Under The House
- Sump Pump
- Drain
- Basement Storage
- Basement Window Egress
Utilities
- Forced Air Heating and Cooling System
Community Details
- No Home Owners Association
- Meadow Lake Park Subdivision
Listing and Financial Details
- Assessor Parcel Number 0611821120056
Map
Home Values in the Area
Average Home Value in this Area
Tax History
| Year | Tax Paid | Tax Assessment Tax Assessment Total Assessment is a certain percentage of the fair market value that is determined by local assessors to be the total taxable value of land and additions on the property. | Land | Improvement |
|---|---|---|---|---|
| 2023 | $4,532 | $314,200 | $92,000 | $222,200 |
| 2022 | $4,189 | $315,000 | $100,000 | $215,000 |
| 2021 | $3,966 | $274,000 | $92,000 | $182,000 |
| 2020 | $3,792 | $259,000 | $84,000 | $175,000 |
| 2019 | $3,484 | $227,000 | $71,000 | $156,000 |
| 2018 | $3,061 | $214,000 | $61,000 | $153,000 |
| 2017 | $2,849 | $185,000 | $52,000 | $133,000 |
| 2016 | $2,591 | $167,000 | $55,000 | $112,000 |
| 2015 | $2,303 | $152,000 | $46,000 | $106,000 |
| 2014 | -- | $146,000 | $53,000 | $93,000 |
Property History
| Date | Event | Price | Change | Sq Ft Price |
|---|---|---|---|---|
| 08/21/2025 08/21/25 | For Sale | $350,000 | +189.9% | $188 / Sq Ft |
| 03/20/2015 03/20/15 | Sold | $120,750 | +2.2% | $110 / Sq Ft |
| 02/20/2015 02/20/15 | Pending | -- | -- | -- |
| 12/31/2014 12/31/14 | For Sale | $118,200 | -- | $108 / Sq Ft |
Purchase History
| Date | Type | Sale Price | Title Company |
|---|---|---|---|
| Warranty Deed | $270,000 | The Title Group Inc | |
| Warranty Deed | $219,000 | Liberty Title Inc | |
| Deed | $120,800 | -- | |
| Special Warranty Deed | $120,750 | Servicelink | |
| Limited Warranty Deed | -- | Lenderlive Settlement Svcs L |
Mortgage History
| Date | Status | Loan Amount | Loan Type |
|---|---|---|---|
| Open | $265,109 | FHA | |
| Previous Owner | $212,430 | New Conventional | |
| Previous Owner | $64,000 | Future Advance Clause Open End Mortgage |
Similar Homes in the area
Source: NorthstarMLS
MLS Number: 6771647
APN: 06-118-21-12-0056
- 8401 Meadow Lake Rd N
- 6140 Utah Ave N
- 5909 Cavell Ave N
- 8856 62nd Ave N
- 8429 Meadow Lake Rd E
- 6308 Wyoming Ave N
- 5827 Winnetka Ave N
- 7680 61st Ave N
- 5650 Boone Ave N Unit 315
- 5650 Boone Ave N Unit 321
- 9329 Bass Creek Cir N
- 5645 Wisconsin Ave N
- 6051 W Broadway Ave Unit 306
- 7515 63rd Ave N
- 6269 W Broadway Ave
- 6300 Quebec Ave N
- 6255 Edgemont Blvd N
- 6540 Zealand Ave N
- Lot 016 63rd Ave N
- 5801 Oregon Ave N
- 5900 Aquila Ave N
- 8500 63rd Ave N
- 8400 Bass Lake Rd
- 5700 Boone Ave N
- 5625 Boone Ave N
- 5615 Xylon Ave N
- 5555 Zealand Ave N
- 5601 Quebec Ave N
- 7136 60th Ave N
- 5930-5950 W Broadway Ave
- 5765 W Broadway Ave
- 5755 W Broadway Ave
- 10000 59th Ave N
- 9900 56th N
- 5412 Maryland Ave N
- 7617 69th Ave N Unit 1
- 6633 Idaho Ave N
- 6390-6402 Douglas Dr N
- 6533 Douglas Dr N
- 7020 Magda Dr






