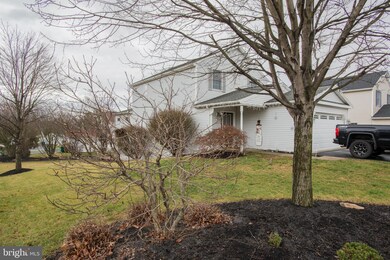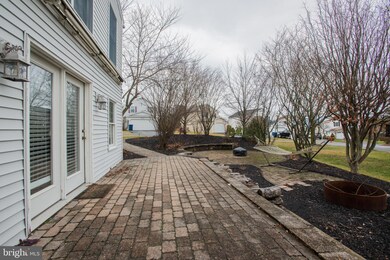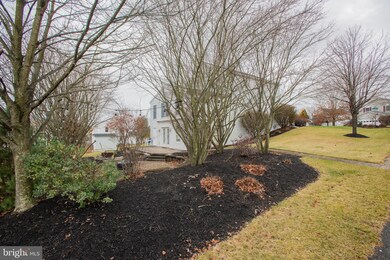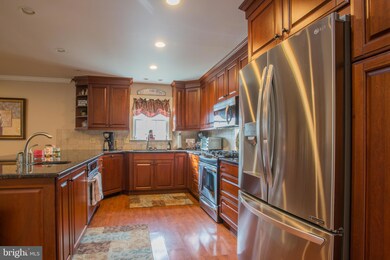
6083 Regent Dr Harrisburg, PA 17112
Highlights
- Open Floorplan
- Recreation Room
- Upgraded Countertops
- Central Dauphin Senior High School Rated A-
- Traditional Architecture
- Den
About This Home
As of February 2024This home located in Blue Meadow Farms is ready for you. Big kitchen with granite counter tops, tile back splash, double oven, and bar area with plenty of seating. Open floor plan that leads to living room, dining area, and vaulted family room. The family room has a huge bar, and open space that is great for entertaining.
The second floor has 3 bedrooms, with master having two closets, walk in tile shower. Lower level has a private room that can be used as a bedroom, third full bath, kitchenette, and two areas to entertain.
Showings start Jan. 2nd
Last Agent to Sell the Property
Berkshire Hathaway HomeServices Homesale Realty Listed on: 01/02/2024

Home Details
Home Type
- Single Family
Est. Annual Taxes
- $4,627
Year Built
- Built in 1992
Lot Details
- 7,841 Sq Ft Lot
HOA Fees
- $29 Monthly HOA Fees
Parking
- 2 Car Attached Garage
- Front Facing Garage
- Garage Door Opener
- Driveway
- On-Street Parking
Home Design
- Traditional Architecture
- Frame Construction
- Concrete Perimeter Foundation
Interior Spaces
- Property has 2 Levels
- Open Floorplan
- Ceiling Fan
- Gas Fireplace
- Awning
- Window Treatments
- Family Room
- Living Room
- Dining Room
- Den
- Recreation Room
- Game Room
- Carpet
Kitchen
- Breakfast Area or Nook
- Kitchen Island
- Upgraded Countertops
Bedrooms and Bathrooms
Finished Basement
- Heated Basement
- Exterior Basement Entry
- Sump Pump
- Basement Windows
Schools
- Linglestown Elementary And Middle School
- Central Dauphin High School
Utilities
- Forced Air Heating and Cooling System
- Natural Gas Water Heater
- Phone Available
- Cable TV Available
Community Details
- Association fees include common area maintenance
- Blue Meadow Farms Subdivision
Listing and Financial Details
- Assessor Parcel Number 35-118-021-000-0000
Ownership History
Purchase Details
Home Financials for this Owner
Home Financials are based on the most recent Mortgage that was taken out on this home.Purchase Details
Home Financials for this Owner
Home Financials are based on the most recent Mortgage that was taken out on this home.Purchase Details
Home Financials for this Owner
Home Financials are based on the most recent Mortgage that was taken out on this home.Similar Homes in the area
Home Values in the Area
Average Home Value in this Area
Purchase History
| Date | Type | Sale Price | Title Company |
|---|---|---|---|
| Deed | $390,000 | None Listed On Document | |
| Deed | $300,000 | None Available | |
| Warranty Deed | $245,000 | -- |
Mortgage History
| Date | Status | Loan Amount | Loan Type |
|---|---|---|---|
| Open | $370,500 | New Conventional | |
| Previous Owner | $285,000 | New Conventional | |
| Previous Owner | $232,750 | New Conventional | |
| Previous Owner | $135,000 | New Conventional | |
| Previous Owner | $35,000 | Unknown | |
| Previous Owner | $121,500 | New Conventional |
Property History
| Date | Event | Price | Change | Sq Ft Price |
|---|---|---|---|---|
| 02/15/2024 02/15/24 | Sold | $390,000 | 0.0% | $137 / Sq Ft |
| 01/10/2024 01/10/24 | Pending | -- | -- | -- |
| 01/02/2024 01/02/24 | For Sale | $390,000 | +30.0% | $137 / Sq Ft |
| 12/10/2020 12/10/20 | Sold | $300,000 | 0.0% | $99 / Sq Ft |
| 10/28/2020 10/28/20 | Pending | -- | -- | -- |
| 10/28/2020 10/28/20 | Price Changed | $300,000 | +3.5% | $99 / Sq Ft |
| 10/27/2020 10/27/20 | For Sale | $289,900 | +18.3% | $96 / Sq Ft |
| 06/02/2014 06/02/14 | Sold | $245,000 | -2.0% | $86 / Sq Ft |
| 04/02/2014 04/02/14 | Pending | -- | -- | -- |
| 03/22/2014 03/22/14 | For Sale | $250,000 | -- | $88 / Sq Ft |
Tax History Compared to Growth
Tax History
| Year | Tax Paid | Tax Assessment Tax Assessment Total Assessment is a certain percentage of the fair market value that is determined by local assessors to be the total taxable value of land and additions on the property. | Land | Improvement |
|---|---|---|---|---|
| 2025 | $4,992 | $172,000 | $20,500 | $151,500 |
| 2024 | $4,630 | $172,000 | $20,500 | $151,500 |
| 2023 | $4,630 | $172,000 | $20,500 | $151,500 |
| 2022 | $4,630 | $172,000 | $20,500 | $151,500 |
| 2021 | $4,496 | $172,000 | $20,500 | $151,500 |
| 2020 | $4,446 | $172,000 | $20,500 | $151,500 |
| 2019 | $4,428 | $172,000 | $20,500 | $151,500 |
| 2018 | $4,350 | $172,000 | $20,500 | $151,500 |
| 2017 | $4,196 | $172,000 | $20,500 | $151,500 |
| 2016 | $0 | $172,000 | $20,500 | $151,500 |
| 2015 | -- | $172,000 | $20,500 | $151,500 |
| 2014 | -- | $172,000 | $20,500 | $151,500 |
Agents Affiliated with this Home
-
RICHARD HEINBAUGH
R
Seller's Agent in 2024
RICHARD HEINBAUGH
Berkshire Hathaway HomeServices Homesale Realty
(717) 350-4260
2 in this area
46 Total Sales
-
Shankar Rai

Buyer's Agent in 2024
Shankar Rai
Iron Valley Real Estate of Lancaster
(717) 826-2172
1 in this area
38 Total Sales
-
SHERRIE HEILIG

Seller's Agent in 2020
SHERRIE HEILIG
Keller Williams Realty
(717) 439-8738
7 in this area
86 Total Sales
-
Matt Heilig

Seller Co-Listing Agent in 2020
Matt Heilig
Keller Williams Realty
(717) 215-0275
7 in this area
144 Total Sales
-
B
Seller's Agent in 2014
BILL ANDERSON
RE/MAX
Map
Source: Bright MLS
MLS Number: PADA2029688
APN: 35-118-021
- 6076 Regent Dr
- 5895 Jacobs Ave
- 6491 Parkway E
- 6545 Parkway E
- 1209 Balthaser St
- 30 Judy Ln
- 5860 Mimosa St
- 1411 Adams Ave
- 825 Compton Dr
- 1900 Compton Dr
- 1120 Green Tree Rd
- 0 Linglestown Rd Unit PADA2042858
- 6332 Blue Ridge Ave
- 00 Blue Mountain Pkwy E
- 0 Marys Way Unit ESSINGTON
- 0 Marys Way Unit WINSTON PADA2047194
- 0 Marys Way Unit DANBURY PADA2045774
- 0 Marys Way Unit ARDMORE PADA2045760
- 0 Marys Way Unit EDISON PADA2045754
- 0 Marys Way Unit BRANSON PADA2045730






