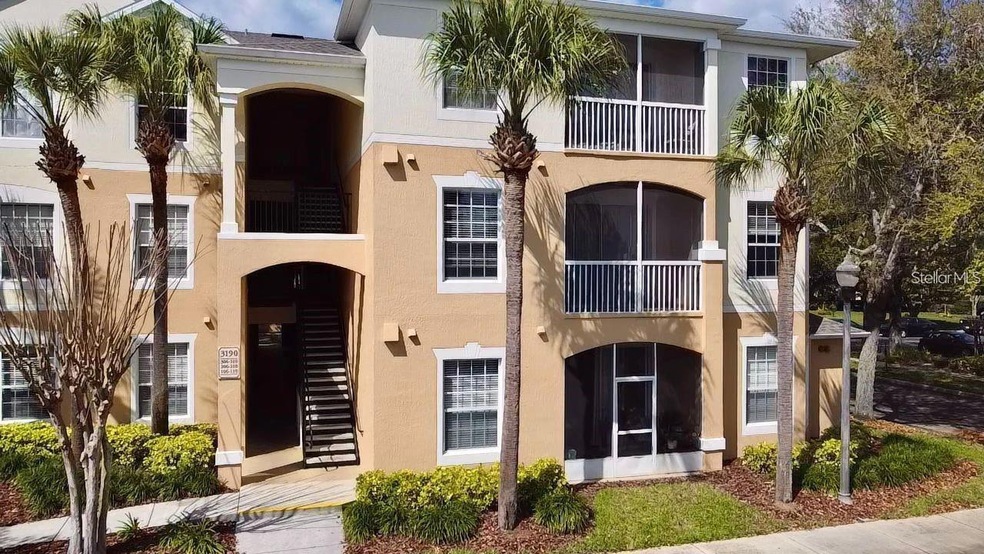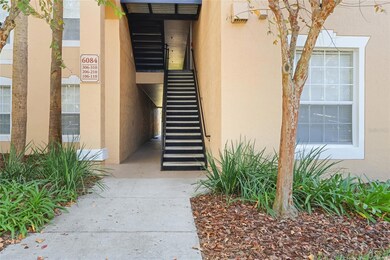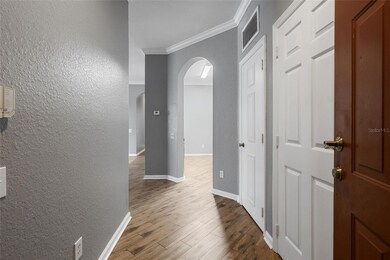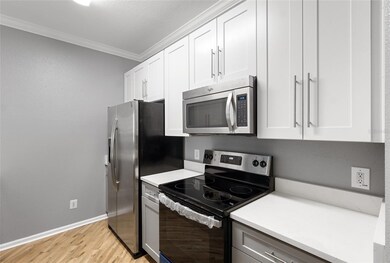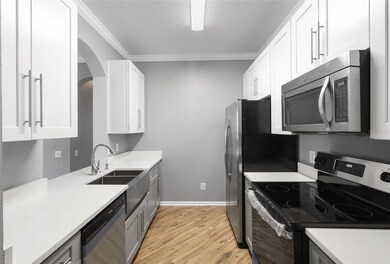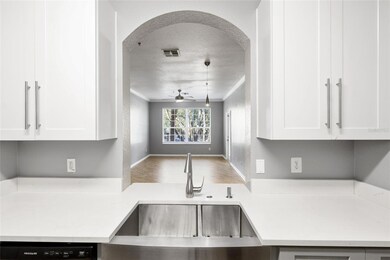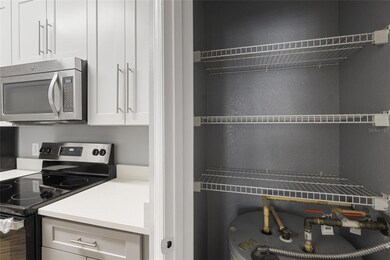6084 Stevenson Dr Unit 209 Orlando, FL 32835
MetroWest NeighborhoodHighlights
- Fitness Center
- Gated Community
- Walk-In Closet
- Windy Ridge K-8 Rated A-
- Community Pool
- Living Room
About This Home
Stunning 3 Bed/2 Bath Condo in Stonebridge Place – A Must-See! This beautifully updated 2nd-floor condo offers everything you need for comfortable, modern living. The open floor plan between the spacious living and dining rooms creates a welcoming space, flooded with natural light. Plus, there’s NO CARPET – making it easy to maintain and perfect for allergy sufferers. Both bathrooms have been fully renovated, offering a fresh, contemporary feel. The bedrooms are generously sized, each with its own closet for plenty of storage. The kitchen is a chef’s dream, with an abundance of cabinet space to keep everything organized. Step out onto your private balcony for a relaxing morning coffee or evening breeze. You'll also enjoy the added convenience of an in-unit washer and dryer. Located in the sought-after, gated community of Stonebridge Place, you’ll have access to fantastic amenities like a community pool, fitness center, and more. Parking spaces are available, and the location is unbeatable with easy access to I-4, Florida Turnpike, and Highway 408. Plus, you’re just minutes away from Walmart, restaurants, shops, and so much more. This condo won’t last long, so schedule your showing today before it’s gone!
Listing Agent
FLORIDA TOP REALTY Brokerage Phone: 407-731-9938 License #3337655 Listed on: 11/10/2025
Condo Details
Home Type
- Condominium
Est. Annual Taxes
- $1,997
Year Built
- Built in 2003
Parking
- 1 Carport Space
Home Design
- Entry on the 2nd floor
Interior Spaces
- 1,408 Sq Ft Home
- 1-Story Property
- Ceiling Fan
- Living Room
Kitchen
- Built-In Oven
- Range
- Microwave
- Dishwasher
Bedrooms and Bathrooms
- 3 Bedrooms
- Walk-In Closet
- 2 Full Bathrooms
Laundry
- Laundry closet
- Dryer
- Washer
Schools
- Metro West Elementary School
- Chain Of Lakes Middle School
- Olympia High School
Utilities
- Central Heating and Cooling System
- Thermostat
- Electric Water Heater
Listing and Financial Details
- Residential Lease
- Property Available on 11/10/25
- The owner pays for sewer, water
- $80 Application Fee
- Assessor Parcel Number 01-23-28-3628-06-209
Community Details
Overview
- Property has a Home Owners Association
- Sentry Management Association
- Horizons/Stoneridge Place Ph 03 Subdivision
Recreation
- Fitness Center
- Community Pool
Pet Policy
- Dogs and Cats Allowed
Security
- Gated Community
Map
Source: Stellar MLS
MLS Number: O6359520
APN: 01-2328-3628-06-209
- 6100 Stevenson Dr Unit 207
- 6000 Kipling Ct Unit 108
- 6080 Twain St Unit 102
- 6214 Stevenson Dr Unit 303
- 6214 Stevenson Dr Unit 201
- 6043 Strada Isle Way
- 6023 Strada Isle Way
- 3190 Dante Dr Unit 303
- 3190 Dante Dr Unit 304
- 6127 Froggatt St
- 6160 Froggatt St
- 6206 Castelven Dr Unit 104
- 6292 Twain St Unit 107
- 5914 Strada Capri Way
- 3366 Shallot Dr Unit 105
- 5856 Strada Capri Way
- 5880 Strada Capri Way
- 3393 Shallot Dr Unit 107
- 6316 Miramonte Dr Unit 106
- 6240 Miramonte Dr Unit 102
- 6084 Stevenson Dr Unit 202
- 6100 Stevenson Dr Unit 208
- 6166 Stevenson Dr Unit 202
- 6081 Twain St Unit 103
- 6210 Twain St Unit 101
- 6214 Stevenson Dr Unit 310
- 3121 Capri Isle Way
- 3151 Sinclair St Unit 104
- 6127 Froggatt St
- 6292 Twain St Unit 107
- 3396 Shallot Dr Unit 102
- 3336 Shallot Dr Unit 102
- 5875 Strada Capri Way
- 6312 Buford St Unit 301E
- 6336 Buford St Unit 209
- 6336 Buford St Unit 707
- 3567 Shallot Dr Unit 103
- 3307 S Kirkman Rd Unit 129
- 3542 Shallot Dr Unit 101
- 6413 Astor Village Ave Unit 204
