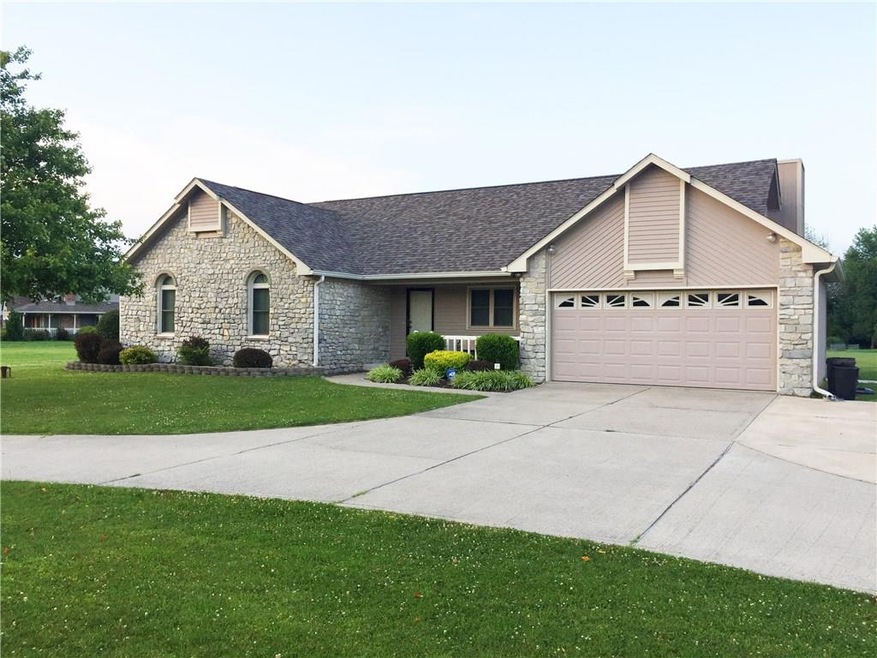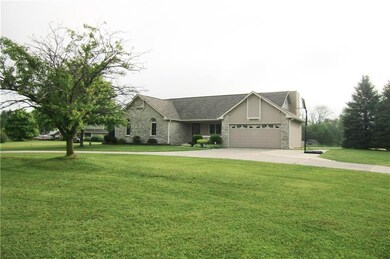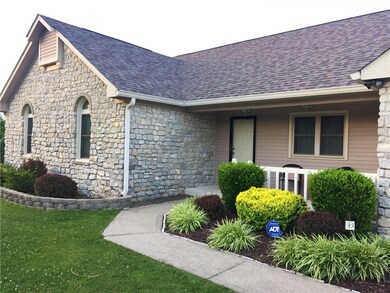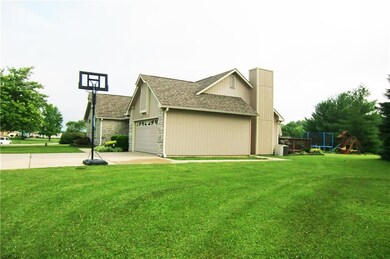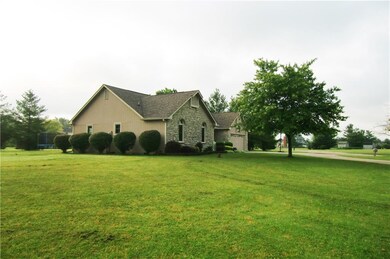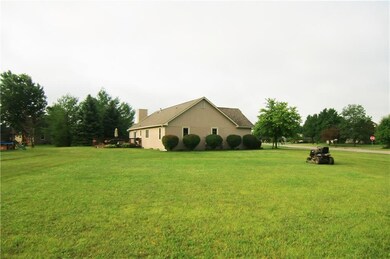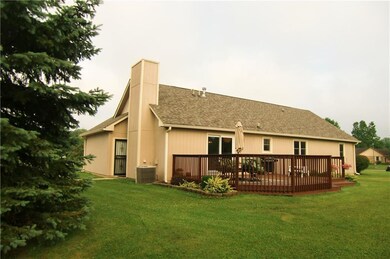
6084 W Deer Run Dr New Palestine, IN 46163
Estimated Value: $287,000 - $325,553
Highlights
- 0.95 Acre Lot
- Ranch Style House
- Forced Air Heating and Cooling System
- New Palestine Jr High School Rated A-
- 1 Fireplace
- Garage
About This Home
As of August 2017Beautiful Ranch on an acre lot. Covered front porch and large deck in rear. You'll fall in love the minute you walk in. Wide open floor plan with updates galore. Like all new hardwood floors, kitchen, and baths, vaulted + cathedral ceilings. Stone fireplace, two mini barns and lean to. Corner lot for extra privacy.
Last Agent to Sell the Property
Berkshire Hathaway Home License #RB14015433 Listed on: 07/05/2017

Last Buyer's Agent
Nicholas Spegal
RE/MAX Realty Group

Home Details
Home Type
- Single Family
Est. Annual Taxes
- $1,092
Year Built
- Built in 1988
Lot Details
- 0.95 Acre Lot
Parking
- Garage
Home Design
- Ranch Style House
- Slab Foundation
Interior Spaces
- 1,562 Sq Ft Home
- 1 Fireplace
Bedrooms and Bathrooms
- 3 Bedrooms
- 2 Full Bathrooms
Utilities
- Forced Air Heating and Cooling System
- Heating System Uses Gas
- Gas Water Heater
- Septic Tank
Community Details
- Association fees include entrance common snow removal
- Deer Run Subdivision
Listing and Financial Details
- Assessor Parcel Number 300924401009000012
Ownership History
Purchase Details
Home Financials for this Owner
Home Financials are based on the most recent Mortgage that was taken out on this home.Purchase Details
Home Financials for this Owner
Home Financials are based on the most recent Mortgage that was taken out on this home.Similar Homes in New Palestine, IN
Home Values in the Area
Average Home Value in this Area
Purchase History
| Date | Buyer | Sale Price | Title Company |
|---|---|---|---|
| Parr Michael D | -- | Chicago Title Company Llc | |
| Davis Matthew J | -- | None Available |
Mortgage History
| Date | Status | Borrower | Loan Amount |
|---|---|---|---|
| Previous Owner | Davis Matthew J | $138,000 | |
| Previous Owner | Davis Matthew J | $148,979 |
Property History
| Date | Event | Price | Change | Sq Ft Price |
|---|---|---|---|---|
| 08/31/2017 08/31/17 | Sold | $180,000 | 0.0% | $115 / Sq Ft |
| 07/23/2017 07/23/17 | Pending | -- | -- | -- |
| 07/21/2017 07/21/17 | For Sale | $180,000 | 0.0% | $115 / Sq Ft |
| 07/07/2017 07/07/17 | Off Market | $180,000 | -- | -- |
| 07/05/2017 07/05/17 | For Sale | $180,000 | +23.3% | $115 / Sq Ft |
| 05/10/2012 05/10/12 | Sold | $146,000 | 0.0% | $93 / Sq Ft |
| 03/31/2012 03/31/12 | Pending | -- | -- | -- |
| 08/27/2011 08/27/11 | For Sale | $146,000 | -- | $93 / Sq Ft |
Tax History Compared to Growth
Tax History
| Year | Tax Paid | Tax Assessment Tax Assessment Total Assessment is a certain percentage of the fair market value that is determined by local assessors to be the total taxable value of land and additions on the property. | Land | Improvement |
|---|---|---|---|---|
| 2024 | $1,548 | $270,600 | $60,000 | $210,600 |
| 2023 | $1,548 | $240,000 | $60,000 | $180,000 |
| 2022 | $1,809 | $210,700 | $27,500 | $183,200 |
| 2021 | $1,632 | $177,800 | $27,500 | $150,300 |
| 2020 | $1,470 | $172,000 | $27,500 | $144,500 |
| 2019 | $1,472 | $166,900 | $27,500 | $139,400 |
| 2018 | $1,226 | $157,100 | $27,500 | $129,600 |
| 2017 | $1,077 | $144,500 | $27,500 | $117,000 |
| 2016 | $1,092 | $138,700 | $25,000 | $113,700 |
| 2014 | $1,154 | $137,000 | $25,000 | $112,000 |
| 2013 | $1,154 | $140,000 | $25,000 | $115,000 |
Agents Affiliated with this Home
-
Jeff Davis
J
Seller's Agent in 2017
Jeff Davis
Berkshire Hathaway Home
(317) 862-9265
65 Total Sales
-

Buyer's Agent in 2017
Nicholas Spegal
RE/MAX
(317) 498-0986
9 in this area
106 Total Sales
-
Kathy Hall

Seller's Agent in 2012
Kathy Hall
Berkshire Hathaway Home
4 in this area
130 Total Sales
Map
Source: MIBOR Broker Listing Cooperative®
MLS Number: MBR21496138
APN: 30-09-24-401-009.000-012
- 0 W 600 S Unit MBR22040612
- 2263 S Carlota Dr
- 2237 S Copperstone Dr
- 2974 S Kings Way
- 5341 W Stonehaven Ln
- 6077 W David Wayne Dr
- 3052 S Fielding Rd
- 6589 S Kings Way
- 5352 W Us Highway 52
- 3388 S Leonard Rd
- 3571 Cedar Creek Ln
- 3819 S Village Dr
- 3629 S Meadows Ln
- 4683 W Lawrence Way
- 3622 S Setting Sun Ln
- 4667 W Meadows Ln
- 4763 W Tradwell Dr
- 47 Meadow Dr
- 4152 S Creekside Dr
- 4659 W Otway Ln
- 6084 W Deer Run Dr
- 3581 S Fallow Trail
- 6056 W Deer Run Dr
- 3614 S Fallow Trail
- 3614 S 600 W
- 3561 S Fallow Trail
- 3667 S Fallow Trail
- 3576 S Fallow Trail
- 3660 S Fallow Trail
- 6146 W Deer Run Dr
- 6020 W Deer Run Dr
- 3496 S 600 W
- 3525 S Fallow Trail
- 6145 W Deer Run Dr
- 3528 S Fallow Trail
- 6170 W Deer Run Dr
- 3699 S Fallow Trail
- 3548 S 600 W
- 3548 S 600 W
- 3558 S 600 W
