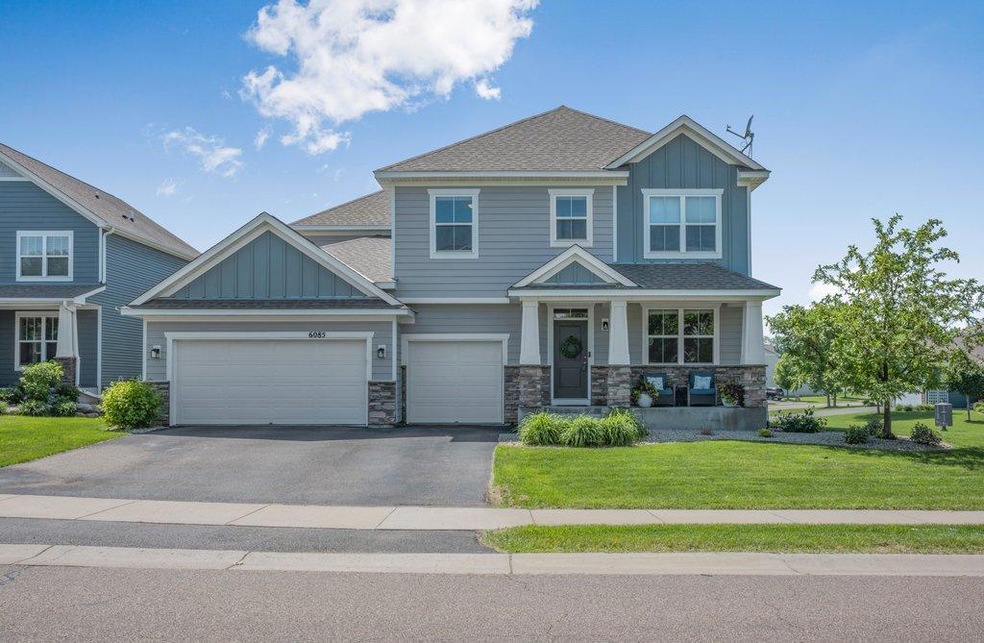
6085 Archer Ln N Minneapolis, MN 55446
Highlights
- Deck
- Corner Lot
- Home Office
- Meadow Ridge Elementary School Rated A+
- Game Room
- Stainless Steel Appliances
About This Home
As of August 2025Welcome to this stunning two-story home, perfectly positioned on a corner lot within the highly sought-after Wayzata School District. With over 4,000 finished square feet, this home offers the perfect blend of space, style, and everyday functionality.
Step inside the main floor and you’ll find 9-foot ceilings, beautiful hardwood floors and an open-concept layout ideal for entertaining. The gourmet kitchen is a chef’s dream—featuring a massive center island, granite countertops, gas stove, stainless steel appliances and a walk-in pantry. The living room with a gas fireplace flows seamlessly into the dining area, which walks out to a large maintenance-free deck—perfect for grilling, relaxing, and enjoying the outdoors. A versatile office off the foyer, powder bath, and mudroom complete the main level.
The upper level features four generously sized bedrooms, including a luxurious primary suite with a soaking tub, tiled walk-in shower, and double vanity and massive walk-in closet. The largest secondary bedroom features a private full bath with the additional 2 secondary bedrooms sharing a walk through bath. A conveniently located laundry room complete the upper level.
The finished lower level is the ultimate hangout zone—complete with a large family room, game area, fifth bedroom, 3⁄4 bath, and generous storage space in the utility room.
Enjoy a 30x25 3-car garage, desirable corner-lot setting, and convenient access to parks, trails, and all that Plymouth has to offer. This one truly checks all the boxes!
Last Agent to Sell the Property
Keller Williams Classic Rlty NW Brokerage Phone: 612-251-1515 Listed on: 06/24/2025

Home Details
Home Type
- Single Family
Est. Annual Taxes
- $8,939
Year Built
- Built in 2014
Lot Details
- 0.27 Acre Lot
- Lot Dimensions are 139x123x70x106
- Corner Lot
HOA Fees
- $19 Monthly HOA Fees
Parking
- 3 Car Attached Garage
- Insulated Garage
Interior Spaces
- 2-Story Property
- Entrance Foyer
- Family Room with Fireplace
- Living Room
- Home Office
- Game Room
- Storage Room
Kitchen
- Built-In Oven
- Cooktop
- Dishwasher
- Stainless Steel Appliances
- Disposal
- The kitchen features windows
Bedrooms and Bathrooms
- 5 Bedrooms
- Walk-In Closet
Laundry
- Dryer
- Washer
Finished Basement
- Sump Pump
- Drain
- Basement Storage
- Natural lighting in basement
Utilities
- Forced Air Heating and Cooling System
- 200+ Amp Service
Additional Features
- Air Exchanger
- Deck
Community Details
- Association fees include professional mgmt
- New Concept Management Association, Phone Number (952) 922-2500
- Steeple Hills 2Nd Add Subdivision
Listing and Financial Details
- Assessor Parcel Number 0511822120044
Ownership History
Purchase Details
Home Financials for this Owner
Home Financials are based on the most recent Mortgage that was taken out on this home.Similar Homes in Minneapolis, MN
Home Values in the Area
Average Home Value in this Area
Purchase History
| Date | Type | Sale Price | Title Company |
|---|---|---|---|
| Warranty Deed | $514,900 | Dhi Title Of Minnesota Inc |
Mortgage History
| Date | Status | Loan Amount | Loan Type |
|---|---|---|---|
| Open | $150,000 | Credit Line Revolving | |
| Open | $382,750 | New Conventional | |
| Closed | $409,900 | New Conventional |
Property History
| Date | Event | Price | Change | Sq Ft Price |
|---|---|---|---|---|
| 08/13/2025 08/13/25 | Sold | $768,350 | -0.9% | $186 / Sq Ft |
| 07/18/2025 07/18/25 | Pending | -- | -- | -- |
| 06/27/2025 06/27/25 | For Sale | $775,000 | -- | $188 / Sq Ft |
Tax History Compared to Growth
Tax History
| Year | Tax Paid | Tax Assessment Tax Assessment Total Assessment is a certain percentage of the fair market value that is determined by local assessors to be the total taxable value of land and additions on the property. | Land | Improvement |
|---|---|---|---|---|
| 2023 | $8,038 | $709,500 | $156,000 | $553,500 |
| 2022 | $6,983 | $669,000 | $150,000 | $519,000 |
| 2021 | $6,874 | $558,000 | $125,000 | $433,000 |
| 2020 | $6,842 | $553,000 | $125,000 | $428,000 |
| 2019 | $6,876 | $537,000 | $115,000 | $422,000 |
| 2018 | $6,567 | $539,000 | $140,000 | $399,000 |
| 2017 | $6,477 | $508,000 | $122,000 | $386,000 |
| 2016 | $1,830 | $140,000 | $120,000 | $20,000 |
| 2015 | $1,299 | $80,300 | $80,300 | $0 |
| 2014 | -- | $60,400 | $60,400 | $0 |
Agents Affiliated with this Home
-

Seller's Agent in 2025
Kyle Olson
Keller Williams Classic Rlty NW
(612) 251-1515
13 in this area
244 Total Sales
-
T
Buyer's Agent in 2025
Tho Huynh
Creative Results
(651) 486-4903
1 in this area
53 Total Sales
Map
Source: NorthstarMLS
MLS Number: 6744207
APN: 05-118-22-12-0044
- 16600 61st Ave N
- 16630 61st Ave N
- 16370 62nd Place N
- 5935 Dunkirk Ln N
- 6336 Yuma Ln N
- 6333 Yuma Ln N
- 5895 Garland Ln N
- 6413 Archer Ln N
- 16745 58th Ave N
- 5975 Inland Ln N
- 15661 60th Ave N
- 16530 57th Ave N
- 6287 Fountain Ln N
- 16849 66th Ave N
- 5555 Weston Ln N
- 5510 Weston Ln N
- 6640 Fountain Ct N
- 4805 Comstock Ln N
- 6161 Niagara Ln N
- 5390 Everest Ln N






