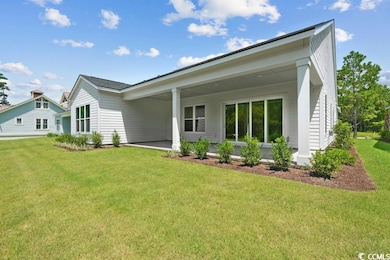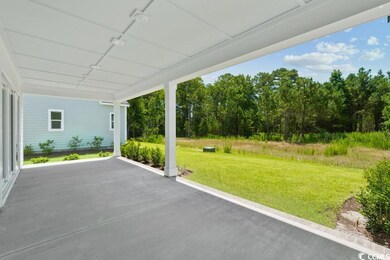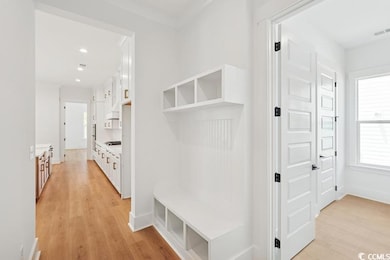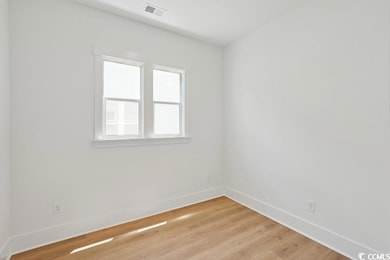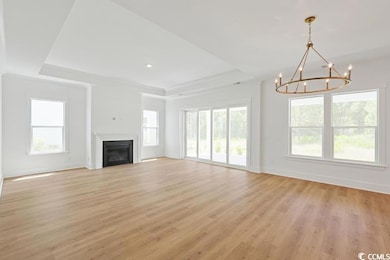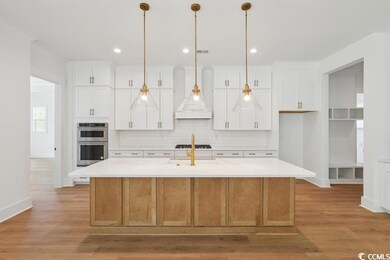6085 Ocean Isle Palms Way SW Unit OIP 156 Shallotte, NC 28470
Estimated payment $4,114/month
Highlights
- New Construction
- Ranch Style House
- Stainless Steel Appliances
- Union Elementary School Rated A-
- Solid Surface Countertops
- Front Porch
About This Home
Stunning New Construction - Move-In Ready! Welcome to this beautifully designed 3-bedroom, 3-bathroom home, where modern elegance meets everyday comfort. The open-concept layout features a spacious living area with a cozy fireplace, perfect for entertaining or relaxing. The heart of the home is the gourmet kitchen, complete with a large island, ideal for gathering with family and friends. Retreat to the luxurious primary suite, boasting an expanded walk-in shower and generous closet space. Enjoy outdoor living year-round with a large covered patio, offering the perfect space for relaxing or hosting guests. This thoughtfully built home combines quality craftsmanship and high-end finishes throughout — all in a move-in ready package located just minutes from Ocean Isle Beach. Don't miss this exceptional opportunity! ***Ask about our interest rate promotion.***
Home Details
Home Type
- Single Family
Year Built
- Built in 2025 | New Construction
Lot Details
- 8,276 Sq Ft Lot
- Rectangular Lot
HOA Fees
- $55 Monthly HOA Fees
Parking
- 3 Car Attached Garage
- Garage Door Opener
Home Design
- Ranch Style House
- Slab Foundation
- Concrete Siding
- Tile
Interior Spaces
- 2,533 Sq Ft Home
- Tray Ceiling
- Family Room with Fireplace
- Open Floorplan
- Luxury Vinyl Tile Flooring
- Pull Down Stairs to Attic
- Fire and Smoke Detector
- Washer and Dryer Hookup
Kitchen
- Range
- Microwave
- Dishwasher
- Stainless Steel Appliances
- Kitchen Island
- Solid Surface Countertops
- Disposal
Bedrooms and Bathrooms
- 3 Bedrooms
- Split Bedroom Floorplan
- 3 Full Bathrooms
Outdoor Features
- Patio
- Front Porch
Schools
- Union Primary Elementary School
- Shallotte Middle School
- West Brunswick High School
Utilities
- Central Heating and Cooling System
- Underground Utilities
- Tankless Water Heater
Additional Features
- No Carpet
- Outside City Limits
Community Details
- Association fees include common maint/repair
Listing and Financial Details
- Home warranty included in the sale of the property
Map
Home Values in the Area
Average Home Value in this Area
Property History
| Date | Event | Price | List to Sale | Price per Sq Ft |
|---|---|---|---|---|
| 12/08/2025 12/08/25 | Price Changed | $649,000 | -3.1% | $256 / Sq Ft |
| 11/13/2025 11/13/25 | Price Changed | $670,000 | -2.2% | $265 / Sq Ft |
| 09/04/2025 09/04/25 | Price Changed | $685,000 | -3.5% | $270 / Sq Ft |
| 07/26/2025 07/26/25 | For Sale | $710,000 | -- | $280 / Sq Ft |
Source: Coastal Carolinas Association of REALTORS®
MLS Number: 2518289
- 6077 Ocean Isle Palms Way SW
- 6075 Ocean Isle Palms Way SW
- Saltmeadow Plan at Ocean Isle Palms
- Jessamine Plan at Ocean Isle Palms
- Bellwood Plan at Ocean Isle Palms
- Okatee Plan at Ocean Isle Palms
- Arborlea Plan at Ocean Isle Palms
- Longleaf Plan at Ocean Isle Palms
- Jessamine Elite Plan at Ocean Isle Palms
- 6085 Ocean Isle Palms Way SW
- 6085 Ocean Isle Palms Way
- 6083 Ocean Isle Palms Way SW
- 6083 Ocean Isle Palms Way SW Unit OIP 157
- 6080 Ocean Isle Palms Way SW
- 6080 Ocean Isle Palms Way SW Unit OIP 55
- 1543 St Lucia Dr
- 1543 Saint Lucia Dr SW
- 1543 Saint Lucia Dr SW Unit OIP 24
- 1496 Saint Lucia Dr SW
- 1545 Saint Lucia Dr SW Unit OIP 25
- 6288 Swainson SW Unit Lot 115 Littleton
- 1559 Denton St SW Unit B
- 3345 Wood Stork SW
- 6287 Swainson SW Unit Lot 113 Newlin
- 1646 Waterway Dr SW
- 1211 Windy Grove Ln
- 1207 Windy Grove Ln
- 1771 Harborage Dr SW Unit 2
- 6777 Roberta Rd SW
- 1149 Windy Grove Ln
- 1153 Windy Grove Ln
- 1683 E Magnolia Ct SW
- 1714 Deerfield Dr SW Unit 1
- 119 Arnette Dr Unit A
- 241 Arnette Dr Unit B
- 1956 Sparrowstar Way
- 397 E 2nd St Unit ID1069890P
- 4735 Cedar Ln SW
- 1741 Hunting Harris SW
- 1745 Hunting Harris SW

