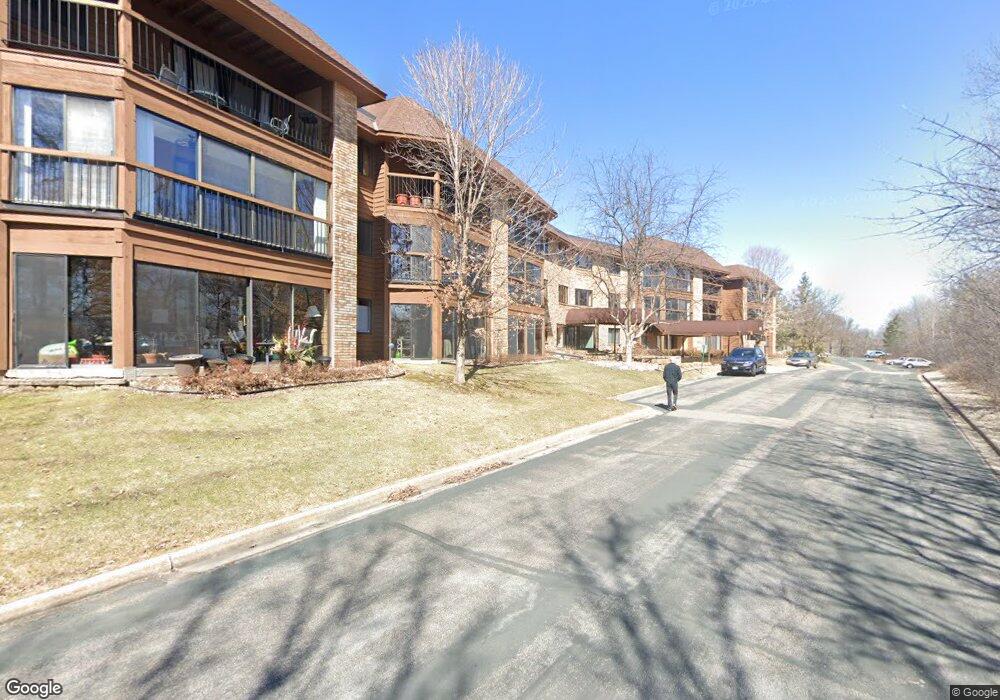6085 Rowland Rd Unit 206 Minnetonka, MN 55343
Estimated Value: $222,000 - $269,000
3
Beds
2
Baths
1,315
Sq Ft
$190/Sq Ft
Est. Value
About This Home
This home is located at 6085 Rowland Rd Unit 206, Minnetonka, MN 55343 and is currently estimated at $249,739, approximately $189 per square foot. 6085 Rowland Rd Unit 206 is a home located in Hennepin County with nearby schools including Gatewood Elementary School, Hopkins West Junior High School, and Hopkins Senior High School.
Ownership History
Date
Name
Owned For
Owner Type
Purchase Details
Closed on
May 23, 2022
Sold by
Person Robert P
Bought by
Otten Sharon
Current Estimated Value
Purchase Details
Closed on
May 11, 2017
Sold by
Person Robert P and Person Robert P
Bought by
Person Robert P and Person Betty L
Purchase Details
Closed on
Oct 25, 2012
Sold by
Person Robert P and Person Betty L
Bought by
Person Robert P and Person Betty L
Purchase Details
Closed on
Jul 30, 1998
Sold by
Jensen Eugene H and Jensen Lois D
Bought by
Person Robert P and Person Betty L
Create a Home Valuation Report for This Property
The Home Valuation Report is an in-depth analysis detailing your home's value as well as a comparison with similar homes in the area
Home Values in the Area
Average Home Value in this Area
Purchase History
| Date | Buyer | Sale Price | Title Company |
|---|---|---|---|
| Otten Sharon | $240,000 | None Listed On Document | |
| Person Robert P | $515 | None Available | |
| Person Robert P | -- | None Available | |
| Person Robert P | $147,000 | -- |
Source: Public Records
Tax History Compared to Growth
Tax History
| Year | Tax Paid | Tax Assessment Tax Assessment Total Assessment is a certain percentage of the fair market value that is determined by local assessors to be the total taxable value of land and additions on the property. | Land | Improvement |
|---|---|---|---|---|
| 2024 | $2,639 | $237,500 | $44,000 | $193,500 |
| 2023 | $2,647 | $238,100 | $44,000 | $194,100 |
| 2022 | $2,318 | $221,500 | $44,000 | $177,500 |
| 2021 | $2,145 | $201,700 | $40,000 | $161,700 |
| 2020 | $2,251 | $190,800 | $40,000 | $150,800 |
| 2019 | $1,984 | $189,700 | $40,000 | $149,700 |
| 2018 | $1,885 | $172,100 | $40,000 | $132,100 |
| 2017 | $1,845 | $155,200 | $50,000 | $105,200 |
| 2016 | $1,899 | $155,200 | $50,000 | $105,200 |
| 2015 | $1,681 | $138,300 | $50,000 | $88,300 |
| 2014 | -- | $138,300 | $50,000 | $88,300 |
Source: Public Records
Map
Nearby Homes
- 6020 Chasewood Pkwy Unit 203
- 6048 Chasewood Pkwy Unit 204
- 5998 Chasewood Pkwy Unit 1
- 6155 Chasewood Pkwy Unit 201
- 5954 Lone Lake Loop
- 6229 Morningside Cir
- 12197 Orchard Hill
- 11413 Bren Rd
- 11409 Bren Rd
- 5470 Rowland Rd
- 5742 Shady Oak Rd S Unit 7
- 5901 Abbott Place
- 5923 Abbott Ct
- 6541 Beach Rd
- 5627 Pompano Dr
- 5623 Pompano Dr
- 5480 Maple Ridge Ct
- 5621 Pompano Dr
- 6574 Cherokee Trail W
- 5427 Butternut Cir
- 6085 Rowland Rd Unit 312
- 6085 Rowland Rd Unit 311
- 6085 Rowland Rd Unit 310
- 6085 Rowland Rd Unit 309
- 6085 Rowland Rd Unit 308
- 6085 Rowland Rd Unit 307
- 6085 Rowland Rd Unit 306
- 6085 Rowland Rd Unit 305
- 6085 Rowland Rd Unit 304
- 6085 Rowland Rd Unit 303
- 6085 Rowland Rd Unit 302
- 6085 Rowland Rd Unit 301
- 6085 Rowland Rd Unit 212
- 6085 Rowland Rd Unit 211
- 6085 Rowland Rd Unit 210
- 6085 Rowland Rd Unit 209
- 6085 Rowland Rd Unit 208
- 6085 Rowland Rd Unit 205
- 6085 Rowland Rd Unit 204
- 6085 Rowland Rd Unit 203
