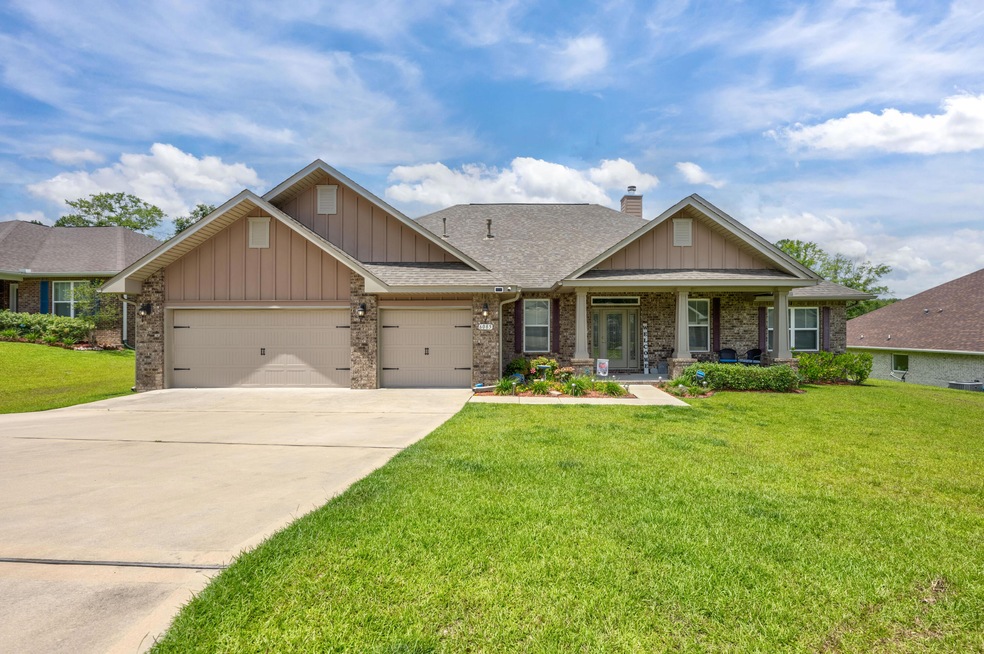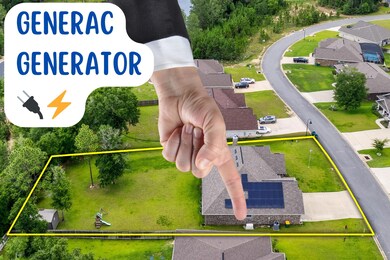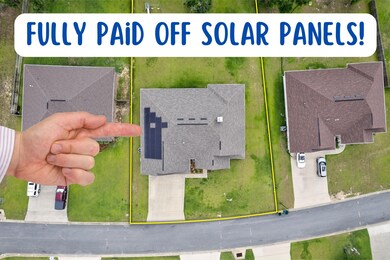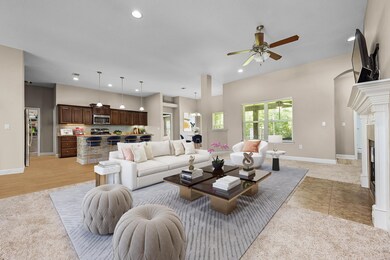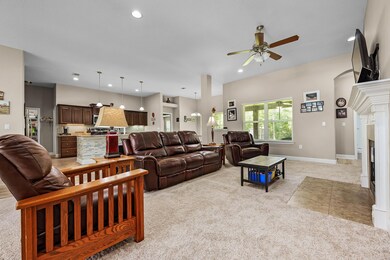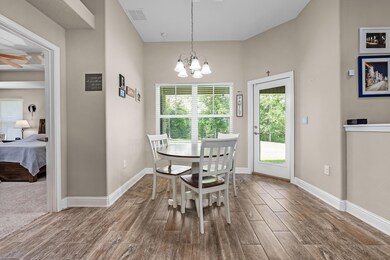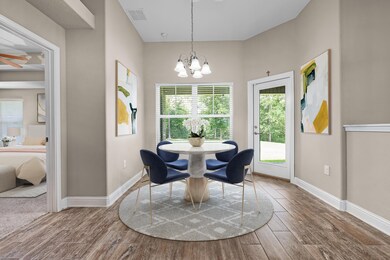
6085 Walk Along Way Crestview, FL 32536
Highlights
- Solar Shingle Roof
- Den
- Walk-In Pantry
- Craftsman Architecture
- Covered patio or porch
- Breakfast Room
About This Home
As of October 2024SELLER HAS BOUGHT INTEREST RATE DOWN FOR THE BUYER T0 5.5% FOR VA LOAN. SAVING YOU APPROX. $308 A MONTH. CALL FOR DETAILS. Welcome home to this stunning residence nestled in the serene community of Nature Lake. Step onto the covered front porch with columns, a perfect spot to relax on a rocking chair or swing. Enjoy the benefits of energy efficiency with fully paid-off solar panels. Step inside to discover a private office space with French doors, perfectly complementing the open-concept design of the living area. The kitchen stands out as the heart of the home, featuring a striking island that's every chef's delight. Equipped with a gas stove, stainless steel appliances, ample storage, and generous counter space, it's ideal for culinary enthusiasts. *Some rooms are virtually staged. Adjacent to the kitchen, the breakfast nook offers a picturesque view of the lush backyard, making it a delightful spot for casual meals. For more formal gatherings, the dining room, conveniently located nearby, ensures effortless entertaining.
The primary suite is a sanctuary, situated away from the additional bedrooms for enhanced privacy. It boasts a private entrance to the covered patio and is adorned with a double trey ceiling. The ensuite bathroom is a spa-like retreat, featuring a custom tiled shower, a relaxing garden tub, an expansive double vanity, and a large walk-in closet.
The laundry room is both functional and convenient, equipped with extra storage, a hanging rack, and direct access from the primary bedroom.
Adding to the home's charm, the living area is enhanced by a cozy fireplace, perfect for cooler evenings in Florida.
Two additional wings offer versatility and privacy. The front wing houses two bedrooms connected by a Jack 'n' Jill bathroom, ideal for family or guests. The rear wing features an additional entrance to the back patio and a bathroom with a new vanity.
Storage is abundant with a spacious 3-car garage that includes built-in storage solutions and attic space.
The home is equipped with a Generac generator, providing peace of mind during stormy weather. The manicured lawn is maintained effortlessly with a full sprinkler system, while an additional storage unit in the back is perfect for housing your lawn equipment.
Considering a pool? The flat backyard is perfect for this addition, offering ample space for outdoor enjoyment and entertaining.
Home Details
Home Type
- Single Family
Est. Annual Taxes
- $2,464
Year Built
- Built in 2019
Lot Details
- 0.43 Acre Lot
- Lot Dimensions are 98.8 x 198.43 x 87.75 x 184.54
- Interior Lot
- Sprinkler System
- Cleared Lot
- Property is zoned County, Resid Single
HOA Fees
- $46 Monthly HOA Fees
Parking
- 3 Car Attached Garage
- Automatic Garage Door Opener
Home Design
- Craftsman Architecture
- Exterior Columns
- Frame Construction
- Dimensional Roof
- Ridge Vents on the Roof
- Composition Shingle Roof
- Vinyl Siding
- Vinyl Trim
- Brick Front
Interior Spaces
- 2,788 Sq Ft Home
- 1-Story Property
- Woodwork
- Recessed Lighting
- Gas Fireplace
- Entrance Foyer
- Living Room
- Breakfast Room
- Dining Room
- Den
- Pull Down Stairs to Attic
Kitchen
- Breakfast Bar
- Walk-In Pantry
- Gas Oven or Range
- Microwave
- Ice Maker
- Dishwasher
- Kitchen Island
- Disposal
Flooring
- Painted or Stained Flooring
- Wall to Wall Carpet
- Tile
- Vinyl
Bedrooms and Bathrooms
- 4 Bedrooms
- Split Bedroom Floorplan
- En-Suite Primary Bedroom
- 3 Full Bathrooms
- Dual Vanity Sinks in Primary Bathroom
- Garden Bath
Laundry
- Laundry Room
- Dryer
- Washer
Eco-Friendly Details
- Solar Shingle Roof
Outdoor Features
- Covered patio or porch
- Shed
- Rain Gutters
Schools
- Bob Sikes Elementary School
- Davidson Middle School
- Crestview High School
Utilities
- Central Heating and Cooling System
- Heating System Uses Natural Gas
- Underground Utilities
- Gas Water Heater
- Septic Tank
Community Details
- Nature Lake Subdivision
- The community has rules related to covenants
Listing and Financial Details
- Assessor Parcel Number 29-4N-23-1400-0000-0310
Ownership History
Purchase Details
Home Financials for this Owner
Home Financials are based on the most recent Mortgage that was taken out on this home.Purchase Details
Home Financials for this Owner
Home Financials are based on the most recent Mortgage that was taken out on this home.Purchase Details
Home Financials for this Owner
Home Financials are based on the most recent Mortgage that was taken out on this home.Map
Similar Homes in Crestview, FL
Home Values in the Area
Average Home Value in this Area
Purchase History
| Date | Type | Sale Price | Title Company |
|---|---|---|---|
| Warranty Deed | $460,000 | Old South Land Title | |
| Warranty Deed | $317,286 | Mead Law & Title | |
| Warranty Deed | $42,900 | Attorney |
Mortgage History
| Date | Status | Loan Amount | Loan Type |
|---|---|---|---|
| Open | $319,000 | New Conventional | |
| Previous Owner | $315,000 | New Conventional | |
| Previous Owner | $285,543 | New Conventional | |
| Previous Owner | $224,962 | Commercial |
Property History
| Date | Event | Price | Change | Sq Ft Price |
|---|---|---|---|---|
| 10/11/2024 10/11/24 | Sold | $460,000 | -1.7% | $165 / Sq Ft |
| 09/07/2024 09/07/24 | Pending | -- | -- | -- |
| 08/15/2024 08/15/24 | Price Changed | $467,900 | -0.4% | $168 / Sq Ft |
| 07/03/2024 07/03/24 | Price Changed | $469,900 | -2.1% | $169 / Sq Ft |
| 06/10/2024 06/10/24 | For Sale | $479,900 | -- | $172 / Sq Ft |
Tax History
| Year | Tax Paid | Tax Assessment Tax Assessment Total Assessment is a certain percentage of the fair market value that is determined by local assessors to be the total taxable value of land and additions on the property. | Land | Improvement |
|---|---|---|---|---|
| 2024 | $2,464 | $288,764 | -- | -- |
| 2023 | $2,464 | $280,353 | $0 | $0 |
| 2022 | $2,408 | $272,187 | $0 | $0 |
| 2021 | $2,415 | $264,259 | $0 | $0 |
| 2020 | $2,397 | $260,610 | $0 | $0 |
| 2019 | $431 | $32,000 | $32,000 | $0 |
| 2018 | $297 | $32,000 | $0 | $0 |
| 2017 | $203 | $17,613 | $0 | $0 |
| 2016 | $201 | $17,613 | $0 | $0 |
| 2015 | $202 | $17,100 | $0 | $0 |
| 2014 | $88 | $6,732 | $0 | $0 |
Source: Emerald Coast Association of REALTORS®
MLS Number: 951696
APN: 29-4N-23-1400-0000-0310
- Lot 53 Walk Along Way
- Lot 44 Walk Along Way
- Lot 43 Walk Along Way
- Lot 42 Walk Along Way
- Lot 146 Walk Along Way
- 6018 Walk Along Way Unit (Lot 08)
- 6101 Walk Along Way
- 6089 Dogwood Dr W
- 5825 Crestlake Dr
- 2815 Lake Silver Rd
- 24.66 ac Currie Rd Unit Parcel F
- 6005 Bud Moulton Rd
- 2767 Phil Tyner Rd
- 6082 Terrace Ln
- 6313 Havenmist Ln
- 6077 Terrace Ln
- 6087 Terrace Ln
- 2811 Phil Tyner Rd
- 6353 Havenmist Ln
- 5908 Silvercrest Blvd
