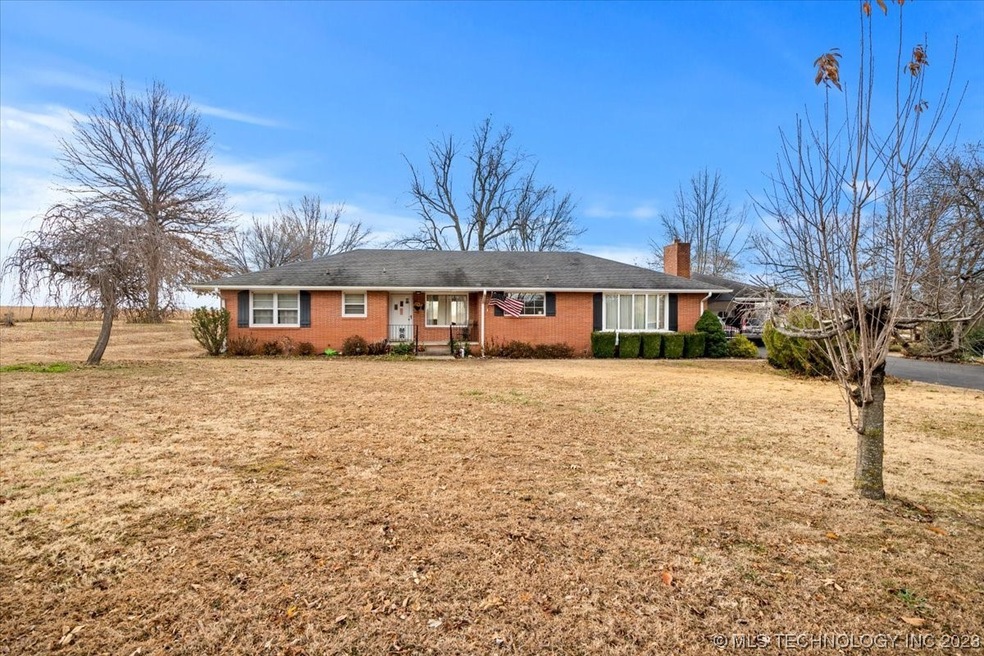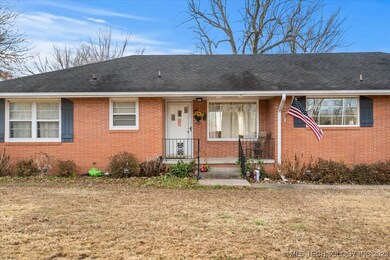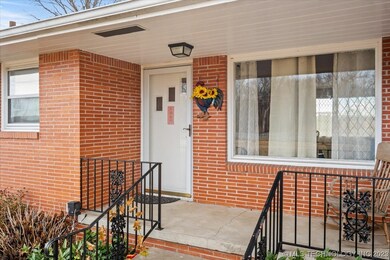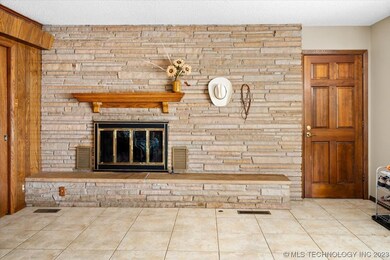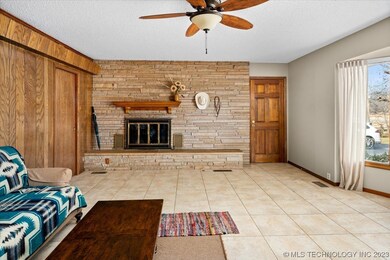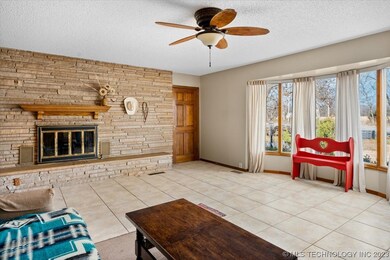
6086 W Rogers Blvd Skiatook, OK 74070
Estimated Value: $399,000 - $479,000
Highlights
- Barn
- Greenhouse
- Fruit Trees
- Stables
- 18.74 Acre Lot
- Farm
About This Home
As of March 2024Nestled on 18.5 picturesque acres, This charming ranch style house boasts 3 bedrooms, 2 bathrooms, open kitchen and living areas. Beautiful hardwoods throughout. 2 car garage with carport for additional parking. Near the house are several fruit and beautiful pecan trees. There are multiple out buildings including a chicken coop, hobby shop and a barn/loafing shed. The parcel is flat and produces excellent grass, barb wire fence, and a lovely spring fed pond. Located just west of the main business district in easy access to the lake or to Hwy 75.
Home Details
Home Type
- Single Family
Est. Annual Taxes
- $4,109
Year Built
- Built in 1979
Lot Details
- 18.74 Acre Lot
- North Facing Home
- Fruit Trees
- Mature Trees
Parking
- 2 Car Garage
- Carport
- Parking Storage or Cabinetry
- Workshop in Garage
Home Design
- Brick Exterior Construction
- Wood Frame Construction
- Fiberglass Roof
- Asphalt
Interior Spaces
- 2,010 Sq Ft Home
- 1-Story Property
- Fireplace Features Blower Fan
- Gas Log Fireplace
- Vinyl Clad Windows
- Crawl Space
- Washer and Gas Dryer Hookup
Kitchen
- Electric Oven
- Gas Range
- Dishwasher
- Laminate Countertops
- Disposal
Flooring
- Wood
- Tile
Bedrooms and Bathrooms
- 3 Bedrooms
- 2 Full Bathrooms
Home Security
- Storm Windows
- Fire and Smoke Detector
Outdoor Features
- Pond
- Patio
- Greenhouse
- Gazebo
- Separate Outdoor Workshop
- Shed
- Storm Cellar or Shelter
- Porch
Schools
- Skiatook Elementary School
- Skiatook High School
Farming
- Barn
- Farm
Horse Facilities and Amenities
- Horses Allowed On Property
- Stables
Utilities
- Zoned Heating and Cooling
- Propane
- Electric Water Heater
- Septic Tank
- Phone Available
Community Details
- No Home Owners Association
- Osage Co Unplatted Subdivision
Ownership History
Purchase Details
Home Financials for this Owner
Home Financials are based on the most recent Mortgage that was taken out on this home.Purchase Details
Home Financials for this Owner
Home Financials are based on the most recent Mortgage that was taken out on this home.Purchase Details
Similar Homes in Skiatook, OK
Home Values in the Area
Average Home Value in this Area
Purchase History
| Date | Buyer | Sale Price | Title Company |
|---|---|---|---|
| Rodriguez Angelica Yael | $415,000 | Community Title Services | |
| Hamel Ingrid Paule | $354,000 | First American Title Ins Co | |
| Monforte Bill A | -- | -- |
Mortgage History
| Date | Status | Borrower | Loan Amount |
|---|---|---|---|
| Open | Rodriguez Angelica Yael | $394,250 | |
| Previous Owner | Hamel Ingrid Paule | $160,000 |
Property History
| Date | Event | Price | Change | Sq Ft Price |
|---|---|---|---|---|
| 03/06/2024 03/06/24 | Sold | $415,000 | 0.0% | $206 / Sq Ft |
| 02/05/2024 02/05/24 | Pending | -- | -- | -- |
| 12/16/2023 12/16/23 | For Sale | $415,000 | -- | $206 / Sq Ft |
Tax History Compared to Growth
Tax History
| Year | Tax Paid | Tax Assessment Tax Assessment Total Assessment is a certain percentage of the fair market value that is determined by local assessors to be the total taxable value of land and additions on the property. | Land | Improvement |
|---|---|---|---|---|
| 2024 | $4,141 | $42,480 | $3,557 | $38,923 |
| 2023 | $4,141 | $42,480 | $3,557 | $38,923 |
| 2022 | $4,109 | $14,263 | $2,150 | $12,113 |
| 2021 | $1,318 | $14,263 | $2,150 | $12,113 |
| 2020 | $1,326 | $14,263 | $2,150 | $12,113 |
| 2019 | $1,347 | $14,307 | $2,179 | $12,128 |
| 2018 | $1,341 | $14,307 | $2,179 | $12,128 |
| 2017 | $1,361 | $14,307 | $2,179 | $12,128 |
| 2016 | $1,366 | $14,307 | $1,905 | $12,402 |
| 2015 | $1,356 | $14,307 | $1,905 | $12,402 |
| 2014 | $1,289 | $14,307 | $1,905 | $12,402 |
| 2013 | $1,386 | $14,307 | $1,935 | $12,372 |
Agents Affiliated with this Home
-
Robert Smith

Seller's Agent in 2024
Robert Smith
RE/MAX
(918) 519-4226
167 Total Sales
-
Erica Garvin

Buyer's Agent in 2024
Erica Garvin
Salt Real Estate, Inc (BO)
(918) 849-7538
64 Total Sales
Map
Source: MLS Technology
MLS Number: 2343246
APN: 570025144
- 0000 Oklahoma 20
- 69 E Highway 20
- 14474 N 50th Ave W
- 4 N 50th Ave W
- 15210 N 68 Ave W
- 15373 N Javine Hill Rd
- 0 N 46th Ave W
- 101 N Castle St
- 14842 N 71st Ave W
- 2 N Phillips St
- 3 N Phillips St
- 1 N Phillips St
- 103 N Phillips St
- 15446 Will Ln
- 2 Horizon Dr
- 28 S Tall Chief Ave
- 314 N Tallchief St
- 4242 W Village Park Dr
- 4231 W 4th St
- 4152 W Oak St
- 6086 W Rogers Blvd
- 401 S Buffalo
- 425 S Buffalo
- 6214 W Rogers Blvd
- 6250 W Rogers Blvd
- 6242 W Rogers Blvd
- 0 W Rogers Blvd Unit 2411943
- 0 W Rogers Blvd Unit 1633511
- 0 W Rogers Blvd Unit 1634344
- 0 W Rogers Blvd Unit 1700458
- 0 W Rogers Blvd Unit 1725503
- 0 W Rogers Blvd Unit 1800542
- 0 W Rogers Blvd Unit 1824626
- 0 W Rogers Blvd Unit 1900640
- 0 W Rogers Blvd Unit 1944496
- 0 W Rogers Blvd Unit 2203651
- 6275 W Rogers Blvd
- 6199 W Rogers Blvd
- 6391 W Rogers Blvd
- 6303 W Oak St
