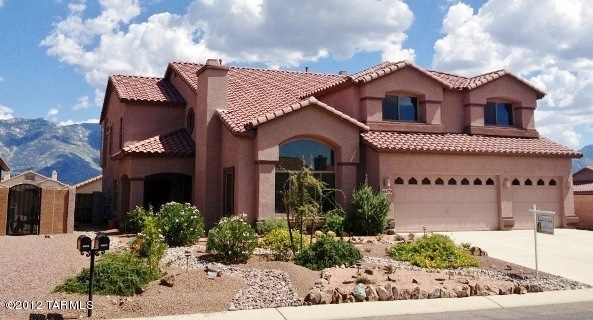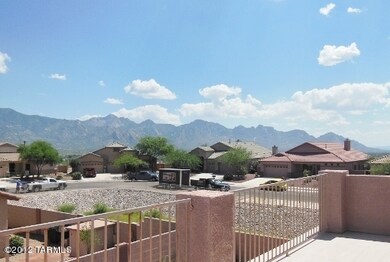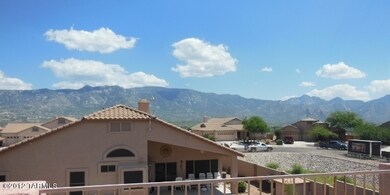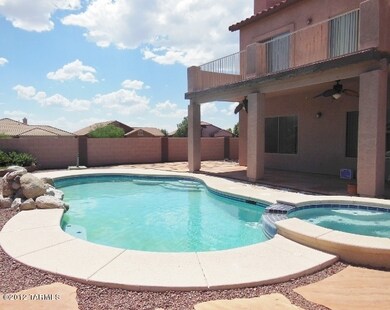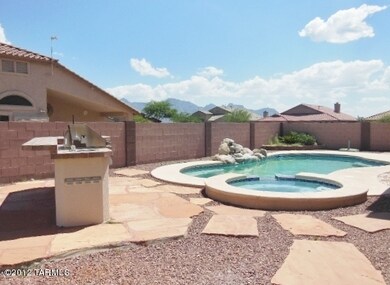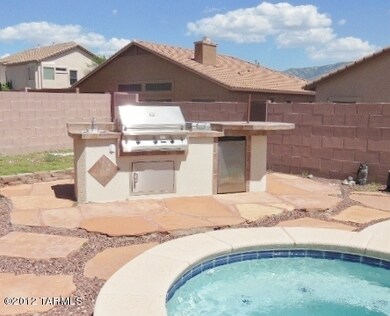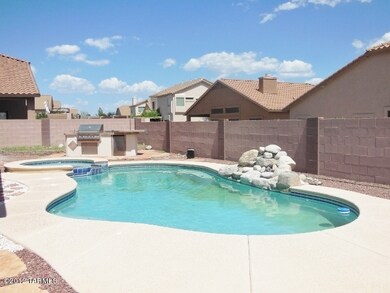
60870 E Rock Ledge Loop Tucson, AZ 85739
Highlights
- Private Pool
- Mediterranean Architecture
- Community Basketball Court
- Family Room with Fireplace
- Loft
- Den
About This Home
As of March 2025Amazing Hilltop Home with Mountain and City Views! This property has been Meticulously Maintained with Beautiful Wood and Wrought Iron Staircase that Leads to Huge Master Suite with Large Walk-in Closet and Master Bathroom with Dual Sink Vanity, Garden Tub and Walk-in Shower. Upstairs has 3 other Bedrooms. Downstairs Features 1 Bedroom and Bathroom, Gourmet Kitchen with Island and 2 Fireplaces in Living and Family Room. Backyard has Sparkling Pool and Spa with Built in BBQ Grill and Flagstone Walkway. Enjoy Everything this Home as to Offer!
Home Details
Home Type
- Single Family
Est. Annual Taxes
- $2,443
Year Built
- Built in 2003
Lot Details
- 7,405 Sq Ft Lot
- Block Wall Fence
- Back and Front Yard
- Property is zoned Continental - CR3
HOA Fees
- $36 Monthly HOA Fees
Home Design
- Mediterranean Architecture
- Frame With Stucco
- Tile Roof
Interior Spaces
- 3,634 Sq Ft Home
- 2-Story Property
- Family Room with Fireplace
- 2 Fireplaces
- Family Room Off Kitchen
- Living Room with Fireplace
- Dining Room
- Den
- Loft
- Laundry Room
Kitchen
- Eat-In Kitchen
- Dishwasher
- Disposal
Flooring
- Carpet
- Ceramic Tile
Bedrooms and Bathrooms
- 5 Bedrooms
- Split Bedroom Floorplan
- 3 Full Bathrooms
Parking
- 3 Car Garage
- Garage Door Opener
Outdoor Features
- Private Pool
- Covered patio or porch
Schools
- Oracle Ridge Elementary School
- Mountain Vista Middle School
- Canyon Del Oro High School
Utilities
- Forced Air Heating and Cooling System
- Heating System Uses Natural Gas
- Cable TV Available
Community Details
Overview
- Eagle Crest Ranch Subdivision
- The community has rules related to deed restrictions
Recreation
- Community Basketball Court
Ownership History
Purchase Details
Home Financials for this Owner
Home Financials are based on the most recent Mortgage that was taken out on this home.Purchase Details
Home Financials for this Owner
Home Financials are based on the most recent Mortgage that was taken out on this home.Purchase Details
Home Financials for this Owner
Home Financials are based on the most recent Mortgage that was taken out on this home.Purchase Details
Home Financials for this Owner
Home Financials are based on the most recent Mortgage that was taken out on this home.Purchase Details
Home Financials for this Owner
Home Financials are based on the most recent Mortgage that was taken out on this home.Similar Homes in Tucson, AZ
Home Values in the Area
Average Home Value in this Area
Purchase History
| Date | Type | Sale Price | Title Company |
|---|---|---|---|
| Warranty Deed | $577,000 | Pima Title | |
| Warranty Deed | -- | -- | |
| Warranty Deed | $415,000 | Pima Title | |
| Warranty Deed | $264,000 | Long Title Agency Inc | |
| Interfamily Deed Transfer | -- | Lawyers Title Ins | |
| Warranty Deed | $276,407 | Lawyers Title Ins |
Mortgage History
| Date | Status | Loan Amount | Loan Type |
|---|---|---|---|
| Open | $519,300 | New Conventional | |
| Previous Owner | $475,000 | New Conventional | |
| Previous Owner | $100,000 | Credit Line Revolving | |
| Previous Owner | $269,676 | VA | |
| Previous Owner | $150,000 | Credit Line Revolving | |
| Previous Owner | $15,909 | Credit Line Revolving | |
| Previous Owner | $252,250 | Unknown | |
| Previous Owner | $248,738 | Purchase Money Mortgage |
Property History
| Date | Event | Price | Change | Sq Ft Price |
|---|---|---|---|---|
| 03/05/2025 03/05/25 | Sold | $577,000 | +0.4% | $159 / Sq Ft |
| 09/07/2024 09/07/24 | For Sale | $574,900 | +117.8% | $158 / Sq Ft |
| 04/03/2013 04/03/13 | Sold | $264,000 | 0.0% | $73 / Sq Ft |
| 03/04/2013 03/04/13 | Pending | -- | -- | -- |
| 08/26/2012 08/26/12 | For Sale | $264,000 | -- | $73 / Sq Ft |
Tax History Compared to Growth
Tax History
| Year | Tax Paid | Tax Assessment Tax Assessment Total Assessment is a certain percentage of the fair market value that is determined by local assessors to be the total taxable value of land and additions on the property. | Land | Improvement |
|---|---|---|---|---|
| 2025 | $3,211 | $42,949 | -- | -- |
| 2024 | $2,855 | $43,273 | -- | -- |
| 2023 | $3,108 | $35,034 | $10,977 | $24,057 |
| 2022 | $2,855 | $29,052 | $9,409 | $19,643 |
| 2021 | $2,892 | $25,560 | $0 | $0 |
| 2020 | $2,878 | $24,976 | $0 | $0 |
| 2019 | $2,679 | $24,014 | $0 | $0 |
| 2018 | $2,872 | $23,730 | $0 | $0 |
| 2017 | $3,033 | $24,884 | $0 | $0 |
| 2016 | $2,893 | $26,104 | $7,000 | $19,104 |
| 2014 | $2,533 | $22,092 | $7,000 | $15,092 |
Agents Affiliated with this Home
-
Kaukaha Watanabe

Seller's Agent in 2025
Kaukaha Watanabe
eXp Realty
(520) 352-9005
1,268 Total Sales
-
Nestor Davila

Buyer's Agent in 2025
Nestor Davila
Tierra Antigua Realty
(520) 904-5383
518 Total Sales
-
Rob Lamb

Seller's Agent in 2013
Rob Lamb
Long Realty
(520) 444-5262
156 Total Sales
-
Brenda O'Brien

Buyer's Agent in 2013
Brenda O'Brien
Long Realty
(520) 906-2897
260 Total Sales
Map
Source: MLS of Southern Arizona
MLS Number: 21220755
APN: 305-93-188
- 60954 E Rock Ledge Loop
- 39895 S Horse Run Dr
- 39930 S Mountain Shadow Dr
- 60621 E Eagle Heights Dr
- 60549 E Twisted Snaffle Place
- 61028 E Halter Place
- 61080 E Halter Place
- 60594 E Blackcrest Loop
- 39939 S Old Arena Dr
- 39687 S Old Arena Dr
- 60464 E Blackcrest Loop
- 39299 S Mountain Shadow Dr
- 60196 E Crestview Ct
- 16760 N Oracle Rd Unit 1
- 60134 E Verde Vista Ct
- 60579 Flank Strap Dr
- 39244 S Mountain Shadow Dr
- 39027 S Furlong Ct
- 39015 S Furlong Ct
- 61720 E Sandlewood Rd
