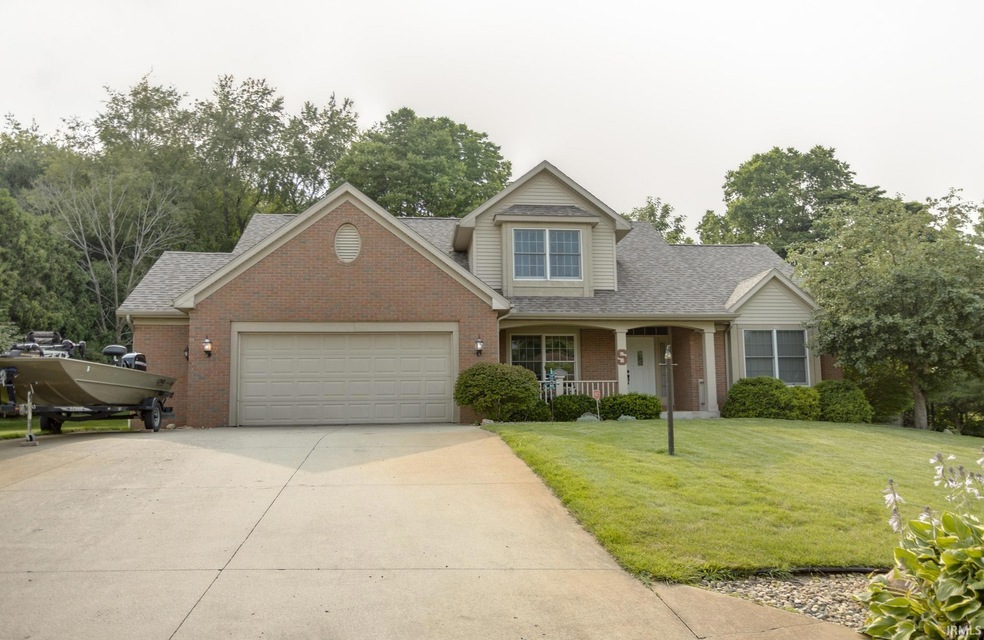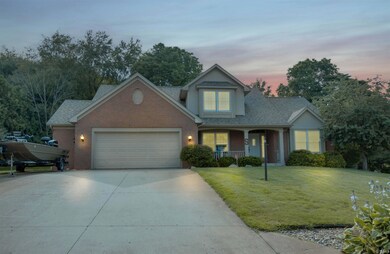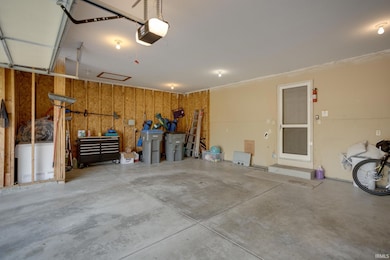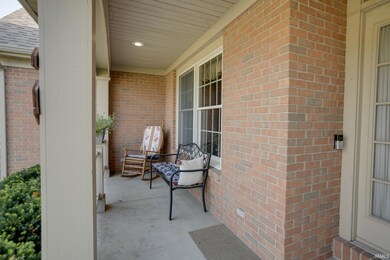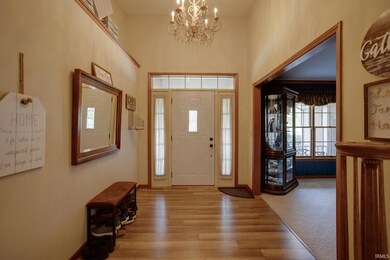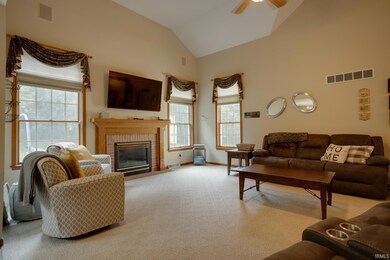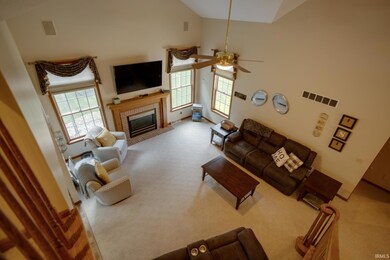
60879 Clover Ridge Ct Elkhart, IN 46517
Dunlap NeighborhoodHighlights
- Primary Bedroom Suite
- Formal Dining Room
- Porch
- Vaulted Ceiling
- Cul-De-Sac
- 2.5 Car Attached Garage
About This Home
As of September 2023Beautiful home in Concord districts' sought after neighborhood, Stonegate. This home offers 3 bedrooms and 2.5 bathrooms on just over a half acre lot. The partially finished basement has a built-in bar and a flex space that is studded and insulated! Cook gourmet meals in the large kitchen and enjoy a peaceful fall day in front of the fireplace in your living room with 20+ foot vaulted ceilings. The main level offers a nice master suite with a jetted garden tub and separate stand-up shower. The roof, gutters and spouts were all replaced in 2021. Come and see all the other amazing features this home has to offer today!
Home Details
Home Type
- Single Family
Est. Annual Taxes
- $3,341
Year Built
- Built in 1998
Lot Details
- 0.53 Acre Lot
- Lot Dimensions are 146x158
- Cul-De-Sac
- Irrigation
Parking
- 2.5 Car Attached Garage
- Garage Door Opener
- Driveway
Home Design
- Brick Exterior Construction
- Poured Concrete
- Shingle Roof
- Vinyl Construction Material
Interior Spaces
- Multi-Level Property
- Built-In Features
- Bar
- Vaulted Ceiling
- Ceiling Fan
- Pocket Doors
- Entrance Foyer
- Living Room with Fireplace
- Formal Dining Room
- Partially Finished Basement
Kitchen
- Kitchen Island
- Disposal
Flooring
- Carpet
- Laminate
Bedrooms and Bathrooms
- 3 Bedrooms
- Primary Bedroom Suite
- Split Bedroom Floorplan
- Walk-In Closet
- Bathtub With Separate Shower Stall
- Garden Bath
Schools
- Concord West Side Elementary School
- Concord Middle School
- Concord High School
Utilities
- Forced Air Heating and Cooling System
- Heating System Uses Gas
- Private Company Owned Well
- Well
- Septic System
Additional Features
- Porch
- Suburban Location
Community Details
- Stone Gate / Stonegate Subdivision
Listing and Financial Details
- Assessor Parcel Number 20-06-35-380-004.000-009
Ownership History
Purchase Details
Home Financials for this Owner
Home Financials are based on the most recent Mortgage that was taken out on this home.Purchase Details
Home Financials for this Owner
Home Financials are based on the most recent Mortgage that was taken out on this home.Similar Homes in Elkhart, IN
Home Values in the Area
Average Home Value in this Area
Purchase History
| Date | Type | Sale Price | Title Company |
|---|---|---|---|
| Warranty Deed | $340,000 | Fidelity National Title | |
| Warranty Deed | -- | Hamilton Title |
Mortgage History
| Date | Status | Loan Amount | Loan Type |
|---|---|---|---|
| Open | $306,000 | New Conventional | |
| Previous Owner | $50,000 | Credit Line Revolving | |
| Previous Owner | $30,000 | Credit Line Revolving | |
| Previous Owner | $243,105 | New Conventional | |
| Previous Owner | $138,000 | Credit Line Revolving |
Property History
| Date | Event | Price | Change | Sq Ft Price |
|---|---|---|---|---|
| 09/25/2023 09/25/23 | Sold | $340,000 | -5.5% | $102 / Sq Ft |
| 08/24/2023 08/24/23 | Pending | -- | -- | -- |
| 08/18/2023 08/18/23 | Price Changed | $359,900 | -1.4% | $108 / Sq Ft |
| 08/04/2023 08/04/23 | Price Changed | $365,000 | -1.3% | $109 / Sq Ft |
| 07/28/2023 07/28/23 | Price Changed | $369,900 | +37.1% | $111 / Sq Ft |
| 07/28/2023 07/28/23 | Price Changed | $269,900 | -27.4% | $81 / Sq Ft |
| 07/23/2023 07/23/23 | Price Changed | $372,000 | -2.1% | $112 / Sq Ft |
| 07/20/2023 07/20/23 | For Sale | $380,000 | +48.5% | $114 / Sq Ft |
| 09/15/2016 09/15/16 | Sold | $255,900 | -1.5% | $77 / Sq Ft |
| 08/08/2016 08/08/16 | Pending | -- | -- | -- |
| 07/25/2016 07/25/16 | For Sale | $259,900 | -- | $78 / Sq Ft |
Tax History Compared to Growth
Tax History
| Year | Tax Paid | Tax Assessment Tax Assessment Total Assessment is a certain percentage of the fair market value that is determined by local assessors to be the total taxable value of land and additions on the property. | Land | Improvement |
|---|---|---|---|---|
| 2024 | $3,632 | $367,100 | $33,800 | $333,300 |
| 2022 | $3,632 | $362,500 | $33,800 | $328,700 |
| 2021 | $3,356 | $334,100 | $33,800 | $300,300 |
| 2020 | $3,609 | $298,700 | $33,800 | $264,900 |
| 2019 | $3,275 | $270,300 | $33,800 | $236,500 |
| 2018 | $3,258 | $268,400 | $33,800 | $234,600 |
| 2017 | $2,963 | $243,700 | $33,800 | $209,900 |
| 2016 | $2,519 | $207,600 | $33,800 | $173,800 |
| 2014 | $2,412 | $204,500 | $33,800 | $170,700 |
| 2013 | $1,979 | $197,900 | $33,800 | $164,100 |
Agents Affiliated with this Home
-
Breah Colglazier

Seller's Agent in 2023
Breah Colglazier
Brick Built Real Estate
(574) 849-5010
1 in this area
13 Total Sales
-
Laurie LaDow

Buyer's Agent in 2023
Laurie LaDow
Cressy & Everett - South Bend
(574) 651-1673
2 in this area
347 Total Sales
-
Chantel Boone

Seller's Agent in 2016
Chantel Boone
RE/MAX
(574) 202-4408
11 in this area
228 Total Sales
-
R
Buyer's Agent in 2016
Russ Moe
McKinnies Realty, LLC Elkhart
Map
Source: Indiana Regional MLS
MLS Number: 202325506
APN: 20-06-35-380-004.000-009
- 23651 Stonegate Cir
- 60209 Pembrook Ln
- 24205 County Road 126
- 60234 Robin Hood Ln
- 60220 Robin Hood Ln
- 4340 Midway Rd
- 2 Eagle Point
- 4 Eagle Point
- 1 Eagle Point
- 24597 Copper Ridge Dr
- 24632 County Road 26
- 59415 Garver Ave
- 60307 Fenmore Ave
- 24865 Walton Dr S
- 22486 Fireside Dr
- 23714 U S 33
- 59564 Walton Dr
- 59449 Old County Road 17
- 59004 Merrimac Ln
- 24022 Cr 32 Rd
