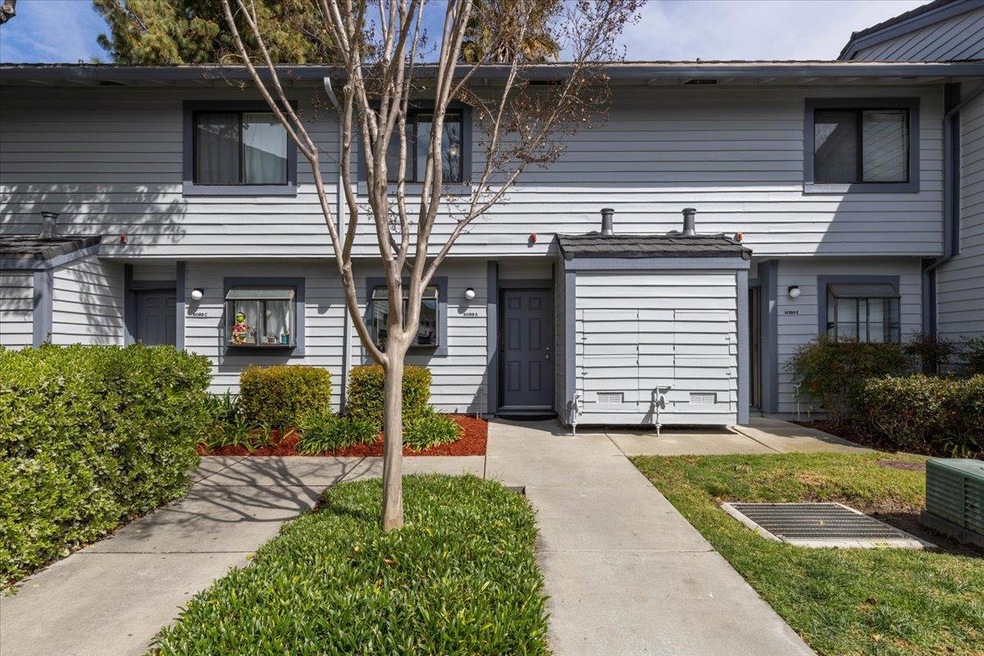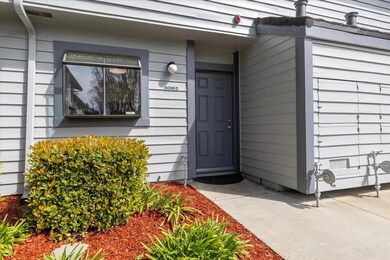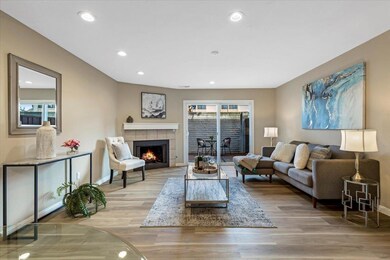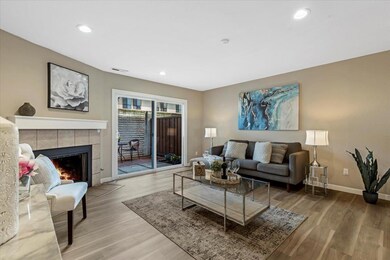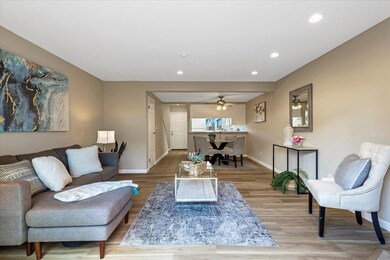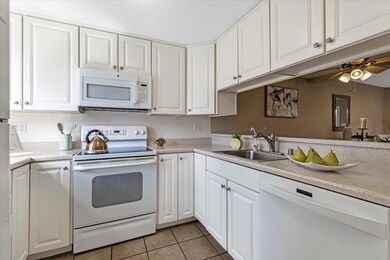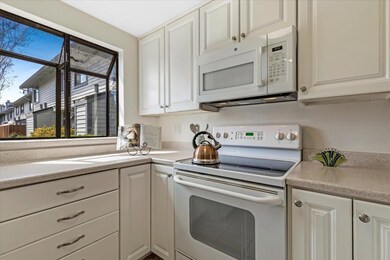
6088 Joaquin Murieta Ave Unit D Newark, CA 94560
Birch Grove NeighborhoodHighlights
- Clubhouse
- Tennis Courts
- Bathtub with Shower
- Community Pool
- Garden Windows
- Bathroom on Main Level
About This Home
As of April 2025Welcome to this charming 2-bedroom home located in the bustling city of Newark. Spread across 1,132 sq. ft., this residence offers a cozy living experience. The kitchen is well-appointed with essential appliances including a garbage disposal, microwave, oven range - electric and refrigerator, making meal preparation a breeze. The living room, two bedrooms and hallway have new light color luxury vinyl plank flooring adding both style and functionality to the space. Relax by the inviting fireplace on cooler evenings. The bathroom includes double sinks, a shower over tub, and tile flooring, with a convenient half bath on the ground floor. Bright interior paint colors compliment this home. Additional amenities include a garden window that brings a touch of the outdoors inside, as well as a ceiling fans for cooling. Laundry is made easy with an inside LG washer and dryer. The community facility pool offers a great way to unwind. Enjoy private outdoor patio with fenced backyard for dining and entertaining. Easy convenient access to New Park Shopping Mall, Costco, freeways, schools, BART, public transportation and restaurants. Situated within the Newark Unified School District, this home is perfect for those seeking comfort and convenience in a vibrant community.
Townhouse Details
Home Type
- Townhome
Est. Annual Taxes
- $3,286
Year Built
- Built in 1982
Lot Details
- 832 Sq Ft Lot
- Fenced
- Back Yard
Home Design
- Slab Foundation
- Tile Roof
Interior Spaces
- 1,132 Sq Ft Home
- Ceiling Fan
- Gas Fireplace
- Garden Windows
- Living Room with Fireplace
- Family or Dining Combination
Kitchen
- Electric Oven
- Microwave
- Disposal
Flooring
- Carpet
- Laminate
- Tile
Bedrooms and Bathrooms
- 2 Bedrooms
- Bathroom on Main Level
- Dual Sinks
- Bathtub with Shower
- Bathtub Includes Tile Surround
Laundry
- Laundry in unit
- Washer and Dryer
Parking
- 1 Parking Space
- 1 Carport Space
Outdoor Features
- Shed
Utilities
- Forced Air Heating System
- Separate Meters
Listing and Financial Details
- Assessor Parcel Number 901-189-4
Community Details
Overview
- Property has a Home Owners Association
- Association fees include common area electricity, garbage, insurance - common area, landscaping / gardening, pool spa or tennis, roof
- New Park Village HOA
- Built by New Park Village
Amenities
- Clubhouse
Recreation
- Tennis Courts
- Community Pool
Ownership History
Purchase Details
Home Financials for this Owner
Home Financials are based on the most recent Mortgage that was taken out on this home.Purchase Details
Home Financials for this Owner
Home Financials are based on the most recent Mortgage that was taken out on this home.Purchase Details
Home Financials for this Owner
Home Financials are based on the most recent Mortgage that was taken out on this home.Purchase Details
Purchase Details
Home Financials for this Owner
Home Financials are based on the most recent Mortgage that was taken out on this home.Purchase Details
Home Financials for this Owner
Home Financials are based on the most recent Mortgage that was taken out on this home.Map
Similar Homes in Newark, CA
Home Values in the Area
Average Home Value in this Area
Purchase History
| Date | Type | Sale Price | Title Company |
|---|---|---|---|
| Grant Deed | $650,000 | Stewart Title Guaranty Company | |
| Interfamily Deed Transfer | -- | First American Title Co | |
| Interfamily Deed Transfer | -- | Chicago Title Co | |
| Quit Claim Deed | $6,500 | -- | |
| Interfamily Deed Transfer | -- | Old Republic Title Company | |
| Grant Deed | $137,000 | American Title Insurance Co |
Mortgage History
| Date | Status | Loan Amount | Loan Type |
|---|---|---|---|
| Open | $520,000 | New Conventional | |
| Previous Owner | $375,000 | New Conventional | |
| Previous Owner | $348,000 | New Conventional | |
| Previous Owner | $280,000 | New Conventional | |
| Previous Owner | $280,000 | New Conventional | |
| Previous Owner | $30,000 | Credit Line Revolving | |
| Previous Owner | $118,000 | Unknown | |
| Previous Owner | $200,000 | Unknown | |
| Previous Owner | $165,000 | No Value Available | |
| Previous Owner | $129,500 | No Value Available | |
| Previous Owner | $130,150 | No Value Available |
Property History
| Date | Event | Price | Change | Sq Ft Price |
|---|---|---|---|---|
| 04/23/2025 04/23/25 | Sold | $650,000 | -2.3% | $574 / Sq Ft |
| 04/08/2025 04/08/25 | Pending | -- | -- | -- |
| 04/02/2025 04/02/25 | Price Changed | $665,000 | -2.2% | $587 / Sq Ft |
| 03/14/2025 03/14/25 | For Sale | $680,000 | -- | $601 / Sq Ft |
Tax History
| Year | Tax Paid | Tax Assessment Tax Assessment Total Assessment is a certain percentage of the fair market value that is determined by local assessors to be the total taxable value of land and additions on the property. | Land | Improvement |
|---|---|---|---|---|
| 2024 | $3,286 | $225,594 | $67,678 | $157,916 |
| 2023 | $3,184 | $221,171 | $66,351 | $154,820 |
| 2022 | $3,126 | $216,836 | $65,051 | $151,785 |
| 2021 | $3,059 | $212,584 | $63,775 | $148,809 |
| 2020 | $2,954 | $210,405 | $63,121 | $147,284 |
| 2019 | $2,916 | $206,280 | $61,884 | $144,396 |
| 2018 | $2,869 | $202,235 | $60,670 | $141,565 |
| 2017 | $2,797 | $198,271 | $59,481 | $138,790 |
| 2016 | $2,757 | $194,384 | $58,315 | $136,069 |
| 2015 | $2,746 | $191,465 | $57,439 | $134,026 |
| 2014 | $2,675 | $187,715 | $56,314 | $131,401 |
Source: MLSListings
MLS Number: ML81998044
APN: 901-0189-004-00
- 6101 Joaquin Murieta Ave Unit B
- 6203 Joaquin Murieta Ave Unit D
- 39865 Cedar Blvd Unit 331
- 39865 Cedar Blvd Unit 141
- 39887 Cedar Blvd Unit 352
- 39821 Cedar Blvd Unit 203
- 39887 Cedar Blvd Unit 253
- 6274 Joaquin Murieta Ave Unit A
- 39868 Sawyer Terrace
- 6292 Joaquin Murieta Ave Unit 345F
- 6354 Joaquin Murieta Ave Unit 382-E
- 39975 Cedar Blvd Unit 339
- 6453 Potrero Dr
- 6395 Joaquin Murieta Ave Unit H
- 39931 Cedar Blvd Unit 301
- 39931 Cedar Blvd Unit 216
- 39931 Cedar Blvd Unit 114
- 39903 Parada St Unit A
- 6573 Purple Crab Dr
- 39965 Parada St Unit A
