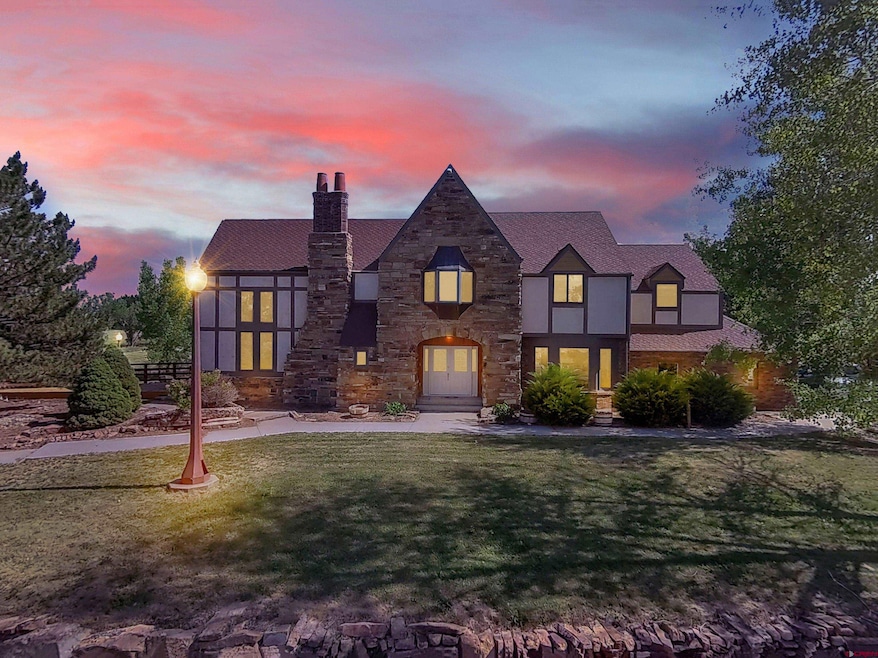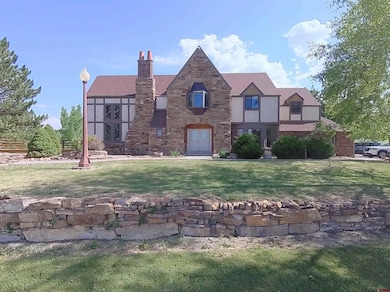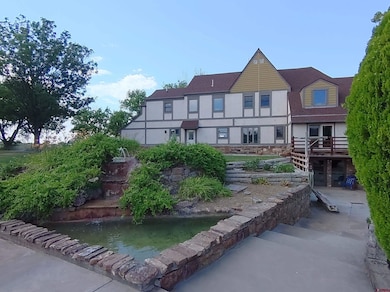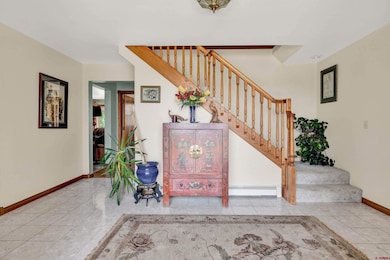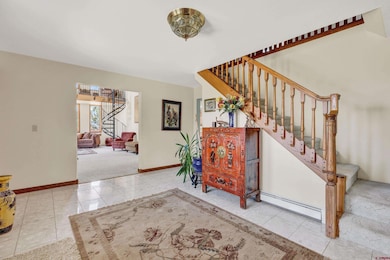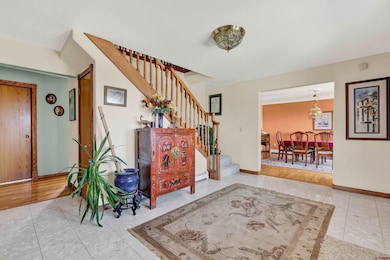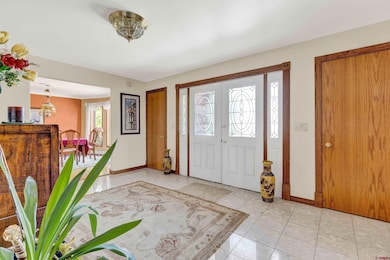
60886 Oak Grove Rd Montrose, CO 81403
Estimated payment $5,782/month
Highlights
- Accessory Dwelling Unit (ADU)
- RV or Boat Parking
- Cathedral Ceiling
- Horses Allowed On Property
- Wood Burning Stove
- Wood Flooring
About This Home
Expansive Tudor Estate on 5.44 Acres with Guest Quarters & Income Potential 7 Bed | 6 Bath | 4,651 SF | 5.44 Acres | Multiple Outbuildings | Separate Guest Quarters Stunning 4,651 sq ft Tudor-style estate on 5.44 beautifully landscaped acres, perfect for multigenerational living, extended family, or home-based business. Main home features 4 bedrooms, a dramatic 16-ft ceiling in the great room, and a cozy TV room. The finished basement includes a private 3 bed, 1 bath apartment with a separate entrance—ideal for guests or rental income. A detached studio unit with bath offers additional space for visitors, an art studio, or office. Property includes multiple outbuildings: powered workshop, barn, open-sided shed, and lush gardens with a pond and waterfall. Fruit trees (apple, peach, plum) and garden space add to the charm. Two Chipeta water taps (domestic + livestock) and 3.8 shares of Uncompahgre irrigation water. Decorative chimney cap adds unique historical flair—originally purchased by NFL legend John Elway. A rare find offering space, privacy, and income potential in a peaceful setting close to town.
Home Details
Home Type
- Single Family
Est. Annual Taxes
- $4,731
Year Built
- Built in 1993
Lot Details
- 5.44 Acre Lot
- Property is Fully Fenced
- Landscaped
- Sprinkler System
Home Design
- Composition Roof
- Stone Siding
- Stick Built Home
- Stucco
Interior Spaces
- 4,651 Sq Ft Home
- 3-Story Property
- Cathedral Ceiling
- Ceiling Fan
- Wood Burning Stove
- Window Treatments
- Mud Room
- Living Room with Fireplace
- Den with Fireplace
Kitchen
- Oven or Range
- Range
- Microwave
- Dishwasher
- Disposal
Flooring
- Wood
- Carpet
- Tile
Bedrooms and Bathrooms
- 7 Bedrooms
- Walk-In Closet
- In-Law or Guest Suite
- Hydromassage or Jetted Bathtub
Laundry
- Dryer
- Washer
Finished Basement
- Fireplace in Basement
- Apartment Living Space in Basement
Parking
- 2 Car Garage
- RV or Boat Parking
Outdoor Features
- Patio
- Separate Outdoor Workshop
- Shed
Schools
- Oak Grove K-5 Elementary School
- Columbine 6-8 Middle School
- Montrose 9-12 High School
Farming
- 4 Irrigated Acres
- Cattle
- Hogs
- Sheep or Goats
Utilities
- Ductless Heating Or Cooling System
- Window Unit Cooling System
- Hot Water Baseboard Heater
- Heating System Powered By Owned Propane
- Heating System Uses Propane
- Irrigation Water Rights
- Propane Water Heater
- Septic Tank
- Septic System
- Internet Available
Additional Features
- Accessory Dwelling Unit (ADU)
- Horses Allowed On Property
Listing and Financial Details
- Assessor Parcel Number 399503100022
Map
Home Values in the Area
Average Home Value in this Area
Tax History
| Year | Tax Paid | Tax Assessment Tax Assessment Total Assessment is a certain percentage of the fair market value that is determined by local assessors to be the total taxable value of land and additions on the property. | Land | Improvement |
|---|---|---|---|---|
| 2024 | $4,731 | $66,440 | $12,950 | $53,490 |
| 2023 | $4,731 | $72,740 | $14,180 | $58,560 |
| 2022 | $3,490 | $50,720 | $7,120 | $43,600 |
| 2021 | $3,598 | $52,190 | $7,330 | $44,860 |
| 2020 | $3,227 | $48,100 | $6,370 | $41,730 |
| 2019 | $3,248 | $48,100 | $6,370 | $41,730 |
| 2018 | $3,147 | $45,460 | $5,130 | $40,330 |
| 2017 | $3,122 | $45,460 | $5,130 | $40,330 |
| 2016 | $2,934 | $43,450 | $4,730 | $38,720 |
| 2015 | $2,885 | $43,450 | $4,730 | $38,720 |
| 2014 | $2,516 | $40,540 | $5,250 | $35,290 |
Property History
| Date | Event | Price | Change | Sq Ft Price |
|---|---|---|---|---|
| 07/07/2025 07/07/25 | For Sale | $988,900 | -- | $213 / Sq Ft |
Purchase History
| Date | Type | Sale Price | Title Company |
|---|---|---|---|
| Deed | $148,000 | -- |
Similar Homes in Montrose, CO
Source: Colorado Real Estate Network (CREN)
MLS Number: 826289
APN: R0004916
- 60805 Oasis Rd
- 60714 W Oak Grove Rd
- 60428 Oasis Rd
- 60245 Oak Grove Rd
- 15067 6140 Ln
- 15737 6200 Rd
- 61976 Highway 90
- 61611 Monroe Rd
- 62592 N Star Dr
- 62112 Charolais Dr
- TBD Spring Creek Rd
- 15773 6000 Rd
- Lot 2 Nectar Ct
- 15183 6260 Rd
- Lot 2 6260 Rd
- Lot 7 6260 Rd
- 15103 6260 Rd
- TBD 6270 Rd
- 15567 6282 Rd
- 16188 6280 Rd
