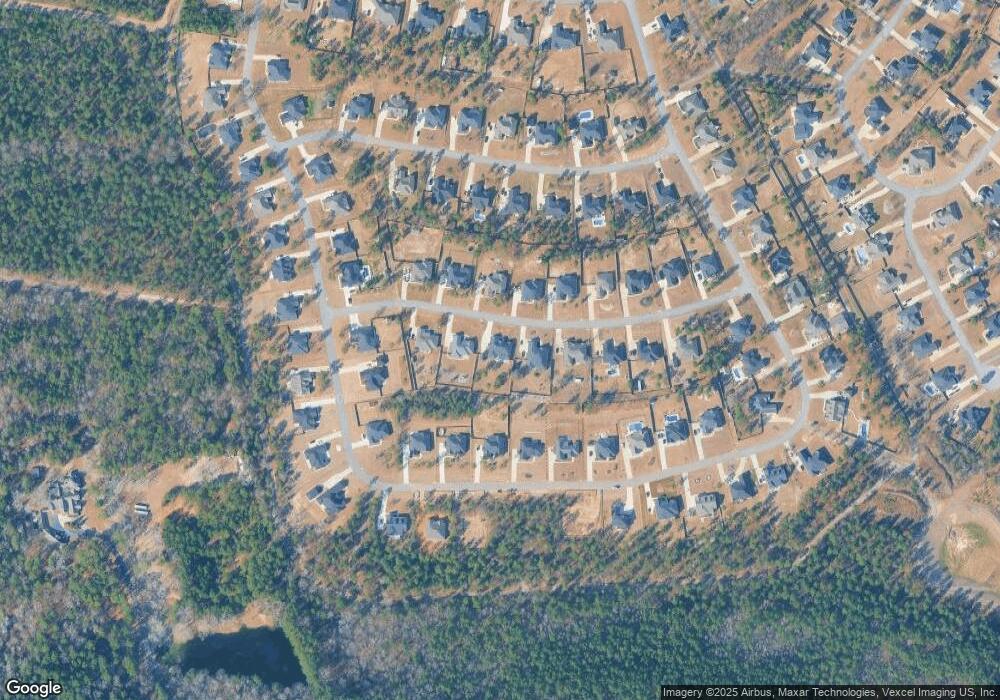
Estimated Value: $522,000 - $546,182
Highlights
- New Construction
- Bonus Room
- Community Pool
- Ranch Style House
- Great Room with Fireplace
- Covered patio or porch
About This Home
As of October 2021PRESALE for MODIFIED Richland Manor 11 design by Bill Beazley Homes. $5,000 Buyer Incentive. Formal DR w/chair rail. Modern kitchen has granite countertops, large island offers in kitchen seating, backsplash, stainless steel GE app. include wall oven, microwave, dishwasher & gas range w/vent hood and a "power pantry" large enough for an extra refrigerator or freezer. Private MBR suite. MBA has double sinks, garden tub, separate tiled shower, toilet closet, tile floor & walk-in closet. Split floor plan w/3 BRs and huge bonus room on the opposite side of home. Auto sprinklers & sod, covered front and back porch. Interlogix Smart Home/Security System. Resort style pool and pavilion! Home is under construction.
Last Listed By
Berkshire Hathaway HomeServices Beazley Realtors Brokerage Phone: 706-863-1775 License #39288 Listed on: 04/05/2021

Home Details
Home Type
- Single Family
Est. Annual Taxes
- $1,979
Year Built
- Built in 2021 | New Construction
Lot Details
- 0.64 Acre Lot
- Landscaped
- Front and Back Yard Sprinklers
Parking
- 2 Car Garage
Home Design
- Ranch Style House
- Brick Exterior Construction
- Slab Foundation
- Composition Roof
- HardiePlank Type
Interior Spaces
- 3,102 Sq Ft Home
- Wired For Data
- Ceiling Fan
- Gas Log Fireplace
- Entrance Foyer
- Great Room with Fireplace
- Family Room
- Living Room
- Breakfast Room
- Dining Room
- Bonus Room
- Fire and Smoke Detector
Kitchen
- Eat-In Kitchen
- Gas Range
- Built-In Microwave
- Dishwasher
- Kitchen Island
- Disposal
Flooring
- Carpet
- Ceramic Tile
Bedrooms and Bathrooms
- 4 Bedrooms
- Split Bedroom Floorplan
- Walk-In Closet
- Garden Bath
Laundry
- Laundry Room
- Washer and Gas Dryer Hookup
Attic
- Attic Floors
- Pull Down Stairs to Attic
Outdoor Features
- Covered patio or porch
Schools
- Redcliffe Elementary School
- Jackson Middle School
- Silver Bluff High School
Utilities
- Forced Air Heating and Cooling System
- Heating System Uses Natural Gas
- Septic Tank
- Cable TV Available
Listing and Financial Details
- Home warranty included in the sale of the property
- Legal Lot and Block 19 / J
Community Details
Overview
- Property has a Home Owners Association
- Built by Bill Beazley Home
- The Retreat At Storm Branch Subdivision
Recreation
- Community Pool
- Trails
Similar Homes in the area
Home Values in the Area
Average Home Value in this Area
Property History
| Date | Event | Price | Change | Sq Ft Price |
|---|---|---|---|---|
| 10/27/2021 10/27/21 | Sold | $429,345 | 0.0% | $138 / Sq Ft |
| 04/05/2021 04/05/21 | Pending | -- | -- | -- |
| 04/05/2021 04/05/21 | For Sale | $429,345 | -- | $138 / Sq Ft |
Tax History Compared to Growth
Tax History
| Year | Tax Paid | Tax Assessment Tax Assessment Total Assessment is a certain percentage of the fair market value that is determined by local assessors to be the total taxable value of land and additions on the property. | Land | Improvement |
|---|---|---|---|---|
| 2023 | $1,979 | $17,130 | $4,170 | $323,880 |
| 2022 | $1,932 | $17,130 | $0 | $0 |
| 2021 | $64 | $190 | $0 | $0 |
Agents Affiliated with this Home
-
Tom Mcdonnell

Seller Co-Listing Agent in 2021
Tom Mcdonnell
Berkshire Hathaway HomeServices Beazley Realtors
(803) 640-6971
37 Total Sales
Source: REALTORS® of Greater Augusta
MLS Number: 468259
APN: 054-19-07-002
- 2069 Edenberry Row
- 1190 Tralee Dr
- 923 Bellingham Dr
- 643 Bellingham Dr
- 951 Bellingham Dr
- 3061 Tarleton Ct
- 2072 Manchester St
- 412 Haislip Dr
- 1065 Bellingham Dr
- 7023 Zadora Pass
- 2012 Manchester St
- 1157 Bellingham Dr
- 1189 Bellingham Dr
- 1279 Bellingham Dr
- 1355 Bellingham Dr
- 1367 Bellingham Dr
- 1340 Bellingham Dr
- 1390 Bellingham Dr
- 1403 Bellingham Dr
- 1429 Bellingham Dr
- 6089 Tramore Row
- 6103 Tramore Row
- 6068 Tramore Row
- 6077 Tramore Row
- 6080 Tramore Row
- 6094 Tramore Row
- 6115 Tramore Row
- 6067 Tramore Row
- 6104 Tramore Row
- 17-J Tramore Row
- 5-I Tramore Row
- 05-I Tramore Row
- 21-J Tramore Row
- 06-I Tramore Row
- 18-j Tramore Row
- 1282 Tralee Dr
- 6055 Tramore Row
- 1256 Tralee Dr
- 6116 Tramore Row
- 6054 Tramore Row
