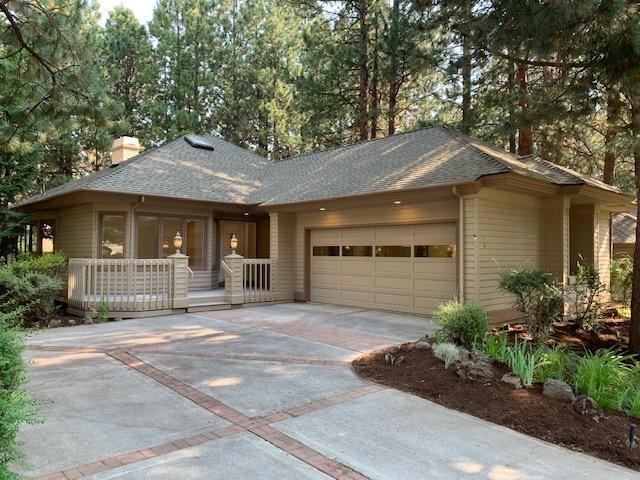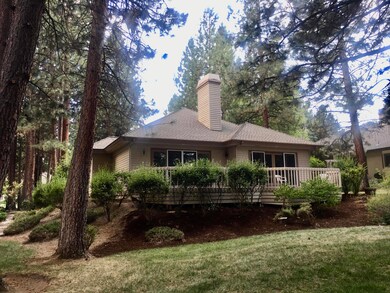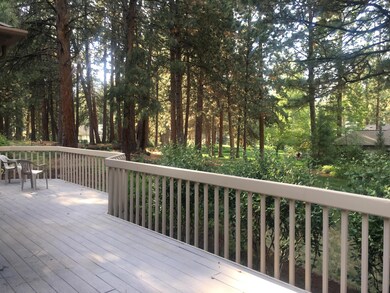
60890 Willow Creek Loop Bend, OR 97702
Southeast Bend NeighborhoodHighlights
- Resort Property
- Open Floorplan
- Deck
- Gated Community
- Fireplace in Primary Bedroom
- Contemporary Architecture
About This Home
As of August 2020Completely renovated Single Level, ready to be your home in August 2020! Situated in the beautiful, lush landscaped community of Willow Creek in Mountain High. The extensive renovation has created a bright and modern style throughout this 2 bed, 2 bath, plus den home. Redesigned walls and entries open up to a bright kitchen and great room with updated fireplace. 10' wood sliding glass doors take you to an expansive trex deck with views of the wooded greenbelt area; perfect place to relax or entertain. The owner's suite has coffered ceilings, gas fireplace, access to deck, walk-in closet, double vanity, jetted tub and walk in shower. Brand new ss appliances, quartz counters and tile in baths and kitchen, light fixtures, hardware, fresh paint throughout. Too many upgrades to mention. Don't miss out on this opportunity to move in, relax, and enjoy. All the work's been done for you!
HOA includes: pool, pickleball,tennis, trails, lawn care, and snow removal on streets. Golf available
Last Agent to Sell the Property
Constance Baty
Fred Real Estate Group License #201228200 Listed on: 08/11/2020
Home Details
Home Type
- Single Family
Est. Annual Taxes
- $5,038
Year Built
- Built in 1993
Lot Details
- 8,276 Sq Ft Lot
- Landscaped
- Rock Outcropping
- Native Plants
- Level Lot
- Front and Back Yard Sprinklers
- Sprinklers on Timer
- Wooded Lot
- Property is zoned RS, RS
HOA Fees
- $298 Monthly HOA Fees
Parking
- 2 Car Garage
- Heated Garage
- Garage Door Opener
- Driveway
Property Views
- Territorial
- Park or Greenbelt
Home Design
- Contemporary Architecture
- Northwest Architecture
- Pillar, Post or Pier Foundation
- Frame Construction
- Composition Roof
- Concrete Perimeter Foundation
Interior Spaces
- 2,170 Sq Ft Home
- 1-Story Property
- Open Floorplan
- Vaulted Ceiling
- Ceiling Fan
- Skylights
- Gas Fireplace
- Double Pane Windows
- Wood Frame Window
- Great Room with Fireplace
- Dining Room
- Home Office
- Laundry Room
Kitchen
- Range
- Microwave
- Dishwasher
- Solid Surface Countertops
- Disposal
Flooring
- Wood
- Carpet
- Tile
Bedrooms and Bathrooms
- 2 Bedrooms
- Fireplace in Primary Bedroom
- Walk-In Closet
- 2 Full Bathrooms
- Double Vanity
- Dual Flush Toilets
- Hydromassage or Jetted Bathtub
- Bathtub with Shower
- Bathtub Includes Tile Surround
Home Security
- Carbon Monoxide Detectors
- Fire and Smoke Detector
Outdoor Features
- Deck
Schools
- R E Jewell Elementary School
- High Desert Middle School
- Bend Sr High School
Utilities
- Forced Air Heating and Cooling System
- Heating System Uses Natural Gas
- Sewer Holding Tank
Listing and Financial Details
- Tax Lot 48
- Assessor Parcel Number 175655
Community Details
Overview
- Resort Property
- Mtn High Subdivision
- On-Site Maintenance
- Maintained Community
- The community has rules related to covenants, conditions, and restrictions
Recreation
- Tennis Courts
- Pickleball Courts
- Sport Court
- Community Pool
- Trails
Security
- Gated Community
Ownership History
Purchase Details
Home Financials for this Owner
Home Financials are based on the most recent Mortgage that was taken out on this home.Purchase Details
Home Financials for this Owner
Home Financials are based on the most recent Mortgage that was taken out on this home.Similar Homes in Bend, OR
Home Values in the Area
Average Home Value in this Area
Purchase History
| Date | Type | Sale Price | Title Company |
|---|---|---|---|
| Warranty Deed | $559,000 | First American Title | |
| Warranty Deed | $385,000 | First American Title |
Property History
| Date | Event | Price | Change | Sq Ft Price |
|---|---|---|---|---|
| 08/21/2020 08/21/20 | Sold | $559,000 | 0.0% | $258 / Sq Ft |
| 08/10/2020 08/10/20 | Pending | -- | -- | -- |
| 07/30/2020 07/30/20 | For Sale | $559,000 | +45.2% | $258 / Sq Ft |
| 03/04/2020 03/04/20 | Sold | $385,000 | -11.5% | $177 / Sq Ft |
| 02/20/2020 02/20/20 | Pending | -- | -- | -- |
| 06/10/2019 06/10/19 | For Sale | $435,000 | -- | $200 / Sq Ft |
Tax History Compared to Growth
Tax History
| Year | Tax Paid | Tax Assessment Tax Assessment Total Assessment is a certain percentage of the fair market value that is determined by local assessors to be the total taxable value of land and additions on the property. | Land | Improvement |
|---|---|---|---|---|
| 2024 | $6,734 | $402,180 | -- | -- |
| 2023 | $6,242 | $390,470 | $0 | $0 |
| 2022 | $5,824 | $368,060 | $0 | $0 |
| 2021 | $5,833 | $357,340 | $0 | $0 |
| 2020 | $5,534 | $357,340 | $0 | $0 |
| 2019 | $5,038 | $346,940 | $0 | $0 |
| 2018 | $4,896 | $336,840 | $0 | $0 |
| 2017 | $4,818 | $327,030 | $0 | $0 |
| 2016 | $4,598 | $317,510 | $0 | $0 |
| 2015 | $4,449 | $308,270 | $0 | $0 |
| 2014 | $3,762 | $261,730 | $0 | $0 |
Agents Affiliated with this Home
-
M
Seller's Agent in 2020
Michael Hughes
Sunriver Realty
(541) 480-5465
21 in this area
48 Total Sales
-
C
Seller's Agent in 2020
Constance Baty
Fred Real Estate Group
-
C
Seller Co-Listing Agent in 2020
Cheryl Hughes
Sunriver Realty
(541) 410-8420
19 in this area
37 Total Sales
-
N
Buyer's Agent in 2020
Non Member
No Office
-
S
Buyer's Agent in 2020
Stormy Clark
Cascade Hasson SIR
(541) 232-7645
1 in this area
23 Total Sales
Map
Source: Oregon Datashare
MLS Number: 220106145
APN: 175655
- 60845 Willow Creek Loop
- 60841 Willow Creek Loop
- 60816 Willow Creek Loop
- 20386 White Pass Ct
- 60640 Thunderbird
- 20445 Keystone Ct
- 20445 Steamboat
- 20165 Stonegate Dr
- 60507 Hedgewood Ln
- 60349 Sage Stone Loop
- 20481 Mazama Place
- 60761 Country Club Dr
- 60781 Country Club Dr
- 60419 Hedgewood Ln
- 60415 Hedgewood Ln
- 20589 Ambrosia Ln
- 60371 SE Hedgewood Ln
- 60367 Hedgewood Ln
- 60863 Grand Targhee Dr
- 60224 Rolled Rock Way



