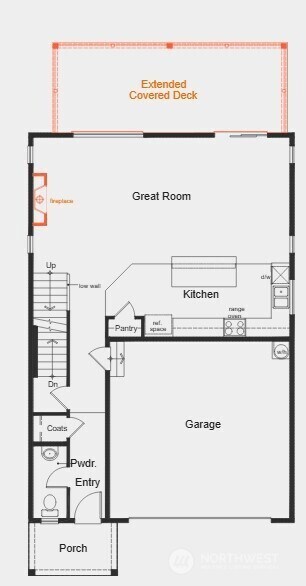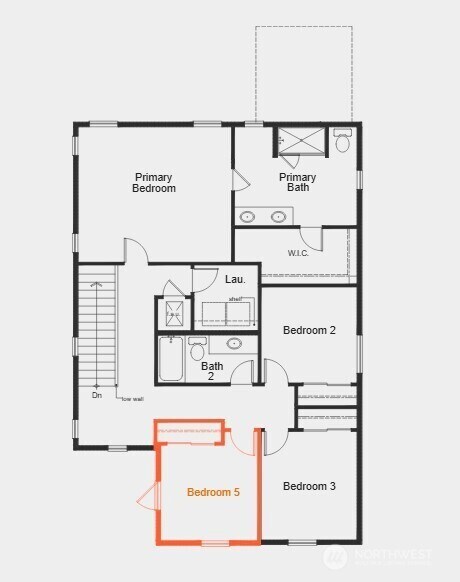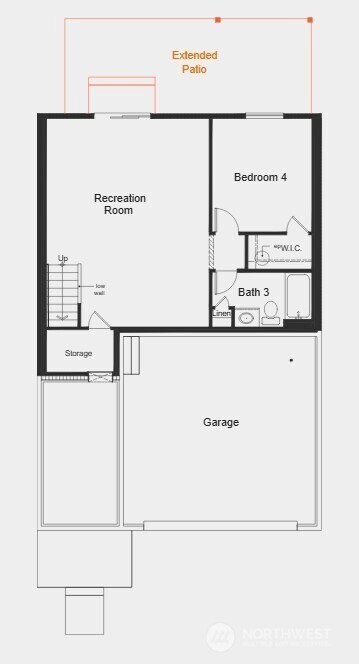609 103rd Ct SE Unit 12 Lake Stevens, WA 98258
South Lake Stevens NeighborhoodEstimated payment $5,833/month
Highlights
- New Construction
- Contemporary Architecture
- Loft
- Skyline Elementary School Rated A-
- Territorial View
- Walk-In Pantry
About This Home
Welcome to Stillwater by KB home! This lovely, 5-bedroom home, 2761 plan showcases an open layout & spacious great room. Entertain your guests in the modern kitchen with a large island. The primary suite includes a walk-in closet & connecting bath that offers a dual-sink vanity, walk-in shower. Bedroom & bath on basement level. Relax after a long day on main floor deck which overlooks landscaped & fenced backyard. Walk across to Davies Beach on LK Stevens! Commuter friendly to Hwy. 2, I-5, Seattle, Redmond & Eastside, near outdoor recreation at Stevens Pass & MT Pilchuck, less than 20 mins to Paine Field & Boeing, Great shopping, dining & entertainment nearby. This is a PRESALE Lot. Still time to personalize at our design studio!
Source: Northwest Multiple Listing Service (NWMLS)
MLS#: 2390141
Open House Schedule
-
Saturday, November 15, 202511:00 am to 5:00 pm11/15/2025 11:00:00 AM +00:0011/15/2025 5:00:00 PM +00:00Sales office & model home located at Mill Bridge Community: 11834 16th street SE, Lake Stevens. Hours: Mon 2-6 & Tues-Sun 10-6.Add to Calendar
-
Sunday, November 16, 202511:00 am to 5:00 pm11/16/2025 11:00:00 AM +00:0011/16/2025 5:00:00 PM +00:00Sales office & model home located at Mill Bridge Community: 11834 16th street SE, Lake Stevens. Hours: Mon 2-6 & Tues-Sun 10-6.Add to Calendar
Property Details
Home Type
- Co-Op
Year Built
- Built in 2025 | New Construction
Lot Details
- 4,016 Sq Ft Lot
- Open Space
- Northeast Facing Home
- Property is Fully Fenced
HOA Fees
- $140 Monthly HOA Fees
Parking
- 2 Car Attached Garage
- Driveway
Home Design
- Contemporary Architecture
- Poured Concrete
- Composition Roof
- Stone Siding
- Wood Composite
- Stone
Interior Spaces
- 2,761 Sq Ft Home
- 2-Story Property
- Electric Fireplace
- Dining Room
- Loft
- Territorial Views
- Storm Windows
- Basement
Kitchen
- Walk-In Pantry
- Stove
- Microwave
- Dishwasher
- Disposal
Flooring
- Carpet
- Ceramic Tile
- Vinyl Plank
Bedrooms and Bathrooms
- Walk-In Closet
- Bathroom on Main Level
Schools
- Glenwood Elementary School
- Cavelero Middle School
- Lake Stevens Snr Hig High School
Utilities
- High Efficiency Air Conditioning
- Central Air
- High Efficiency Heating System
- Heat Pump System
- Cable TV Available
Listing and Financial Details
- Down Payment Assistance Available
- Visit Down Payment Resource Website
- Tax Lot 12
- Assessor Parcel Number 1240500001200
Community Details
Overview
- Association fees include common area maintenance
- Nova Association Management Partners Association
- Secondary HOA Phone (206) 215-9732
- Stillwater Condos
- Built by KB HOME
- Lake Stevens Subdivision
- The community has rules related to covenants, conditions, and restrictions
Recreation
- Community Playground
Map
Home Values in the Area
Average Home Value in this Area
Property History
| Date | Event | Price | List to Sale | Price per Sq Ft |
|---|---|---|---|---|
| 09/30/2025 09/30/25 | Price Changed | $907,800 | -4.2% | $329 / Sq Ft |
| 09/19/2025 09/19/25 | Price Changed | $947,800 | +0.7% | $343 / Sq Ft |
| 06/23/2025 06/23/25 | Price Changed | $941,540 | -4.6% | $341 / Sq Ft |
| 06/09/2025 06/09/25 | For Sale | $986,437 | -- | $357 / Sq Ft |
Source: Northwest Multiple Listing Service (NWMLS)
MLS Number: 2390141
- 618 103rd Ct SE Unit 5
- 10412 103rd Ct SE Unit 23
- 622 103rd Ct SE Unit 6
- 626 103rd Ct SE Unit 7
- 10304 6th Place SE Unit 13
- 10304 6th Place SE
- 10312 6th Place SE Unit 15
- 10316 6th Place SE
- 10316 6th Place SE Unit 16
- 10328 6th Place SE
- 10328 6th Place SE Unit 19
- 10408 6th Place SE Unit 22
- 10412 6th Place SE
- 613 103rd Ct SE Unit 11
- 613 103rd Ct SE
- Plan 1870 at Stillwater
- Plan 2070 at Stillwater
- Plan 3155 at Stillwater
- Plan 2330 at Stillwater
- 1411 121st Ave SE Unit 1
- 507 102nd Dr SE
- 10018 5th Place SE
- 10227 20th St SE
- 9105 1st Place NE Unit 2
- 12002 10th Place SE
- 2430 106th Dr SE
- 1911 Vernon Rd Unit B
- 1508 71st Ave SE
- 12009 31st Place NE
- 13317 28th St NE Unit A/B
- 1818 25th St
- 8564 52nd Place NE
- 1916 Bickford Ave
- 1622 E Marine View Dr
- 1001 E Marine View Dr
- 707 Hawthorne St
- 2710 14th St
- 1531 Virginia Ave Unit 2
- 3810 Riverfront Blvd
- 3111 84th Dr NE




