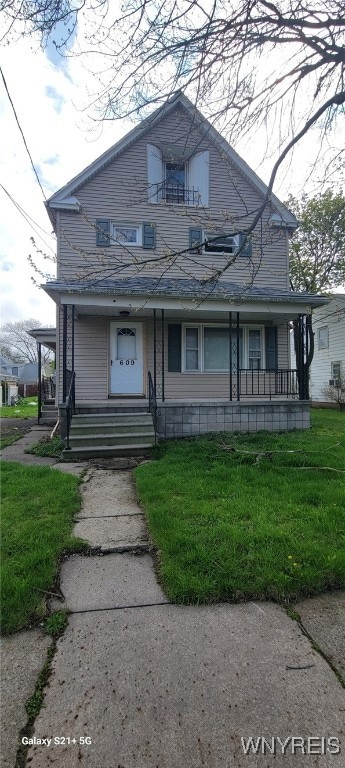
609 22nd St Niagara Falls, NY 14301
Little Italy NeighborhoodEstimated payment $686/month
Highlights
- Property is near public transit
- Porch
- Laundry Room
- Formal Dining Room
- Eat-In Kitchen
- Forced Air Heating System
About This Home
Charming 3- bedroom home with modern updates- move-in ready.
This 3 bedroom 1- bath home is ready for you to move in!featuring new flooring throughout, fresh drywall and paint offering a welcome atmoshere.Enjoy brand new lighting countertops and much more!
Recent major updates include:
New roof(2024)
New furnace(2024)
New ho twater tank(2024)
Conveniently located to transportation, shopping, and just minutes away from the scenic Niagara Falls State Park. Whether you're relaxing at home or exploring the local area this home has everything you need.
Come check it out!!
Listing Agent
Listing by Great Lakes Real Estate Inc. Brokerage Phone: 716-754-2550 License #10401268488 Listed on: 05/08/2025
Home Details
Home Type
- Single Family
Est. Annual Taxes
- $1,611
Year Built
- Built in 1930
Lot Details
- 6,200 Sq Ft Lot
- Lot Dimensions are 50x124
- Partially Fenced Property
- Rectangular Lot
Home Design
- Poured Concrete
- Copper Plumbing
Interior Spaces
- 1,265 Sq Ft Home
- 2-Story Property
- Ceiling Fan
- Formal Dining Room
- Laminate Flooring
- Basement Fills Entire Space Under The House
- Eat-In Kitchen
- Laundry Room
Bedrooms and Bathrooms
- 3 Bedrooms
- 1 Full Bathroom
Parking
- No Garage
- Driveway
Utilities
- Forced Air Heating System
- Heating System Uses Gas
- Gas Water Heater
Additional Features
- Porch
- Property is near public transit
Community Details
- Stedman Farm Subdivision
Listing and Financial Details
- Tax Lot 67
- Assessor Parcel Number 291100-159-025-0002-067-000
Map
Home Values in the Area
Average Home Value in this Area
Tax History
| Year | Tax Paid | Tax Assessment Tax Assessment Total Assessment is a certain percentage of the fair market value that is determined by local assessors to be the total taxable value of land and additions on the property. | Land | Improvement |
|---|---|---|---|---|
| 2024 | $1,347 | $46,000 | $3,700 | $42,300 |
| 2023 | $1,347 | $46,000 | $3,700 | $42,300 |
| 2022 | $1,346 | $46,000 | $3,700 | $42,300 |
| 2021 | $1,345 | $46,000 | $3,700 | $42,300 |
| 2020 | $893 | $46,000 | $3,700 | $42,300 |
| 2019 | $857 | $46,000 | $3,700 | $42,300 |
| 2018 | $850 | $46,000 | $3,700 | $42,300 |
| 2017 | $857 | $46,000 | $3,700 | $42,300 |
| 2016 | $1,040 | $46,000 | $3,700 | $42,300 |
| 2015 | -- | $46,000 | $3,700 | $42,300 |
| 2014 | -- | $46,000 | $3,700 | $42,300 |
Property History
| Date | Event | Price | Change | Sq Ft Price |
|---|---|---|---|---|
| 07/15/2025 07/15/25 | Pending | -- | -- | -- |
| 06/18/2025 06/18/25 | For Sale | $99,950 | 0.0% | $79 / Sq Ft |
| 06/16/2025 06/16/25 | Off Market | $99,950 | -- | -- |
| 06/11/2025 06/11/25 | Price Changed | $99,950 | -13.1% | $79 / Sq Ft |
| 05/08/2025 05/08/25 | For Sale | $115,000 | +210.8% | $91 / Sq Ft |
| 10/29/2018 10/29/18 | Sold | $37,000 | -14.9% | $29 / Sq Ft |
| 08/10/2018 08/10/18 | Pending | -- | -- | -- |
| 06/18/2018 06/18/18 | Price Changed | $43,500 | -10.3% | $34 / Sq Ft |
| 05/17/2018 05/17/18 | For Sale | $48,500 | -- | $38 / Sq Ft |
Purchase History
| Date | Type | Sale Price | Title Company |
|---|---|---|---|
| Warranty Deed | $48,000 | None Available | |
| Warranty Deed | -- | None Available |
Similar Homes in Niagara Falls, NY
Source: Western New York Real Estate Information Services (WNYREIS)
MLS Number: B1605083
APN: 291100-159-025-0002-067-000






